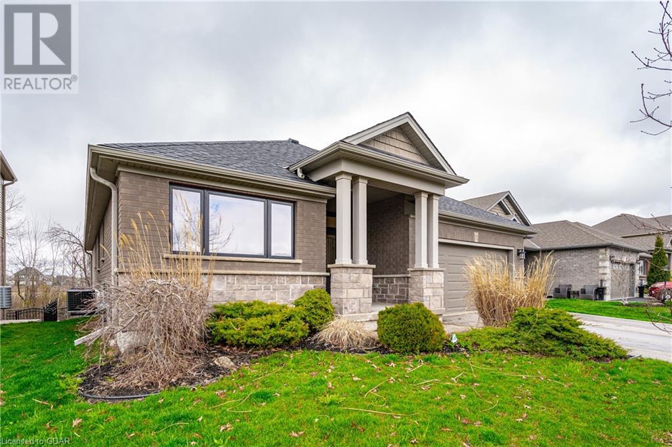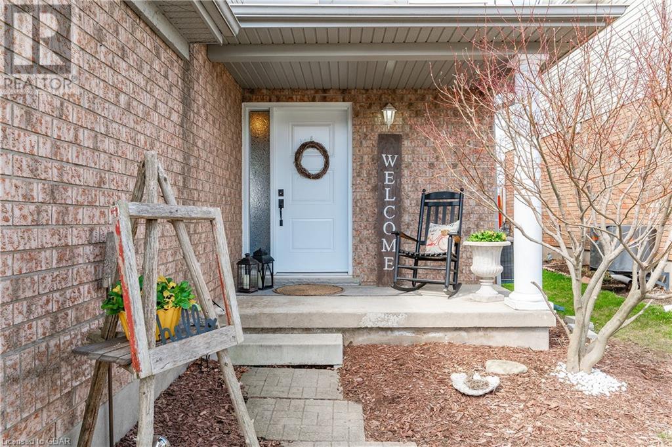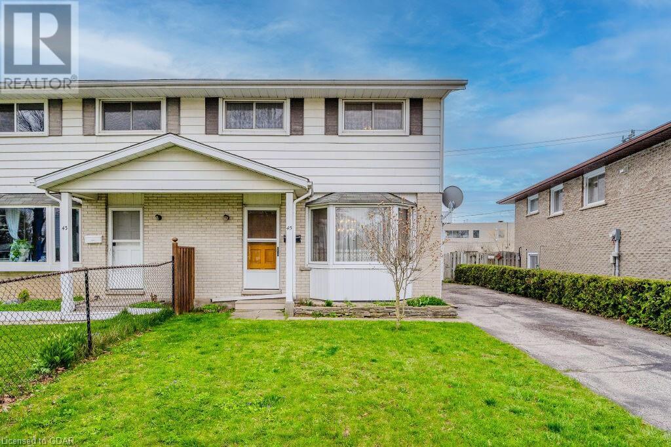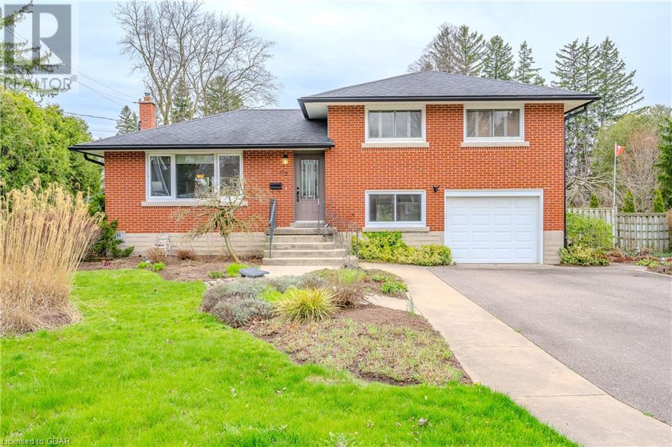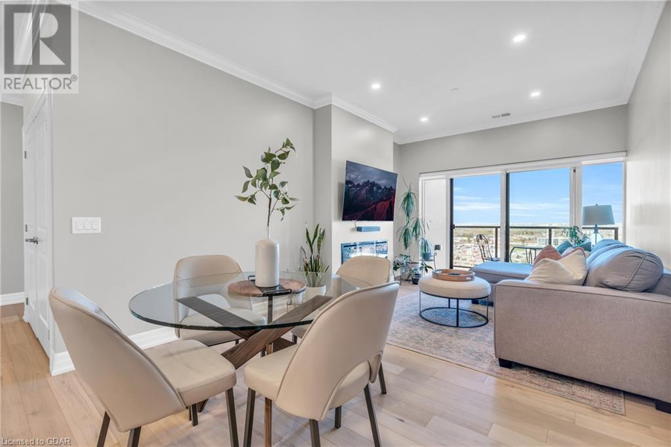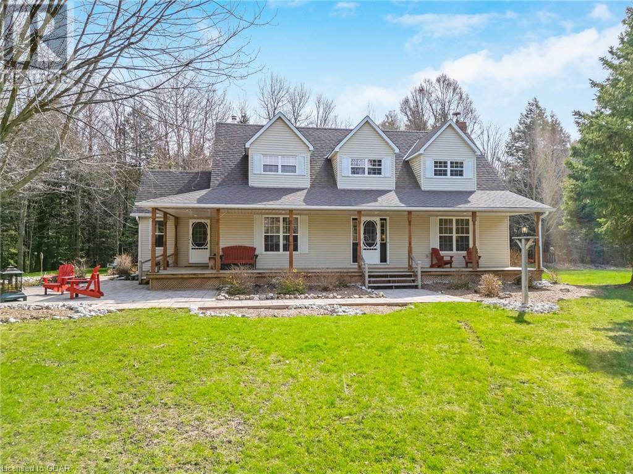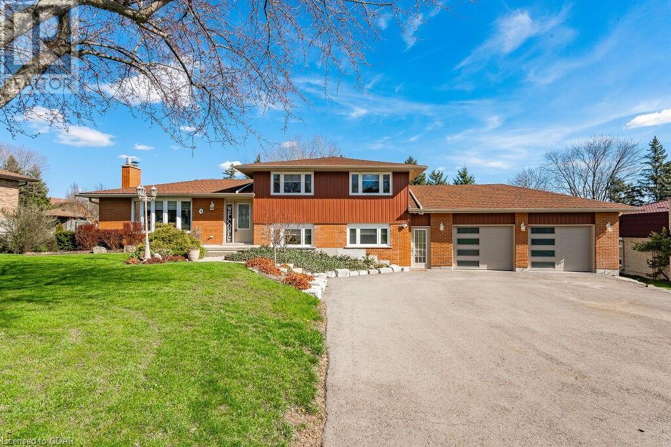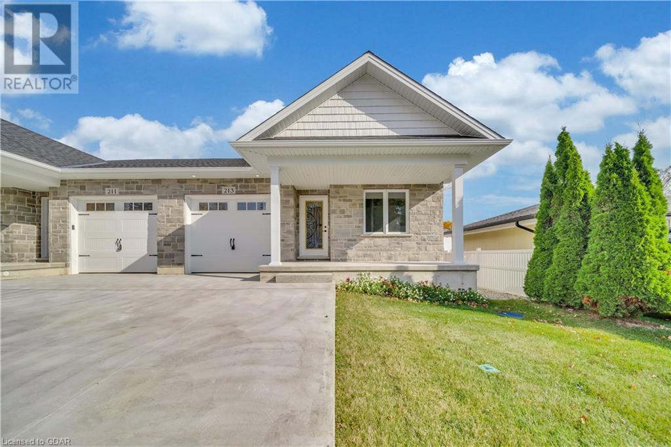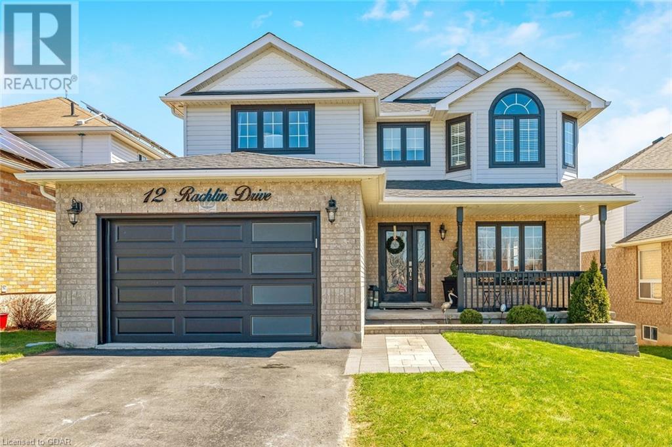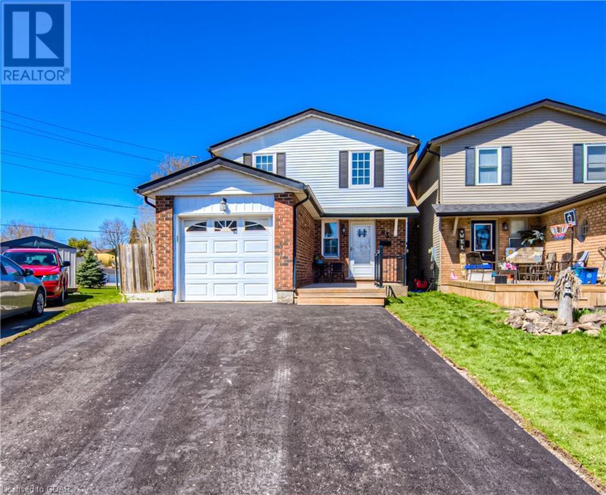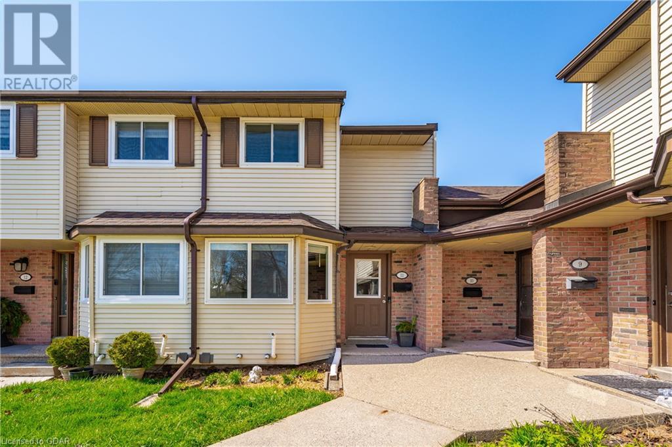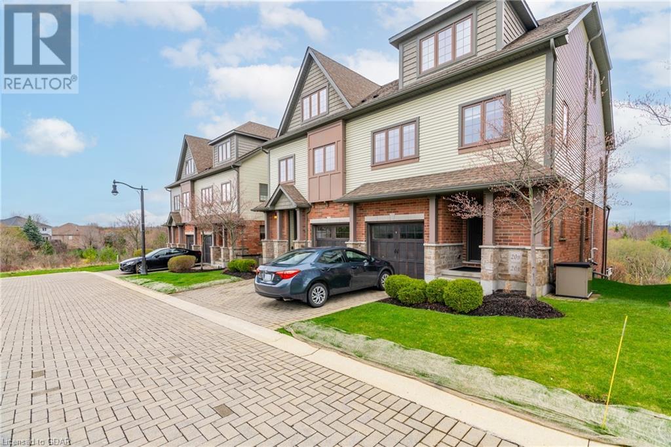192 Spencer Drive
Elora, Ontario
Welcome home. This beautiful WrightHaven Homes custom built bungalow has been thoughtfully upgraded and lovingly maintained. This beautiful home is ideally located in the historic village of Elora, mere minutes to the banks of the Grand River, backing onto the Elora Cataract Trail and picturesque farmland. Enjoy a scenic stroll through the tree-lined trail that spans the back of your vast fifty foot wide lot. Upon entering the double French doors you will be welcomed into a brightly lit foyer. To the left of the foyer you will be pleased to find two well-appointed bedrooms, a four-piece bathroom with a tub/shower combination, and convenient main floor laundry room. To the right of the foyer you will enter the expansive kitchen featuring granite counters throughout, an oversized island, top of the line stainless steel appliances, including a 5 burner gas stove and pendant lighting. Just off of the kitchen is a sizable pantry, and a spacious dining room that leads to the deck overlooking the yard, perfect for dinner parties and family gatherings. Also on the main floor is a large living room with an oversized picture window overlooking the scenic Cataract Trail. This living room also features two skylights, and a double-sided natural gas fireplace. Adjacent to the living room is your master suite featuring two closets, one being a sizable walk-in, a double-sided gas fireplace with privacy screen option and your private three piece ensuite with glass stall shower. The living space doesn’t end there. This home also features a 1,600+ square foot unfinished basement perfect for your final touches. This basement has a walk-out patio sliding door to your large backyard with the utmost privacy with no properties behind. With oversized egress windows this basement could be additional living space, or an investment opportunity with rental potential. This show-stopping home needs to be seen to be appreciated. (id:22145)
136 Lee Street
Guelph, Ontario
Welcome to this stunning end unit townhouse located in the sought-after East End of Guelph. This meticulously maintained and beautifully decorated home offers the perfect blend of style, comfort, and convenience. Its location to Ken Danby Public School, and Holy Trinity Catholic School is perfect for those families with elementary school children. As you enter, you'll be greeted by a bright and inviting atmosphere, with natural light flooding the space and highlighting the exquisite decor. The open-concept layout creates a seamless flow between the living room, dining area, and kitchen, making it ideal for both everyday living and entertaining. The kitchen boasts modern appliances, ample counter space, and stylish cabinetry. Whether you're preparing a gourmet meal or enjoying a casual breakfast, this kitchen has everything you need. You will also find a conveniently located and tasteful main floor powder room. Upstairs, you'll find three spacious bedrooms, each offering comfort and tranquility, a 4 piece bathroom and a great little space that could be used for an office area or a reading nook. The fully finished basement offers a large flexible space that could be used as a recreational room or additional living space. You will also find a rough in for an additional bathroom, providing a significant advantage for growing and changing family needs. Outside, the end unit location offers added privacy and space, with a partially fenced yard perfect for outdoor entertaining or relaxing in the sunshine. Located in the desirable East End of Guelph, this townhouse offers easy access to a wide range of amenities, including schools, parks, shopping, and dining options. With its convenient location and impeccable condition, this home is sure to impress even the most discerning buyer. Schedule a viewing today and experience the beauty and comfort this home has to offer. (id:22145)
45 Balfour Crescent
Kitchener, Ontario
Welcome to 45 Balfour Cres, a 4-bedroom semi-detached home quietly tucked away on a serene court! With a central location that is both private and accessible, this property offers the potential for transformation and add your own personal touch. Step inside to discover the living and dining room with solid hardwood floors and a cozy fireplace creating an inviting atmosphere, while the trio of large windows welcomes an abundance of natural light into the room. The dining area offers garden doors that open to reveal a delightful four-season sunroom. This room features two sliding doors offering views of the spacious backyard, making it an idyllic setting for entertaining or relaxing. The generously sized kitchen boasts ample counter and cabinetry space. Ascend to the upper level where 3 bedrooms await, each with hardwood floors and ample light. The main bathroom features a combination shower and tub and an oversized vanity graced with double sinks. A finished basement reveals a massive recreation room alongside a 4th bedroom. Outside, a large patio invites you to relax while taking in the view of your fully fenced yard. A short, leisurely walk takes you to Fairview Park Mall, where dining options and a plethora of stores await. The neighbourhood is rich with amenities such as restaurants, cinemas, grocery stores and banks—all within an easy stroll. Public transportation is readily available. Easy access to the LRT, Hwy 7, Hwy 8 & the 401 makes commuting a breeze, while the proximity to Wilson Ave PS, St Aloysius Catholic School and multiple parks make this an ideal neighbourhood to raise your children in. (id:22145)
62 Clive Avenue
Guelph, Ontario
Discover the perfect blend of comfort and versatility in this delightful side-split home, nestled in the highly sought-after Riverside Park neighbourhood of Guelph. Originally designed as a three-bedroom residence, the home currently features two spacious bedrooms but could easily be converted back to its original layout, offering flexibility for growing families or those needing extra space. Located just a block away from the serene Riverside Park and equally close to the prestigious Guelph Country Club, this home offers a prime location ideal for outdoor enthusiasts and golf lovers alike. Step inside to find a warm and inviting space with a modernized kitchen, tastefully renovated with contemporary finishes and appliances. The layout is designed for easy living and entertaining, flowing effortlessly from the cozy living areas to the tranquil bedrooms. Outside, the private backyard is a true oasis, highlighted by a beautifully maintained inground pool—perfect for relaxing summer days. The property also boasts a fully finished basement, providing additional living space for a family room, home office, or gym. This home is a gem in a vibrant community, offering peace and privacy while being moments away from top local amenities. Whether you’re basking by the pool, enjoying the nearby parks, or playing a round of golf, this property promises a lifestyle of ease and enjoyment. Something to note is that the homeowners have enjoyed for past 37 years is watching the Canada Day Fireworks from the back yard, don't miss the opportunity to make this versatile house your forever home. (id:22145)
1880 Gordon Street Unit# 1009
Guelph, Ontario
Step into luxury living with this meticulously upgraded 2-bedroom, 2-bathroom condo boasting not only 2 underground parking spots but also an additional den, ideal for a third bedroom or adaptable living space tailored to your lifestyle. This stunning condo has been transformed with contemporary touches throughout, including revamped kitchen cabinets, sleek counter tops, a chic back splash, and premium hardwood flooring seamlessly flowing into the guest and primary bedrooms, creating a cohesive and sophisticated ambience. Indulge in the opulent bathrooms featuring new shower tiles that harmonize with the flooring, offering a sleek and unified appearance. The primary bathroom is elevated with a new cabinet, blending style with practical storage solutions. Experience unparalleled comfort in each bedroom outfitted with blackout curtains, ensuring a tranquil and rejuvenating sleep. Step out onto the balcony to savour breathtaking views of the city skyline and lush forest, providing an idyllic setting for relaxation or hosting guests. This unit comes complete with two secure underground parking spots and boasts an array of amenities including a premium gym, inviting lounge, and a golf simulator. Conveniently situated near Highway 401, grocery stores, eclectic dining options, fitness centers, and cafes, this condo offers the perfect balance of luxury, convenience, and accessibility. Elevate your lifestyle and immerse yourself in the epitome of modern living within a vibrant community! (id:22145)
6143 Fourth Line Line
Erin, Ontario
Exquisite three-bedroom home boasting a detached garage equipped with a workshop and stove. Nestled in the rural charm of Erin, it features a meandering driveway leading to a breathtakingly landscaped front yard, adorned with a stone patio and a generously sized covered porch spanning the entire length of the house. Welcoming you inside are two entrances with spacious open foyers, complemented by rich wood floors and distinct formal dining and living areas. The kitchen is a culinary delight, boasting a sizable island, ample storage, a breakfast nook, stainless steel gas stove, and a farmhouse sink overlooking the serene backyard retreat. Cozy up in the family room by the inviting wood stove. Upstairs, discover the luxurious primary bedroom with a walk-in closet and ensuite bathroom, accompanied by two additional bedrooms and another full bathroom. The finished basement offers added living space with an office, recreation area, and a versatile den. Outside, lush landscaping enhances the allure, with a 16x32 swimming pool as the centerpiece. Utility is not compromised, with a garden shed featuring electricity alongside a second spacious shed with overhead electrical wiring. For recreational fun, a concrete pad awaits basketball or street hockey games. The roof received new shingles in 2012. In 2017, the kitchen underwent a renovation, featuring modern appliances, a propane stove, updated flooring, and windows. Garage shingles and extensive landscaping was completed in 2021. (id:22145)
4 Hamilton Drive
Guelph/eramosa, Ontario
Welcome to 4 Hamilton Dr, a thoughtfully renovated 4-bdrm home on expansive 110 X 185ft lot offering the idyllic setting of country living with the city’s comforts mere minutes away! Pulling up you’ll notice the triple-car driveway extends to the oversized double-car garage with a 25 X 28ft addition boasting lofty 10ft ceilings. A convenient garage door opens to the backyard, simplifying lawn maintenance & outdoor activities. As you step inside the living room captivates W/rich wood flooring & generous window that bathes the space in natural light. Cozy fireplace W/brick mantel & rustic wood beam creates an inviting space to unwind. Spacious dining area is ready to host your family gatherings complemented by sliding doors that open to the expansive backyard. Seamlessly flowing into the beautifully renovated kitchen boasting beautiful stone counters, high-end S/S appliances & fresh white cabinetry. The vast centre island offers add'l prep space & hub for casual dining & socializing. Upstairs you’ll find 3 sizeable bdrms with large windows & generous closet space, complemented by stunning 4pc bathroom W/granite counters & tile-surround tub/shower. The lower level offers spacious family room illuminated by pot lighting & 2 large windows. Contemporary 3pc bathroom W/granite counters & 4th bdrm complete this level. Descend to the finished bsmt which unveils a rec room featuring B/I bar, perfect backdrop for memorable get-togethers! The grounds are equally impressive presenting a pool-sized lot approx. a third of an acre in size, fringed by stunning mature trees. Here, the spacious back deck awaits, an idyllic spot to relax & entertain guests! Short stroll to Cross Creek Park & scenic walking trails that lead to beautiful Guelph Lake. Spend weekends fishing, canoeing or relaxing on the beach! Enjoy peace & quiet of living in a safe, family-friendly community while being mins from shopping centre offering restaurants, shops, banks, Canadian Tire, Staples, Walmart & more! (id:22145)
213 Queen Street S
Harriston, Ontario
Nestled in the heart of Harriston, this semi-detached bungalow is a perfect blend of modern luxury and cozy comfort. With three spacious bedrooms and three full bathrooms, it's a dream home for families and guests. Inside, a gas fireplace creates a warm and inviting atmosphere for relaxation. The property also features a durable concrete driveway for easy maintenance and a covered patio with elegant pot lights – an ideal space for outdoor gatherings, rain or shine. The finished basement includes the third bedroom and another washroom, providing additional living space or guest quarters. In-floor heating ensures warmth and comfort throughout the home. The property is bathed in warm, welcoming light thanks to strategically placed pot lights and a recessed ceiling in the family room, creating a stunning visual impact. Your investment is protected with a full Tarion Warranty, offering peace of mind and security for your new home. Harriston, known for its picturesque charm and welcoming community, offers schools, parks, and all the amenities you need for a comfortable lifestyle. Whether you're a growing family, a couple looking to downsize, or an investor seeking a promising opportunity, this bungalow has it all. (id:22145)
12 Rachlin Drive
Acton, Ontario
Welcome to 12 Rachlin Drive in Acton, perfectly situated just on the outskirts of town. This exceptional gem is nestled against greenspace, providing stunning views of the serene pond just beyond the property line. Step inside to discover a haven of modern elegance in this 3+1 Bedroom, 3.5 bathroom abode, boasting an array of upgrades that exceed expectations. Prepare to be captivated by the sleek new Kitchen adorned with Quartz counters & backsplash, while essential upgrades such as the Furnace, AC, Roof, Attic Insulation, and Garage door ensure worry-free living. Adding a touch of charm, the home showcases unique 3D wallpaper, enhancing its already remarkable ambiance. Ascending upstairs, a spacious bright landing leads to three generously sized bedrooms. The primary suite, offering tranquil pond views, boasts two walk-in closets and a luxurious 5-piece ensuite, reminiscent of a private retreat. Descending to the Lower level, discover a versatile Nanny suite complete with a Kitchenette and a sunlit bedroom featuring a 4-piece ensuite. Step out from the living room onto the back patio, where a soothing hot tub awaits, inviting relaxation after a busy day. You’re going to fall in love with all that this beautiful home has to offer, your dream home awaits! (id:22145)
83 Danville Avenue
Acton, Ontario
Looking for a home in Halton Hills in a family friendly area and close to all amenities? This is it! Have a look at this two-Storey, immaculate home with a large, fully fenced lot, back deck for entertaining and gas hook up for the BBQ. Inside you will find an open concept living room and kitchen, separate dining room and main floor powder room. Upstairs has three good sized bedrooms with plenty of closet space and a large 4pc washroom. The finished basement offers you more living space with a gas fireplace to stay cozy on winter nights, extra space for the kids to play or perfect space for a games room. The basement also has the convenience of a full 3pc washroom. Your family members will never have to wait for the shower. There is no need to worry about parking with the newly paved, double wide driveway, which will easily park four cars. (id:22145)
40 Silvercreek Parkway N Unit# 11
Guelph, Ontario
Welcome to 40 Silvercreek Parkway North, Unit 11. This townhome has been well maintained, updated, and lovingly cared for. A few recent updates include; the kitchen area painted, the bathroom upstairs repainted, updated flooring on the main floor and a new countertop in the bathroom. The entrance is gracious; the kitchen offers updated stainless-steel appliances and plenty of cupboard and counterspace. The dining area overlooks both the kitchen and the bay window. The bay window overlooks the front garden and offers natural light. Towards the back of the suite is the living room with a glass sliding door to the private and fully fenced backyard. Upstairs there are two good sized bedrooms and a four-piece bathroom. The basement is unfinished and offers plenty of opportunity. This townhomes has a gas furnace and forced air conditioning; ready for all Ontario seasons! The technology accompanying this townhome is a nest thermostat, a ring doorbell and an auto locking front door lock. There is one parking space. If you are looking for a turnkey home in Guelph’s West end which is close to the many stores as well as easy commuting to the Hanlon, be sure to book your tour of this lovely home. (id:22145)
146 Downey Road Unit# 20a
Guelph, Ontario
Are you eagerly awaiting the perfect opportunity to step into the real estate market? Your wait is finally over! Situated in Guelph's sought-after Kortright Hills, 20A - 146 Downey Road is the home you've been waiting for. Nestled against a serene conservation backdrop, this Granite-built stacked townhouse invites you to embrace tranquil mornings and picturesque sunrises right from your own backyard oasis. As you step into the foyer, be prepared to be WOWED. Wainscoting adds sophistication and charm throughout, showcasing the pride of ownership in every detail. This home offers comfort and convenience, with two bedrooms featuring ample closet space, two bathrooms, two owned parking spots, and main floor laundry. The kitchen and four-piece bathroom feature luxurious quartz countertops, adding a touch of elegance to your daily routines. Plenty of storage space, including a pantry/cold room ensures everything has its place. Enjoy breathtaking views of the conservation area from every window. With its close proximity to the Hanlon Expressway and the 401, commuting is a breeze. Additionally, this home is conveniently located near parks, walking trails, bus stops, and falls within an amazing school district. Step outside your front door into a beautiful courtyard, perfect for relaxing or entertaining guests. This stunning home also boasts low maintenance fees, ensuring a worry-free lifestyle. Don't let this opportunity slip away! (id:22145)

