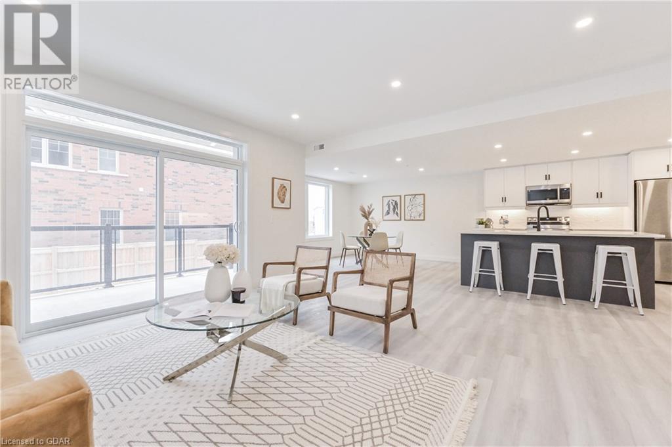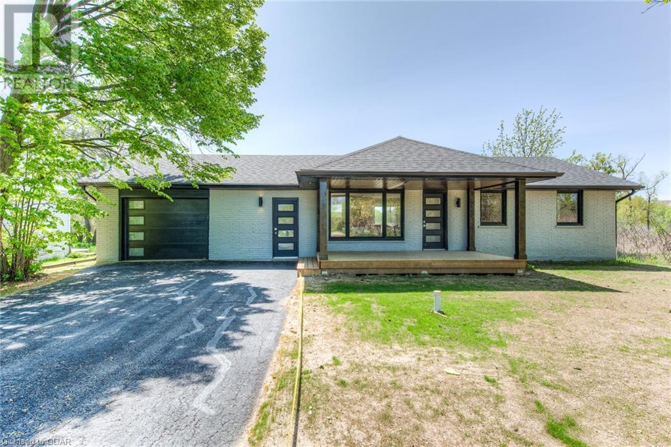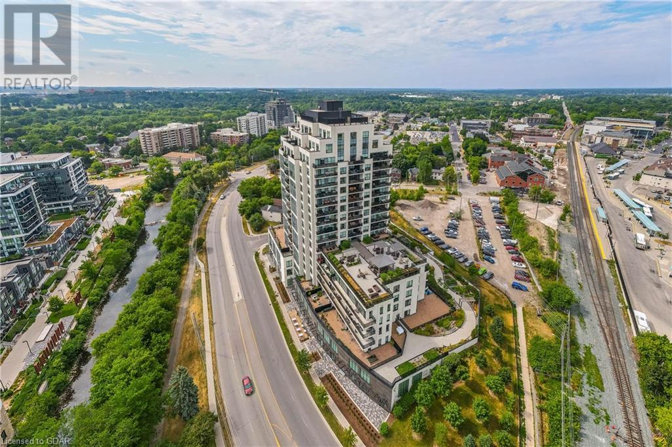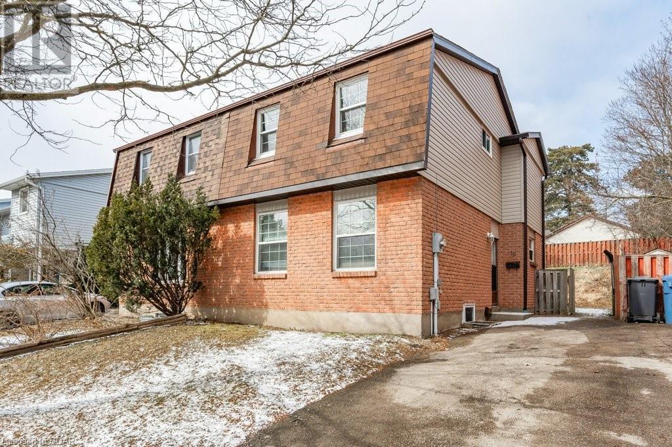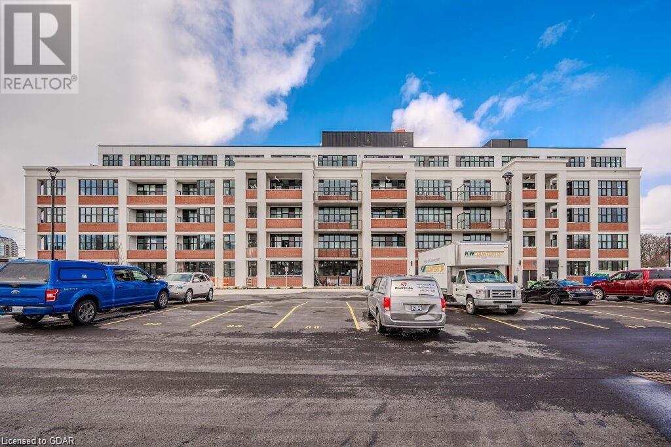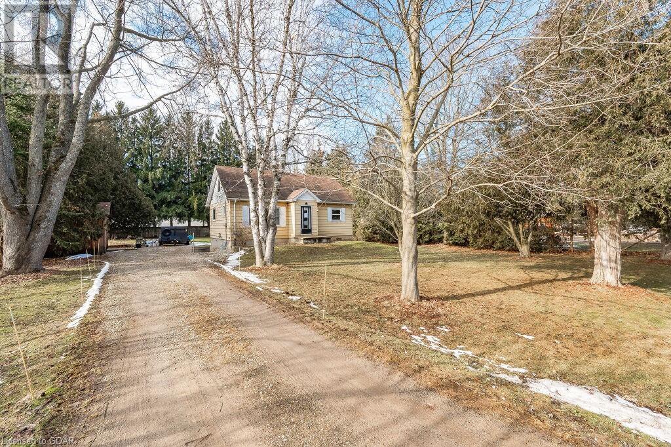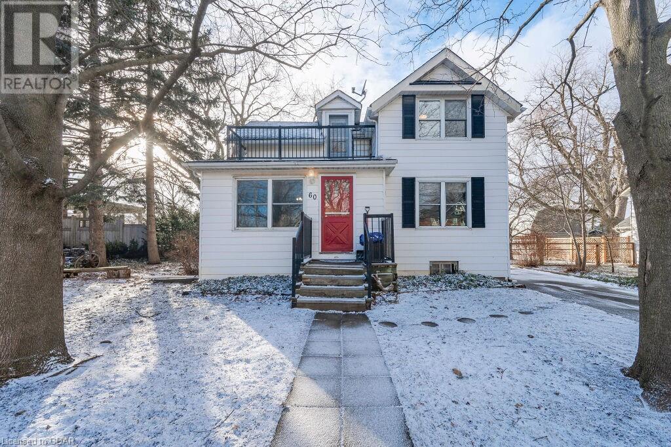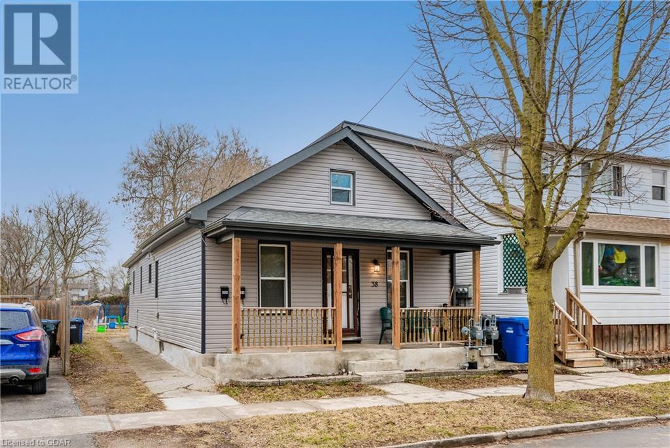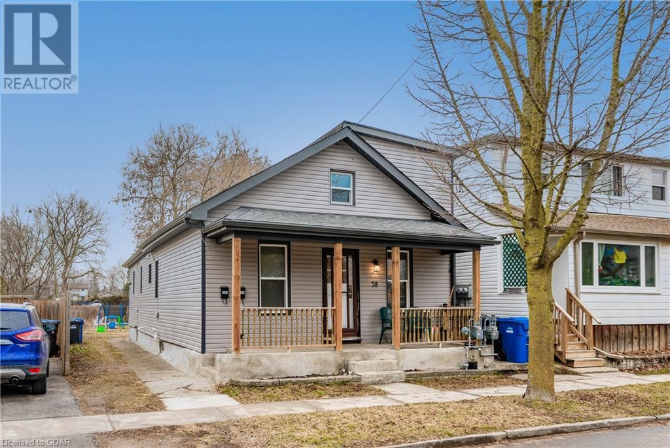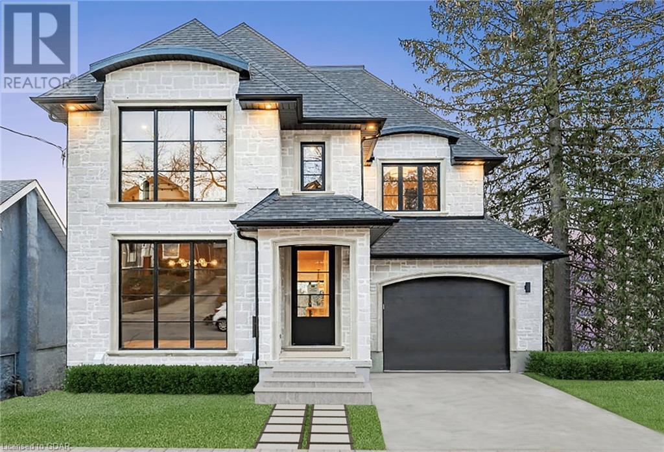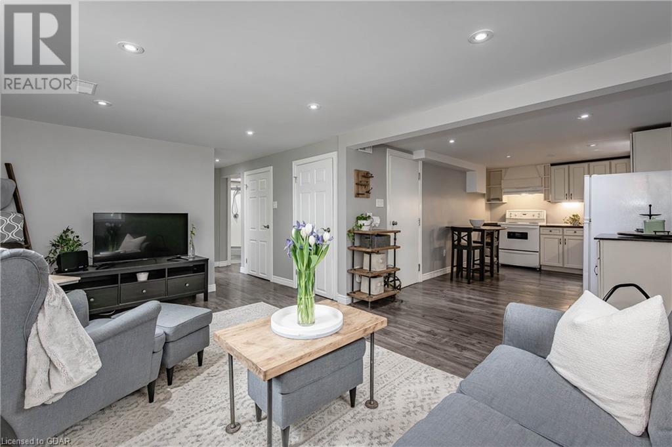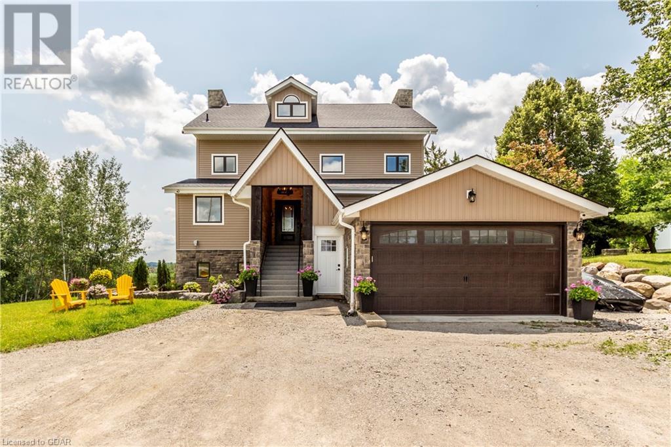99b Farley Road Unit# 104
Fergus, Ontario
The AZURE layout (1439 Square Feet) at 99B Farley Rd, your future home available for immediate occupancy! This remarkable offering includes one underground parking spaces, a spacious storage locker, and balcony basking in the southern exposure. This condo epitomizes luxury with its high-quality finishes, featuring elegant quartz countertops throughout, stainless steel appliances, a washer and dryer for your convenience, and an eco-friendly Geothermal climate control system, among other premium amenities. The sought-after Azure layout showcases two generously sized bedrooms, the primary with its own ensuite bathroom and walk-in closet. Worried about downsizing? Fear not, as this unit provides ample space (1439 sqft) with its open concept kitchen, dining room, and living room, pantry and laundry room. It's the perfect blend of comfort, style, and quality, ensuring that you can live your best life without compromise. Please note that this is an Assignment sale, so the unit may not be identical to the photos displayed. However, we have provided images of an already completed unit to give you a sneak peek of the exquisite living experience that awaits you. Don't let this opportunity slip through your fingers! Make 99 Farley Road your next home and embark on a journey of unparalleled luxury and comfort. Upgrades Include: Pot Lights Throughout, under mounted lights in the kitchen, two tone cabinets, black hardware / fixtures, (id:22145)
72 Harts Lane W
Guelph, Ontario
This fully renovated and updated modern 3-bedroom bungalow sits on a quiet dead end street in a desirable pocket of Guelph. Located o a beautiful 80x250 ft lot & surrounded by conservation land, this quintessential family home is move-in ready with some amazing updates. A long driveway offers ample parking. A covered porch off the front and deck out back allows you to be able to enjoy the beautiful yard space. Hard surface flooring throughout & updated EnergyStar windows offer tons of natural light, creating an open living space that connects the indoors beautifully to the outdoors. Open concept main living space will truly be the heart of this home, overlooking the living room, dining room & kitchen. The living room is complete with a panoramic window while the updated kitchen boasts tiled backsplash, brand new cabinetry & quartz countertops. Adjacent to the dining room are two bedrooms and a bathroom, updated with a ceramic tiled tub & shower combo and quartz countertops. Down the main hall you will pass main-floor laundry as you enter into the primary suite - boasting vaulted ceilings, rear deck access, and complete with walk-in closet & a 3-piece ensuite. The basement offers ample storage & workshop space. Furnace/AC (2023), roof (2022), windows (2022), reinsulated throughout (2022). Located conveniently too all major amenities and an easy drive to the 401. There is so much to experience & enjoy in this home's location - it truly has it all! (id:22145)
150 Wellington Street E Unit# 1304
Guelph, Ontario
Welcome to Suite 1304-150 Wellington, the renowned River Mill Condominiums. One of the city's premier addresses, 150 Wellington combines exquisite finishes, spectacular amenities, and an unbeatable location steps to the river, Sleeman Centre, River Run Centre, and Downtown Guelph's array of fantastic dinner options and patios. This 1,524 sq. ft. 2-plus den corner suite is second to none & is sure to impress the most discerning buyer from the moment you enter the building. An open-concept living space sees a beautiful white kitchen with stainless steel appliances flow right into a bright & airy living room with gleaming windows on two sides; plus a cozy fireplace with TV above, for those nights you'd rather stay in. A bonus den is ideal for a formal dining, but can also make for a great home office for a working professional- a functional space that adapts to suit your lifestyle. The primary bedroom features a massive walk-in closet and a gorgeous 4 pc. ensuite bath with a contemporary glass shower, double vanity and deluxe fixtures. The second bedroom offers its own walk-in closet, great for long term guests, seasonal storage & more; and if that's not enough, a huge walk-in hall closet right at the front door makes this suite perfect for any downsizing move, or if you've outgrown your current condo. Beyond the walls of your condo awaits a scenic balcony overlooking downtown & the river, along with a sprawling common terrace perfect for hosting a summer BBQ or an evening cocktail at sunset. Come tour this outstanding suite, and make sure to see the other amenities, including the guest suite, gym, library, garden terrace, movie room & more. Don't miss your chance to call River Mill home! (id:22145)
19 Mason Court
Guelph, Ontario
A FREEHOLD SEMI (no monthly fees!) that would make an excellent investment property located within steps to College Ave and the UofG. In fact, there is a city bus stop just steps away that goes right to the University every 30 min. 19 Mason Ct is a 4 bedroom semi with numerous updates over the years including roof (2018) and siding (2021), furnace (2022), AC (2023), windows (2014) and flooring (2018). There isn't much left to do here except for move in! This bright and spacious 1200sf floorplan offers a great layout. On the main level is a large living room, kitchen with formal dining room and sliding doors to a fully fenced, private backyard that requires little maintenance. Upstairs there are 3 spacious bedrooms with a 12x16' primary bedroom and a 4pc bath. In the basement is another bedroom, storage area and washroom along with coin-operated laundry for additional income. Located close to the Hanlon Expressway (Hwy 6 South), Stone Rd Mall, UofG and many shops and amenities within minutes. The location doesn't get much better than this, you don't want to miss this one! (id:22145)
120 Huron Street Unit# 415
Guelph, Ontario
This charming 1 bedroom + den, 1 bathroom historic loft in the heart of Guelph, offers a perfect blend of modern comfort and convenience. The expansive design of the living area highlights its open-concept, featuring high ceilings and large windows, flooding the area with natural light throughout the unit. The well-appointed kitchen features brand new appliances, discover the versatile den - ideal for a home office, guest room, or additional living space tailored to your needs. Enjoy all the amenities this new development offers, including a rooftop terrace, pergola, music/games room, gym, pet washing station, and bike storage. Guelph’s vibrant downtown core is minutes away, easily accessible to restaurants, shops, trails, public transit/Go Train, without disrupting the quiet space that the residents call home. Don’t miss the opportunity to experience urban living. Lease includes 1 parking spot, a storage locker, and is available for occupancy immediately. (id:22145)
5408 5th
Rockwood, Ontario
Escape the hustle and bustle of the city and retreat to this charming 4 bedroom home nestled on a half-acre lot in the peaceful countryside. Located just minutes away from both Guelph and Rockwood, this property offers the perfect balance of convenience and serenity. Step inside to find good sized living areas flooded with natural light, a cozy warm atmosphere for chilly evenings, and peaceful tranquility. Outside, enjoy endless possibilities in your expansive backyard - perfect for hosting summer BBQs or simply relaxing in the fresh air. Don't miss out on this rare opportunity to own your own piece of paradise just outside the city limits. (id:22145)
60 Queensway Drive
St. Jacobs, Ontario
Charming 3-bdrm home W/backyard oasis nestled in scenic town of St. Jacobs! Just one street away from the main strip offering convenient access to amenities without sacrificing the tranquility & serenity you desire. Spacious mudroom thoughtfully designed W/generous storage space welcomes you into the home. Bright & airy living/dining room W/high-quality vinyl floors & abundance of natural light. This space would make excellent office space for those working from home. Seamlessly flowing into the dining area, which sets the stage for family dinners & hosting guests. Spacious eat-in kitchen W/beautiful cabinetry, stone backsplash & wainscoting. A cutout into family room allows for effortless entertaining. Unwind in the family room W/vaulted ceilings & cozy gas fireplace. Garden doors to the backyard oasis flood the space W/natural light. Completing this level is 4pc main bath W/shower/tub as well as main floor laundry W/access to backyard. Upstairs primary suite W/new laminate floors & large window. 2 add'l bdrms & 2pc bath W/ample closet space. Step outside to your private sanctuary where you'll find sprawling deck surrounded by perennial gardens. An additional deck beckons for outdoor dining & BBQs W/friends & family. Warm up in the hot tub or take a dip in the pool while you take in views of the serene yard. Tall wood fence & 2 mature trees create privacy. Detached garage & extra-long driveway allows for lots of parking. 2-min stroll to discover a wealth of amenities: cozy Biergarten & artisanal bakery to bustling brewery, restaurants, cafes & boutiques. Scenic riverside trails are perfect for tranquil walks. Stones throw from St. Jacobs PS & serene park presenting idyllic setting for raising a family. Moments from renowned farmers market W/over 300 vendors offering fresh produce, delectable treats, artisanal crafts & more. Savour the charm of small-town living while enjoying convenience of being less than 10-min drive from amenities of Waterloo & Conestoga Mall. (id:22145)
38 Huron Street
Guelph, Ontario
Knock, Knock! Calling First Time Buyers, Investors and Lovers of Historic Properties & Neighbourhoods. Offered for only the 4th time since it was built, this devoted two unit home is full of endless possibilities. Located in St. Patrick’s Ward, known for its beautiful tree-lined streets, strong community spirit and more currently it's immense revitalization. Luxury towns, converted historic factories, mid-rise apartment complexes are just around the corner. Currently tenant occupied, this front and back, two unit home sit on a 33x174 lot and has gone through extensive upgrades over the last 10 years. Upgrades include: roof, windows, siding, kitchen, bathrooms, flooring and 1 furnace, all completed in 2015. 200 amp electrical ('21), 1 furnace (Dec '23). Yes, there are two furnaces! Furthermore the secondary unit is 100% self-contained, with its own... gas & hydro meter, entrance, laundry, furnace and storage area. Front 3 bed unit features open concept with S/S appliances and covered porch. Rear unit is 2 beds, with gas stove and opens out to the huge backyard that has remarkable untapped possibilities (future garden suite?). Don't miss out on this incredible opportunity to own a detached home in one of Guelph's most sought-after neighbourhoods. This is prime location for living or investing, grants easy walking access to schools, city transit, GoTrain, downtown, parks & trails. Year round, overnight parking available directly in front of home. Virtual Tour Available Upon Request. (id:22145)
38 Huron Street
Guelph, Ontario
Knock, Knock! Calling First Time Buyers, Investors and Lovers of Historic Properties & Neighbourhoods. Offered for only the 4th time since it was built, this devoted two unit home is full of endless possibilities. Located in St. Patrick’s Ward, known for its beautiful tree-lined streets, strong community spirit and more currently it's immense revitalization. Luxury towns, converted historic factories, mid-rise apartment complexes are just around the corner. Currently tenant occupied, this front and back, two unit home sit on a 33x174 lot and has gone through extensive upgrades over the last 10 years. Upgrades include: roof, windows, siding, kitchen, bathrooms, flooring and 1 furnace, all completed in 2015. 200 amp electrical ('21), 1 furnace (Dec '23). Yes, there are two furnaces! Furthermore the secondary unit is 100% self-contained, with its own... gas & hydro meter, entrance, laundry, furnace and storage area. Front 3 bed unit features open concept with S/S appliances and covered porch. Rear unit is 2 beds, with gas stove and opens out to the huge backyard that has remarkable untapped possibilities (future garden suite?). Don't miss out on this incredible opportunity to own a detached home in one of Guelph's most sought-after neighbourhoods. This is prime location for living or investing, grants easy walking access to schools, city transit, GoTrain, downtown, parks & trails. Year round, overnight parking available directly in front of home. Virtual Tour Available Upon Request. (id:22145)
204 King Street
Guelph, Ontario
Exquisite 4-bdrm custom build W/stunning finishes on beautiful property W/breathtaking views! Situated amidst tree-lined streets & historic century homes this property offers captivating views of Downtown. Within mins walk to the hospital, trails & all amenities downtown offers. Crafted by Bellamy Custom Homes renowned for attention to detail & unparalleled quality. All the benefits of a new never lived-in home without the long wait. Upon entering you’ll notice captivating stone feature wall. To the left is private office space perfect for working from home. Kitchen W/top-tier appliances, white cabinetry & thick quartz counters & backsplash. Massive centre island for casual dining & dining area that can easily accommodate large table for formal gatherings. There is also a prep kitchen! Family room W/hardwood & floor-to-ceiling fireplace. Wall of floor-to-ceiling windows across the back of home provides scenic views of mature trees! Sliding doors lead to balcony! Mud room with B/Is & access to garage. Upstairs is primary suite W/wall of windows offering sweeping views & walk-through closet! Spa-like ensuite W/glass shower, custom tiling, enclosed soaker tub & 2 oversized vanities W/quartz counters. 3 other bdrms W/hardwood, large windows & closet space. One bdrm has its own ensuite & W/I closet! Main bathroom features W/I shower & oversized vanity W/dbl sinks & quartz counters. There is an open loft that would make excellent office or sitting area. Laundry room W/sink & B/I storage completes this level. Lower level beckons W/endless possibilities, featuring soaring ceilings, W/O to backyard & abundant natural light. Walk to town & grab a drink at Springmill, have dinner on La Cucinas rooftop or browse boutiques! This address isn’t just a house; its a lifestyle embraced by fine dining, shops, nightlife & nearby GO Station. Guelph is investing over $300 million into its downtown making this location more desirable & resulting in this home being an excellent investment! (id:22145)
246 Alma Street N Unit# Lower Unit
Guelph, Ontario
This bright and spacious basement apartment offers 2 large bedrooms and an updated 3 piece bathroom. The kitchen is tastefully updated and is open to a great sized living room. Laundry facilities are located on the lower level and are shared with the upper unit. Conveniently located close to parks, schools and all major amenities. All utilities are included except hydro, internet and cable. 1 driveway parking spot included. (id:22145)
6973 Seventh Line
Beeton, Ontario
Welcome to your dream country retreat situated on a private 9.8-acre property in the heart of the countryside. Escape from the hustle and bustle of city life and enjoy the peaceful tranquility that this charming custom 2.5-story ICF built home has to offer. The open concept main floor seamlessly combines the kitchen, dining and family room creating the ultimate space for both relaxation and entertaining. Features include expansive windows that provide an abundance of natural light throughout the house, engineered hardwood floors, 9+ ft ceilings (main), 2pc bath & convenient main-floor laundry. The gourmet chef's kitchen is a culinary enthusiast's dream: S/S appliances, custom cabinetry, quartz countertops, abundance of storage and an oversized island that doubles as a breakfast bar. On the second level, the primary suite features large WIC w/ built ins and the luxurious ensuite bath complete with a spa-like soaking tub w/ separate shower that overlooks the captivating views of the countryside. Two additional generously sized bedrooms offer plenty of closet space, ensuring that family and guests are always comfortable. The oversized 3rd level loft features an open rec-room/bed, 2pc bath and storage space. Fully finished walk-out basement (can easily be converted into another unit) is complete with a separate entrance, 3pc bath, bedroom/office, in-floor heating and large rec-room. Step outside to discover a picturesque outdoor oasis complete with manicured gardens, multiple oversized decks, gazebo, hot tub and entertainment area that offers privacy and serenity. Extras: Generator, Security System, Roof (2023), Asphalt Driveway (2023). Enjoy rural living while still being within 10 minutes to the hwy 400 and just a short drive away from charming local shops, restaurants, grocery stores and more. Book your private showing today to experience the allure of this remarkable property and make it your own private oasis. (id:22145)

