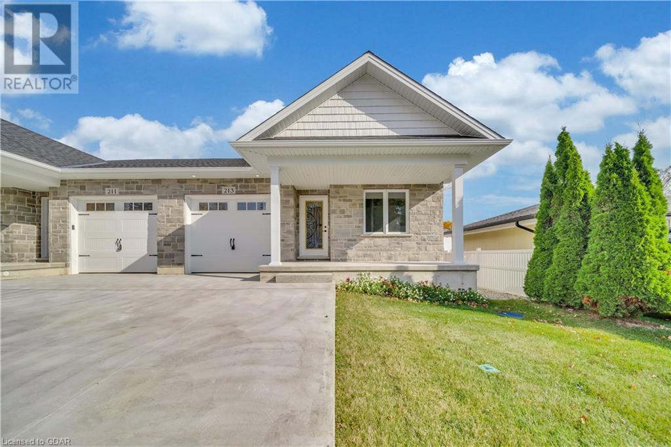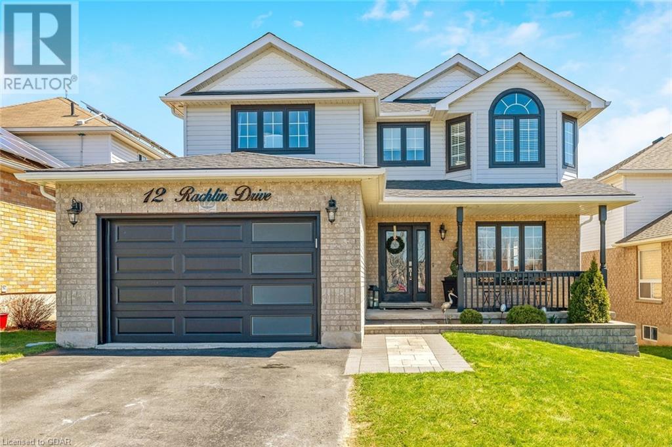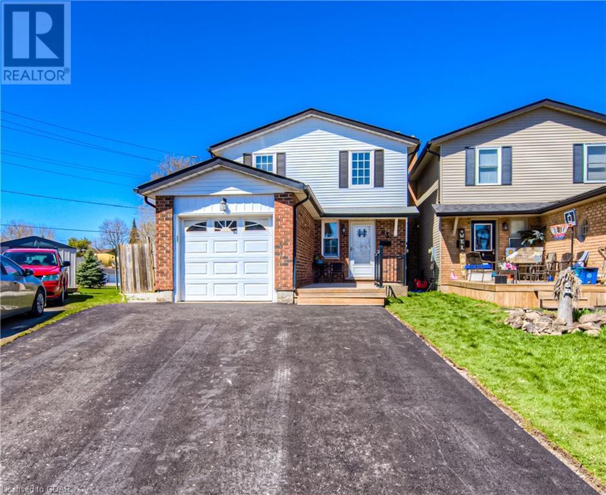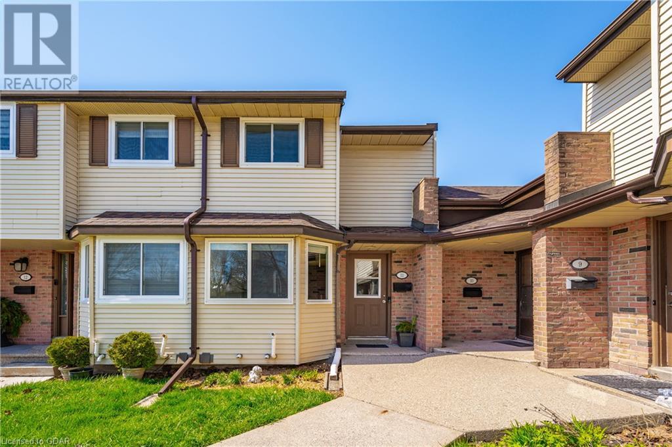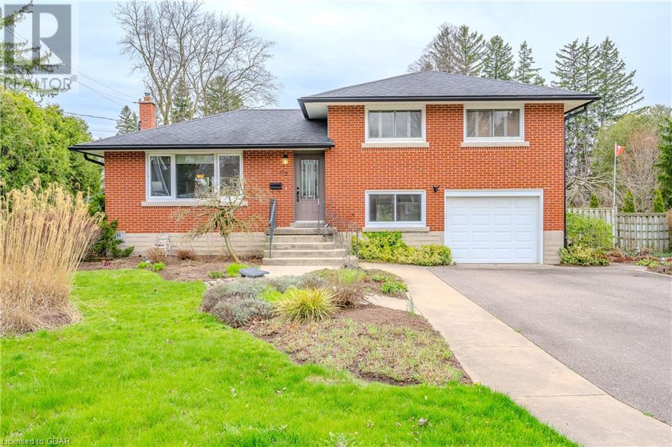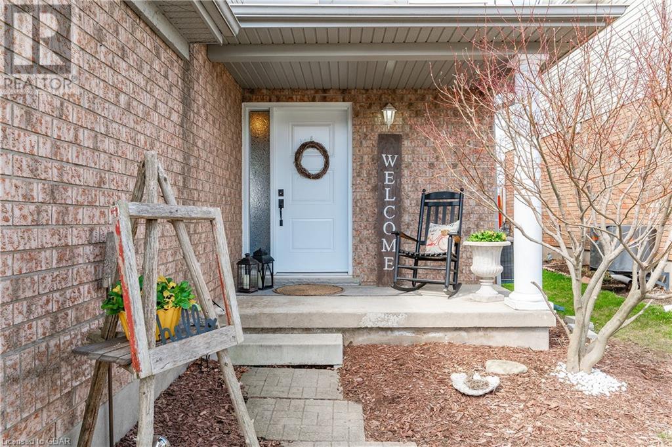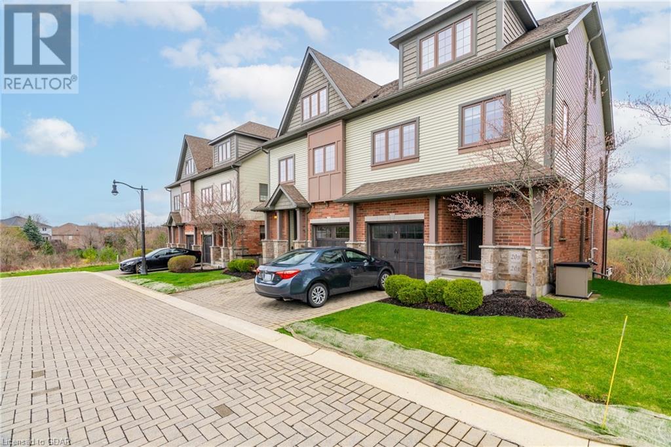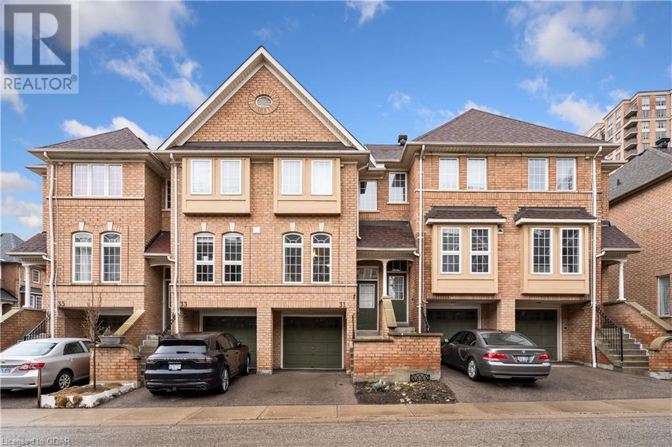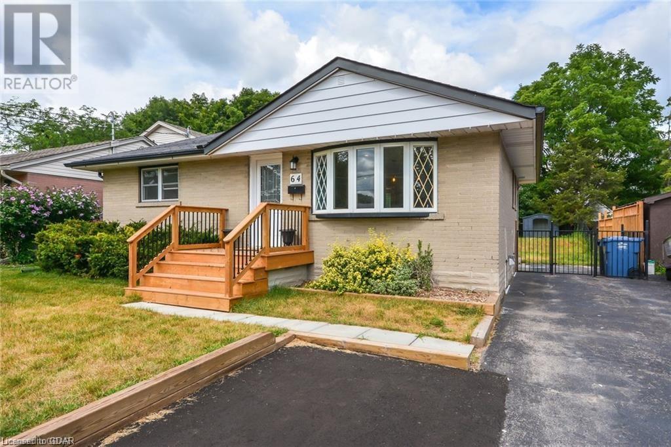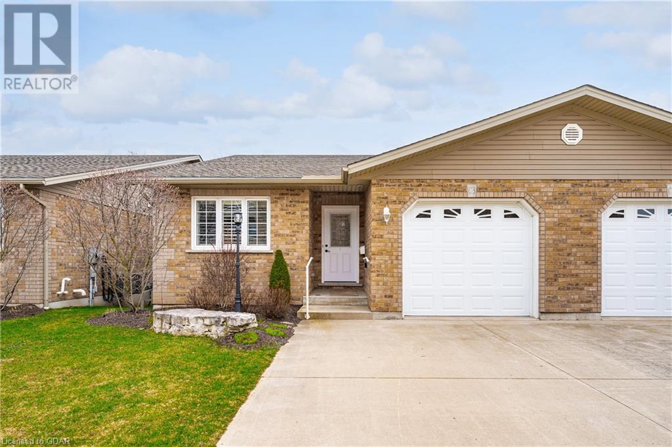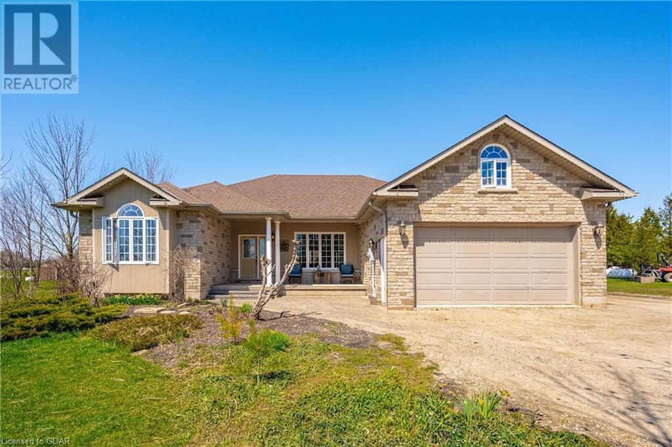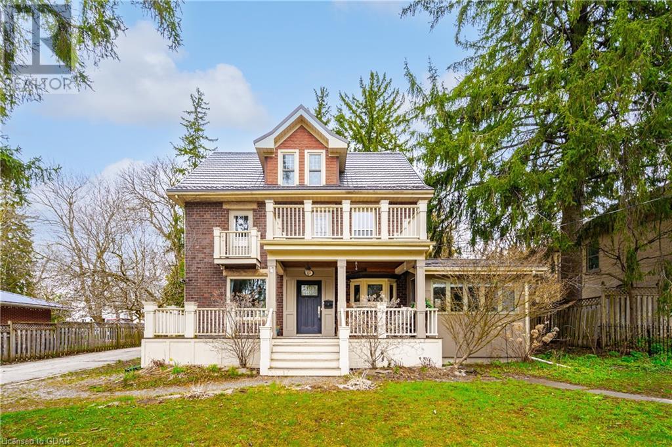213 Queen Street S
Harriston, Ontario
Nestled in the heart of Harriston, this semi-detached bungalow is a perfect blend of modern luxury and cozy comfort. With three spacious bedrooms and three full bathrooms, it's a dream home for families and guests. Inside, a gas fireplace creates a warm and inviting atmosphere for relaxation. The property also features a durable concrete driveway for easy maintenance and a covered patio with elegant pot lights – an ideal space for outdoor gatherings, rain or shine. The finished basement includes the third bedroom and another washroom, providing additional living space or guest quarters. In-floor heating ensures warmth and comfort throughout the home. The property is bathed in warm, welcoming light thanks to strategically placed pot lights and a recessed ceiling in the family room, creating a stunning visual impact. Your investment is protected with a full Tarion Warranty, offering peace of mind and security for your new home. Harriston, known for its picturesque charm and welcoming community, offers schools, parks, and all the amenities you need for a comfortable lifestyle. Whether you're a growing family, a couple looking to downsize, or an investor seeking a promising opportunity, this bungalow has it all. (id:22145)
12 Rachlin Drive
Acton, Ontario
Welcome to 12 Rachlin Drive in Acton, perfectly situated just on the outskirts of town. This exceptional gem is nestled against greenspace, providing stunning views of the serene pond just beyond the property line. Step inside to discover a haven of modern elegance in this 3+1 Bedroom, 3.5 bathroom abode, boasting an array of upgrades that exceed expectations. Prepare to be captivated by the sleek new Kitchen adorned with Quartz counters & backsplash, while essential upgrades such as the Furnace, AC, Roof, Attic Insulation, and Garage door ensure worry-free living. Adding a touch of charm, the home showcases unique 3D wallpaper, enhancing its already remarkable ambiance. Ascending upstairs, a spacious bright landing leads to three generously sized bedrooms. The primary suite, offering tranquil pond views, boasts two walk-in closets and a luxurious 5-piece ensuite, reminiscent of a private retreat. Descending to the Lower level, discover a versatile Nanny suite complete with a Kitchenette and a sunlit bedroom featuring a 4-piece ensuite. Step out from the living room onto the back patio, where a soothing hot tub awaits, inviting relaxation after a busy day. You’re going to fall in love with all that this beautiful home has to offer, your dream home awaits! (id:22145)
83 Danville Avenue
Acton, Ontario
Looking for a home in Halton Hills in a family friendly area and close to all amenities? This is it! Have a look at this two-Storey, immaculate home with a large, fully fenced lot, back deck for entertaining and gas hook up for the BBQ. Inside you will find an open concept living room and kitchen, separate dining room and main floor powder room. Upstairs has three good sized bedrooms with plenty of closet space and a large 4pc washroom. The finished basement offers you more living space with a gas fireplace to stay cozy on winter nights, extra space for the kids to play or perfect space for a games room. The basement also has the convenience of a full 3pc washroom. Your family members will never have to wait for the shower. There is no need to worry about parking with the newly paved, double wide driveway, which will easily park four cars. (id:22145)
40 Silvercreek Parkway N Unit# 11
Guelph, Ontario
Welcome to 40 Silvercreek Parkway North, Unit 11. This townhome has been well maintained, updated, and lovingly cared for. A few recent updates include; the kitchen area painted, the bathroom upstairs repainted, updated flooring on the main floor and a new countertop in the bathroom. The entrance is gracious; the kitchen offers updated stainless-steel appliances and plenty of cupboard and counterspace. The dining area overlooks both the kitchen and the bay window. The bay window overlooks the front garden and offers natural light. Towards the back of the suite is the living room with a glass sliding door to the private and fully fenced backyard. Upstairs there are two good sized bedrooms and a four-piece bathroom. The basement is unfinished and offers plenty of opportunity. This townhomes has a gas furnace and forced air conditioning; ready for all Ontario seasons! The technology accompanying this townhome is a nest thermostat, a ring doorbell and an auto locking front door lock. There is one parking space. If you are looking for a turnkey home in Guelph’s West end which is close to the many stores as well as easy commuting to the Hanlon, be sure to book your tour of this lovely home. (id:22145)
62 Clive Avenue
Guelph, Ontario
Discover the perfect blend of comfort and versatility in this delightful side-split home, nestled in the highly sought-after Riverside Park neighbourhood of Guelph. Originally designed as a three-bedroom residence, the home currently features two spacious bedrooms but could easily be converted back to its original layout, offering flexibility for growing families or those needing extra space. Located just a block away from the serene Riverside Park and equally close to the prestigious Guelph Country Club, this home offers a prime location ideal for outdoor enthusiasts and golf lovers alike. Step inside to find a warm and inviting space with a modernized kitchen, tastefully renovated with contemporary finishes and appliances. The layout is designed for easy living and entertaining, flowing effortlessly from the cozy living areas to the tranquil bedrooms. Outside, the private backyard is a true oasis, highlighted by a beautifully maintained inground pool—perfect for relaxing summer days. The property also boasts a fully finished basement, providing additional living space for a family room, home office, or gym. This home is a gem in a vibrant community, offering peace and privacy while being moments away from top local amenities. Whether you’re basking by the pool, enjoying the nearby parks, or playing a round of golf, this property promises a lifestyle of ease and enjoyment. Something to note is that the homeowners have enjoyed for past 37 years is watching the Canada Day Fireworks from the back yard, don't miss the opportunity to make this versatile house your forever home. (id:22145)
136 Lee Street
Guelph, Ontario
Welcome to this stunning end unit townhouse located in the sought-after East End of Guelph. This meticulously maintained and beautifully decorated home offers the perfect blend of style, comfort, and convenience. Its location to Ken Danby Public School, and Holy Trinity Catholic School is perfect for those families with elementary school children. As you enter, you'll be greeted by a bright and inviting atmosphere, with natural light flooding the space and highlighting the exquisite decor. The open-concept layout creates a seamless flow between the living room, dining area, and kitchen, making it ideal for both everyday living and entertaining. The kitchen boasts modern appliances, ample counter space, and stylish cabinetry. Whether you're preparing a gourmet meal or enjoying a casual breakfast, this kitchen has everything you need. You will also find a conveniently located and tasteful main floor powder room. Upstairs, you'll find three spacious bedrooms, each offering comfort and tranquility, a 4 piece bathroom and a great little space that could be used for an office area or a reading nook. The fully finished basement offers a large flexible space that could be used as a recreational room or additional living space. You will also find a rough in for an additional bathroom, providing a significant advantage for growing and changing family needs. Outside, the end unit location offers added privacy and space, with a partially fenced yard perfect for outdoor entertaining or relaxing in the sunshine. Located in the desirable East End of Guelph, this townhouse offers easy access to a wide range of amenities, including schools, parks, shopping, and dining options. With its convenient location and impeccable condition, this home is sure to impress even the most discerning buyer. Schedule a viewing today and experience the beauty and comfort this home has to offer. (id:22145)
146 Downey Road Unit# 20a
Guelph, Ontario
Are you eagerly awaiting the perfect opportunity to step into the real estate market? Your wait is finally over! Situated in Guelph's sought-after Kortright Hills, 20A - 146 Downey Road is the home you've been waiting for. Nestled against a serene conservation backdrop, this Granite-built stacked townhouse invites you to embrace tranquil mornings and picturesque sunrises right from your own backyard oasis. As you step into the foyer, be prepared to be WOWED. Wainscoting adds sophistication and charm throughout, showcasing the pride of ownership in every detail. This home offers comfort and convenience, with two bedrooms featuring ample closet space, two bathrooms, two owned parking spots, and main floor laundry. The kitchen and four-piece bathroom feature luxurious quartz countertops, adding a touch of elegance to your daily routines. Plenty of storage space, including a pantry/cold room ensures everything has its place. Enjoy breathtaking views of the conservation area from every window. With its close proximity to the Hanlon Expressway and the 401, commuting is a breeze. Additionally, this home is conveniently located near parks, walking trails, bus stops, and falls within an amazing school district. Step outside your front door into a beautiful courtyard, perfect for relaxing or entertaining guests. This stunning home also boasts low maintenance fees, ensuring a worry-free lifestyle. Don't let this opportunity slip away! (id:22145)
50 Strathaven Drive Unit# 31
Mississauga, Ontario
Prime Location! This charming townhome is in one of the most sought after areas in Mississauga. Bright and sun filled 3 Bedroom 3 Washroom home with spacious living area and large windows for natural lighting. Full size kitchen with breakfast area and walkout to brand new balcony (updated in 2022). Spacious, bright finished lower level recreation room with Walk Out to updated stone patio & Bbq area + inside access to garage. Spacious primary bedroom with large closet and ensuite. 2 other good size bedrooms plus 2nd Full Bath. Other upgrades include: Fixtures, Laminate Floors, Kitchen Hardware, Kitchen Island and Backsplash, Freshly Painted Walls and Stairs. Townhome located in close proximity to Square One, Heartland, all Major Highways, and reputable primary and secondary education schools. (id:22145)
64 Cassino Avenue Unit# A Upper
Guelph, Ontario
Bright and well kept main floor apartment in a two unit bungalow. Open concept living room, kitchen and dining room. This two bedroom and a 4-piece bathroom unit, is carpet free. Stainless steel appliances, gas stove. Rent includes heat, hydro, water, and parking for one car on the driveway. Back deck accessed from the dining room is shared half with lower unit tenant. Laundry is also shared. Located in a quiet family friendly neighbourhood close to grocery stores, restaurants, parks, schools, Victoria Road Arena, and other amenities. (id:22145)
401 Birmingham Street E Unit# C3
Mount Forest, Ontario
Rarely available, this Curve Rock condominium townhome is your opportunity! 1420 square foot layout with additional space in the finished basement and attached garage. Upstairs a freshly painted 2 bedroom, 2 bath bright open concept floor plan allowing for family get gatherings. Main floor laundry. Off the living room is a large sliding glass door to the back deck where you can enjoy the nature year round, overlooking a walking trail. The basement has been fully finished with a recreation area and another bedroom and bathroom, perfect for when family come to stay. All snow removal and exterior maintenance is taken care of for your convenience. This immaculate unit is centrally located close to all the downtown amenities Mount forest has to offer as well as medical facilities close by. Book your showing today! (id:22145)
7456 Wellington Road 11
Mapleton, Ontario
Country Oasis Awaits! Nestled on 5.64 acres of sprawling countryside, this exquisite property offers a rare opportunity to experience the serenity of rural living without sacrificing the convenience of city amenities. As you enter, be greeted by the grandeur of high ceilings, large windows inviting in streams of natural light and offering picturesque views of the surrounding landscape. Featuring 4 bedrooms and 4 bathrooms, indulge in the ultimate retreat within the luxurious primary suite, complete with a spa-like ensuite bathroom and a walk-in closet. Three additional bedrooms provide plenty of space for family members or guests, ensuring everyone has their own private haven to enjoy as this charming home boasts ample space for family living and entertaining. The large kitchen has plenty of cupboard space, a convenient breakfast bar and gleaming hardwood floors flowing seamlessly into the living and dining room. For those with a passion for agriculture, the property presents an ideal hobby farm setup. Imagine tending to your own livestock or cultivating your own crops on the fertile land. Complete with a hay shed, tac shed, electric fence for animals, and a chicken coop, the possibilities for self-sufficiency and sustainability are endless. The convenience of city living is within easy reach, with nearby cities just a short drive away. Yet, despite its proximity to urban centers, the property is strategically set back from the road, offering a sense of seclusion and privacy. Explore the tranquil trails that wind through the property, perfect for leisurely strolls or adventurous hikes. Additional features include a double car garage, providing ample space for vehicle storage and workshop activities. Whether you're seeking a peaceful retreat, a hobby farm, or simply a place to call home, this property offers it all. Schedule a viewing today and let your country living dreams come true! (id:22145)
115 Garafraxa Street W
Fergus, Ontario
Welcome to this stunning classic 2.5 storey Fergus home located just a short walk from downtown. As you step into the foyer you will notice the heated natural slate floors, which also run through the hallway, powder room and mudroom. Make your way into the airy family room and main floor office area with custom built-in desk. This space has a second private entrance off the front porch, ideal for operating a home based business or working from home. Custom Mennonite made crown moulding adorns the main floor which also has refinished original hardwood flooring. The bright and spacious living room and dining room both have original pocket doors, providing maximum space and visual appeal. The custom kitchen has a centre island, breakfast bar, corian countertops and stainless appliances included as well as the bonus of a walk-in pantry. Upstairs you will find 3 large bedrooms, one with a walkout to the balcony and a second with a step-out balcony. Also on this level there is a large laundry room and 4 piece main bathroom. Head up to the 3rd level and you will love the size of the huge primary suite which has a sitting area, large 3 piece en suite and huge walk-in closet. Outside boasts a very impressive front porch with tiger wood flooring and a balcony above, a detached 2 car garage, large driveway with lots of parking and a good sized backyard. Homes like this do not come along often so make your call today to schedule a private showing. (id:22145)

