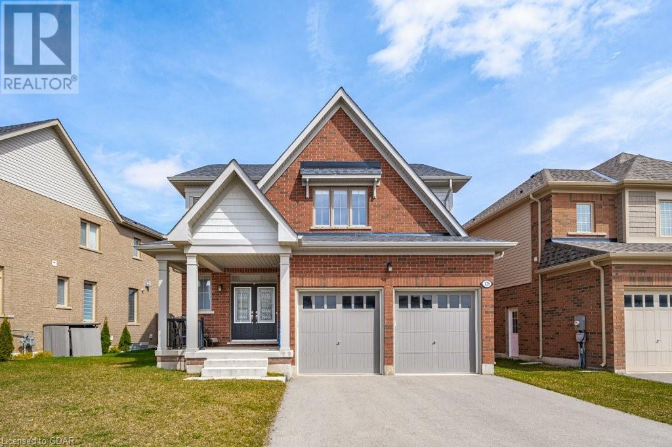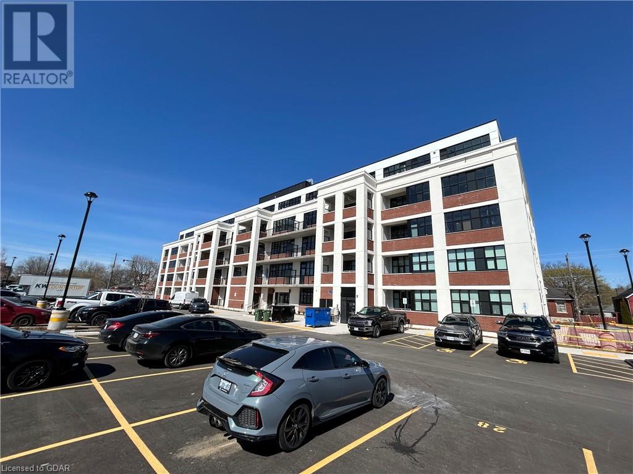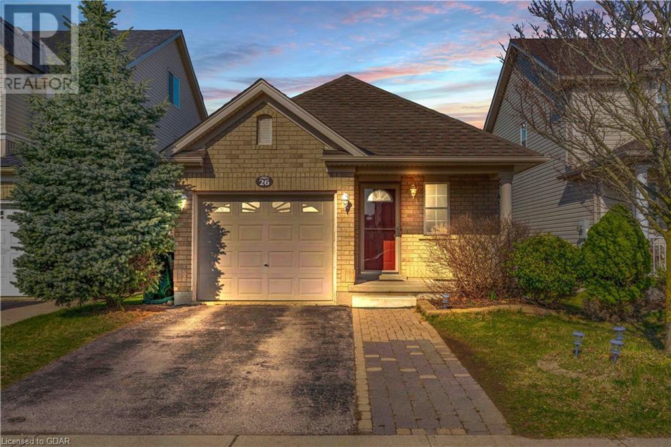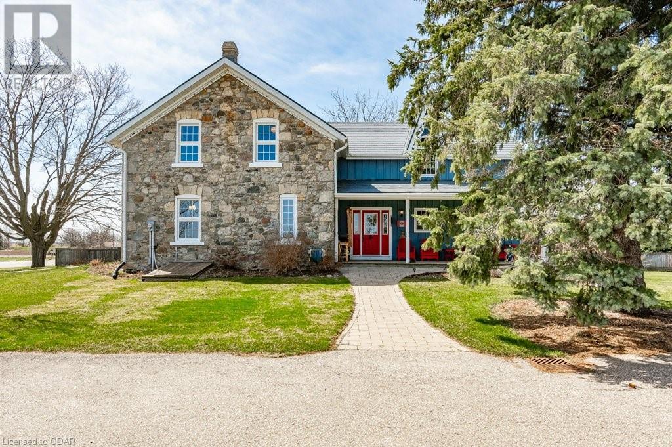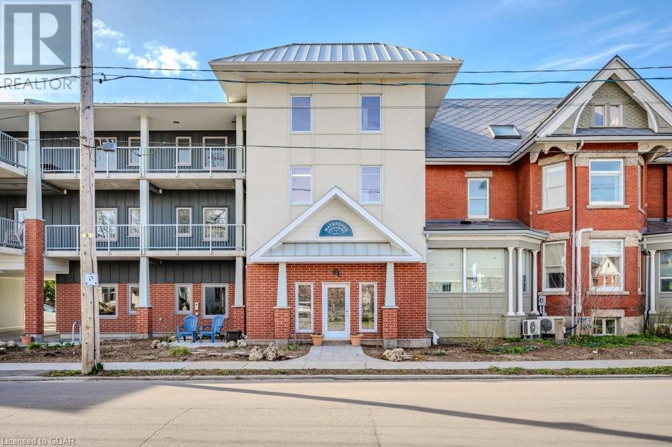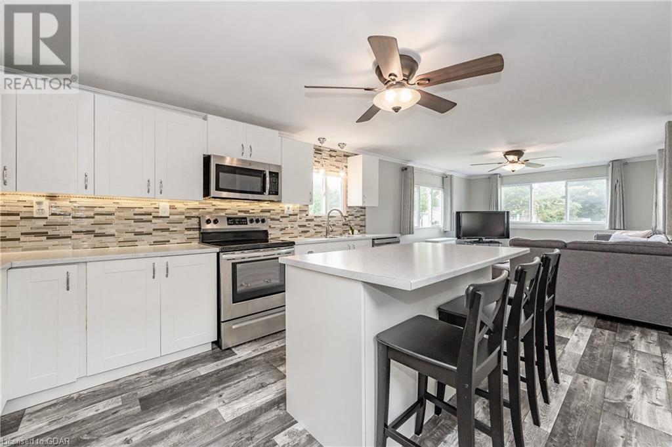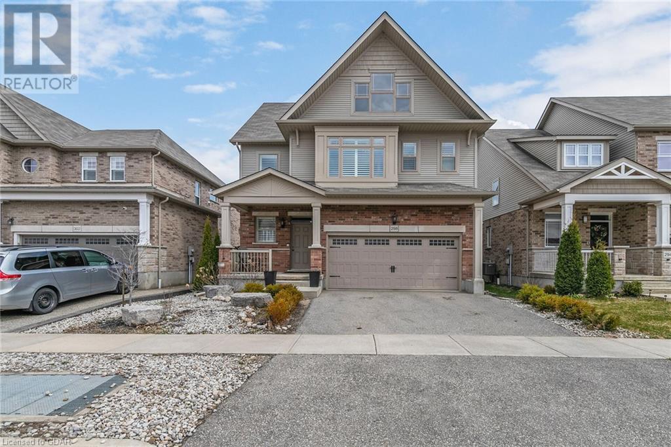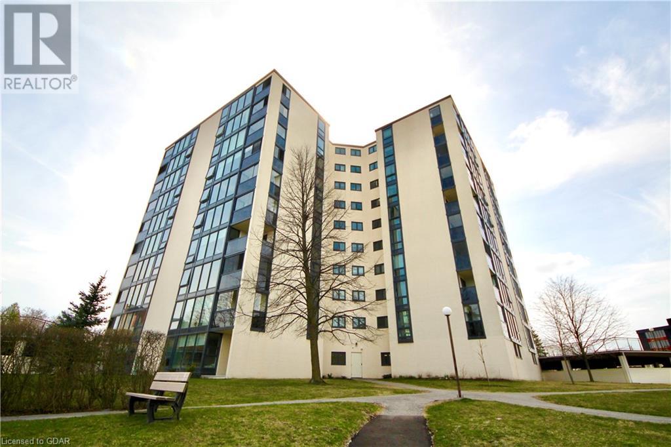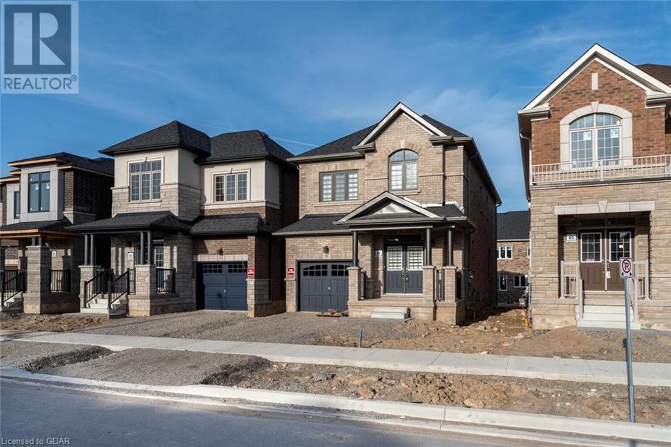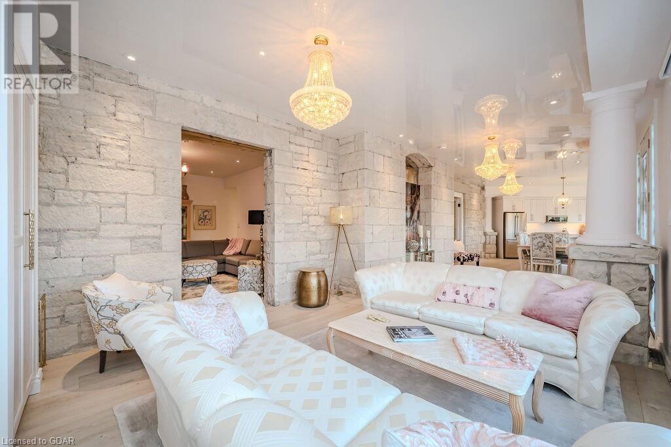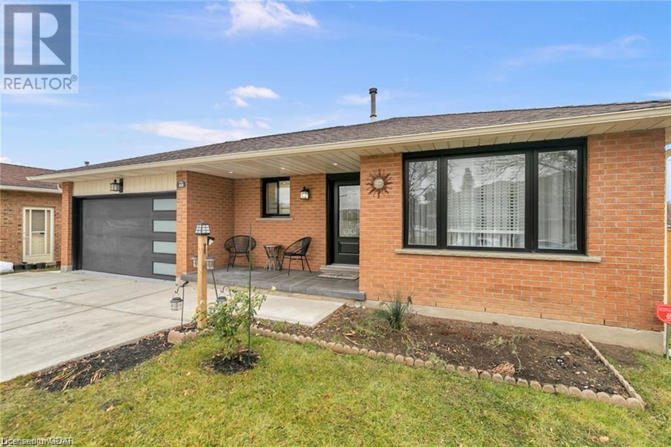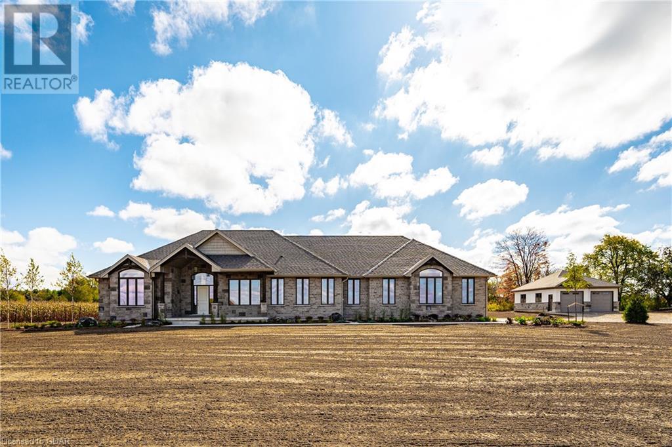128 Farley Road
Fergus, Ontario
Welcome to 128 Farley Road. You will feel like you are viewing a brand new home when you walk in. This carpet-free home has neutral décor making it move-in ready. The numerous upgrades add to the luxury of this house... Beautiful upgraded glass inserts in the front doors provide privacy. Tall ceilings with upgraded lighting, including pot lights. Living room fireplace is upgraded with a remote and blower. The kitchen is not only gorgeous but functional with the quartz countertops, built-in Whirlpool appliances, pot drawers, pantry with 5-drawer pullout. There is even a giant garbage drawer. R/O water system which is also hooked up to the fridge. The mudroom leading to the garage has a large double closet to keep things organized. Moving upstairs you will see the upgraded railings with wrought iron. The large primary bedroom with walk-in closet and a 5-piece ensuite you will never want to leave - stand-alone tub, shower niche with rain shower with sprayer, the separate room for the toilet with a pocket door, double sinks with quartz counter. 3 more bedrooms, laundry room and an additional 4-pc bath with quartz counter complete the second floor. The basement, with bathroom rough-in, is ready for your finishing touches. Outside you will find a double garage with extended height doors, a partially fenced backyard with a gas barbecue hook up, and large covered porch. 128 Farley Road is a must see! (id:22145)
120 Huron Street Unit# 117
Guelph, Ontario
Welcome to the Ward! Bright and airy 2 bedroom, 2 bathroom, ground-level unit at the Alice Block Historic Lofts. This 837 SQFT end-unit has brilliant natural light with large windows throughout. There are many great features in the unit like built-in blinds, stainless steel appliances, white backsplash in the kitchen and an industrial look that is rare to come across. There is 1 surface level parking space, 1 storage locker and laundry in-suite. 120 Huron Street is perfectly located as you can walk to plenty of amenities close by and your a short drive to much more. Ideally located close to York Road Park, Royal City Park, and the Royal Recreation Trail. Here's your chance to live in a rejuvenated historic loft in a friendly neighbourhood! (id:22145)
26 Sinclair Street
Guelph, Ontario
Welcome to your dream home in the heart of Guelph's sought-after south end! This stunning 4-bedroom, 3-bathroom bungaloft has been meticulously renovated to perfection, offering a harmonious blend of modern elegance and cozy comfort. Step inside to discover a bright and airy interior adorned with sleek white cabinetry and countertops in the recently renovated kitchen, complemented by all-new stainless steel appliances. The open-concept design flows seamlessly into the dining room and living area, boasting breathtaking cathedral ceilings that create a sense of grandeur and space. The main floor features two generously sized bedrooms, steps away from a full bathroom, making it convenient for guests or family members. You'll also find the laundry room, featuring brand new washer and dryer, adding to the convenience and comfort of this home. Upstairs, a versatile loft space serves as the fourth bedroom, offering privacy and flexibility. Adjacent to this bedroom is another bathroom, providing added convenience and comfort. Descend to the fully finished basement, where another bedroom, bathroom, and convenient wet bar await. This space offers endless possibilities as an in-law suite, gym, entertainment haven or even extra office space! Step outside to relax and unwind on the newly constructed deck and fully fenced backyard, offering privacy and security for your enjoyment. Rest assured, with a recently redone roof and impeccable maintenance, this home is as worry-free as it is beautiful. Located in a vibrant and amenity-rich neighborhood, you'll enjoy easy access to grocery stores, gyms, coffee shops, parks, schools and more. Plus, commuters will appreciate the proximity to the 401 for seamless travel. Don't miss your chance to experience luxury living at its finest in this immaculate Guelph gem. Schedule your viewing today and make this dream home yours before it's gone! (id:22145)
8108 Wellington Rd 22
Centre Wellington, Ontario
This unique property is perfectly situated adjacent to Wildwinds Golf Course and is ideal for those seeking a versatile and spacious home with commercial potential. Nestled on ~0.8 acres of land, the property underwent a substantial addition and renovation in 1992, resulting in a versatile and spacious family home. The main floor features a generously sized living room addition adorned with a wood fireplace and sliders leading out to the expansive cedar deck and hot tub at the rear of the home. The heart of the home is the eat-in kitchen, boasting solid oak cabinetry, exquisite leathered granite waterfall countertops, a walk-in pantry, and an attractive coffered ceiling with LED pot lights. A spacious family room currently serves as a formal dining room, providing ample space for large family gatherings. An office, powder room and a well-equipped laundry room complete the main level. Ascending to the second floor, you will be pleasantly surprised to see five great-sized bedrooms, four of them showcasing charming wood floors, and a thoughtfully designed 5 piece main bathroom with in-floor heating for added comfort. The primary retreat boasts a large floor-to-ceiling window, a walk-in closet and a handsome 4 piece ensuite complete with a glass shower, dual vanity and in-floor heat. The home includes a finished recreation room in the addition. Notable features include: C5 commercial zoning (offering a variety of uses), updated windows, a metal roof installed in 2014, geothermal heating/cooling (~2013), upgraded insulation in walls, and a substantial 48'x44' insulated 3 bay shop including one bay with heat. Additionally, the expansive yard offers ample parking space for trucks and/or equipment. (id:22145)
1 Mont Street Unit# 6
Guelph, Ontario
Rare offering of an ideally located, character-filled heritage unit, 10 min walking distance to downtown, Exhibition Park and river trails. Bright and inviting bay windows, this spacious 1 bedroom second floor suite combines charming Edwardian features with important modern conveniences. Stunning wood banister, natural hardwood floors throughout, welcoming natural light, all bring a special warmth to this aging-in-place complex with elevator access. Versatile layout with 2 oversized bay window rooms allow you to suit your personal needs for primary bedroom or living space. Additional workspace for a home office. Large dining area off kitchen with ample cabinets and counter space. Bathroom features large counter and storage space, double soaker tub, as well as shower and water closet. Shared parking included and indoor bike room and workshop. Original Building: Constructed 1897. The addition of new construction to accommodate the units on Mont Street was completed in 2022. This strategic and well-appointed infill build aligns with green philosophies. Watershed CoHousing: Our Watershed community is committed to a healthy & sustainable living. Creativity, kindness & having a sense of humour are encouraged & respected. Watershed respects the uniqueness of each individual offering an inclusive community environment. Conservation: Ultra low consumption toilets, faucets; rain water harvesting for toilet flushing, centralized water treatment, & source water heating. Native landscaping carefully chosen for drought resistance & selected for summer shading. Vertical gardens, edible gardens. Enhanced insulation, emergency power as well as upgraded structural systems. Passive solar heat from Southeast orientation, overhangs, & shading devices plus photovoltaic panels. Natural Daylight in all rooms. LED/ low voltage lighting with occupancy sensors, timers, photocells, natural ventilation, & operable windows. Electric vehicle plug-in on site, plus accessible & car share parking. (id:22145)
9 Cedar Lane
Erin, Ontario
Welcome to 9 Cedar Lane! This home is situated in the relaxing and serene Stanley Park in the quaint town of Erin. This home was completely renovated just a few years ago with an open concept kitchen and living room, carpet free and full of natural light. Not only does this home have Air Conditioning (2021), it also has a large shed with hydro, perfect for storage or a workshop! The primary bedroom has its own patio doors to the fenced backyard overlooking a mature forest, making this a completely private setting. Don't let this one slip away, book your private showing today! (id:22145)
298 Tremaine Crescent
Kitchener, Ontario
FORMER MODEL HOME, with brand new FULLY FINISHED BASEMENT, 2900+ of Living Space! Nestled in the coveted Edgewater Estates, this former model home boasts premium upgrades at every turn (refer to the attached Feature Sheet). Impeccably maintained, smoke-free, this residence is ready for you to move right in! Step onto the carpet-free main floor adorned with exquisite touches including a gourmet kitchen featuring bespoke woodwork, quartz countertops, and a generously-sized island perfect for gatherings. Bathed in natural light, the open-concept layout is ideal for family living. Revel in the elegance of the dark, engineered hardwood flooring and the convenience of California Shutters throughout. Retreat to the opulent master suite complete with a soaring cathedral ceiling, a lavish 5-piece ensuite boasting a floating vanity, quartz countertop, double vessel sinks, a spacious soaker tub, and a glass shower. The walk-in closet is equipped with a custom organizer, ensuring ample storage. For your work-from-home needs, a convenient office nook awaits. Discover two additional well-appointed bedrooms, each boasting ample closet space. But the real gem awaits downstairs! The newly finished basement offers added living space with a luxurious 3-piece bathroom featuring a sleek glass shower, a cozy living room, and a generously-sized bedroom with a double closet. With pot lights throughout, the basement exudes warmth and sophistication. Step outside to the professionally landscaped, low-maintenance yard, complete with a fully fenced yard, pressure-treated wood deck, a charming gazebo, and two sheds for storage. Nestled just steps away from picturesque parks, trails, and top-rated schools, and with easy access to the 401, this location truly offers the best of both worlds. Let's make this your new home sweet home! (id:22145)
19 Woodlawn Road E Unit# 111
Guelph, Ontario
Incredible corner unit condo apartment with one of the best views in the building! This immaculate home is truly impressive, with over 1300 square feet of comfortable living space. A great room with a wall of windows captures streams of natural light, and flows into a dining room, perfect for entertaining...and has access to an inviting enclosed balcony, for relaxing on a clear summers eve. The kitchen offers a multitude of cabinetry, and is accentuated with a sleek backsplash, and crisp white appliances, plus a casual dinette. A master suite boasts a 2 pc. ensuite, and hardwood flooring, as well as hardwood in the 2nd bedroom, and an additional bedroom, that could easily be used as an office for those that work from home. There is also a main bath, in unit laundry, and a vast amount of storage throughout. Amenities are abundant in such a well managed building, including an exercise room, sauna, party facilities, library, and for those outdoor enthusiasts, a pool, tennis courts, or take a stroll through Riverside Park, that is just steps away. With shopping, restaurants, and public transit only minutes away, you will love your new home! (id:22145)
98 Attwater Drive
Cambridge, Ontario
Stunning Brand New! Never Lived In! 4 Beds/3Bathe Detached Home Situated In a Wonderful Family Neighbourhood. Enter The Home With Double Door Entrance. This Bright & Spacious Home Features Fabulous Layout. Main Floor Features Open Concept Living and Dining Room. Modern Kitchen Features Quartz Countertops, Centre Island, & S/S Appliances and a Breakfast Area. Perfect For Entertaining! 9Ft Ceilings Span Over Beautiful Hardwood Floors Throughout. Oak Staircase Leads to Amazing Upper level Boosting 4 Bedrooms/2 Full Baths. Prim. Bedroom Retreat W/ 5 Pcs Ensuite W/ Glass Shower, Dbl Sink Vanity, Free Standing tub and a W/I Closet. Sophisticated Home is Thoughtfully designed for your comfort With Plenty Of Space to Live, Work and Play. Close to Schools, Parks, Shopping and All Other Amenities. Ensuring Comfort and Convenience to your Family!| The landlord will Install Air Conditioner and Garage Door Opener. Convenient Garage Entry to House. (id:22145)
34 Arthur Street N Unit# 1
Guelph, Ontario
Welcome to your next home nestled in the heart of Downtown Guelph, where urban convenience meets serene riverside living! This immaculate unit is part of a detached house, boasting over 1500 sq.ft. of luxurious space, perfect for those who crave both style and comfort. Step inside and be greeted by a beautifully updated interior that seamlessly blends modern elegance with historical character. The spacious layout provides ample room for living and entertaining, with natural light flooding through large windows, highlighting the stunning features throughout. The heart of this home is the thoughtfully designed kitchen, complete with sleek countertops, stainless steel appliances, and ample cabinet space for all your culinary adventures. Available for move in August 1st with 2 parking spaces and utilities included. (id:22145)
49 Shaftsbury Drive Unit# Main
Kitchener, Ontario
Meticulously renovated 3 Bedroom house (upper unit) in the heart of Idlewood/Lackner Woods. You will be impressed with the Modern open-concept layout seamlessly combines style and functionality. Large eat in Kitchen, separate living/dining rooms and Laundry are on the main floor. Walkout from kitchen to deck where you can do BBQ and relax through summer months. Upstairs you will see three bedrooms and a large bath with double sinks. Extra wide garage combined with the driveway can accommodate up to 4 cars and lots of storage. Located in a prime Kitchener neighborhood, this home is close to everything you need. Enjoy easy access to schools, parks, shopping centers, and transportation hubs, making daily life a breeze. Don't miss the opportunity to live in this beautiful home in a great family friendly neighborhood! Lower unit is not included in the rent but may be be available on a separate lease if needed. (id:22145)
101058 Side Road 10
Belwood, Ontario
Fall in LOVE with this 25.7-acre estate. This Keating built 2950 sqft bungalow checks all your boxes. You will immediately be captivated by the opulent features that adorn this brand-new residence. Elegant lighting fixtures cast a warm and inviting glow throughout the home, while abundant windows and an open-concept layout flood the main floor with natural sunlight. Gather around the magnificent floor-to-ceiling 360-degree stone gas fireplace, which serves as the cozy centerpiece. Engineered hardwood flooring seamlessly flows throughout the home, complemented by marble tile accents in high-traffic areas. The kitchen is a host's dream, equipped with a butler's closet, black stainless Bosch appliances, floor-to-ceiling cabinets crowned with molding, a wet bar, a striking backsplash, and an expansive island that comfortably seats up to 4 guests. The primary bedroom is a sanctuary with his and hers closets and an ensuite that will take your breath away. Featuring marble tile flooring, a double vanity, and breathtaking views of Belwood's rolling hills, it's a serene 5-piece retreat. Two additional bedrooms share a well-appointed 4-piece bathroom, perfect for children or guests. Both bedrooms offer ample closet space and an abundance of natural light. Convenience is paramount, with the main floor laundry room conveniently located near the mudroom, offering ample storage and counter space. An additional walk-in closet off the mudroom keeps your outerwear neatly organized. Step into the 4-season sunroom adjacent to the dining room for a tranquil escape from the elements. With insulated walls and windows, this space can be enjoyed year-round. A covered patio off the sunroom invites you to entertain guests or simply relish the peace and serenity of your rural retreat. Your 3-car garage provides ample space for your vehicles and more, with extra depth for storage. And if that's not enough, a 30’x28’ detached shop beckons, offering room for additional cars or all your hobbies. (id:22145)

