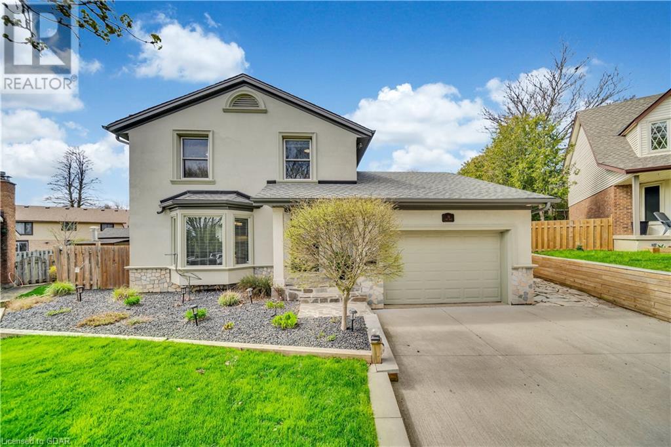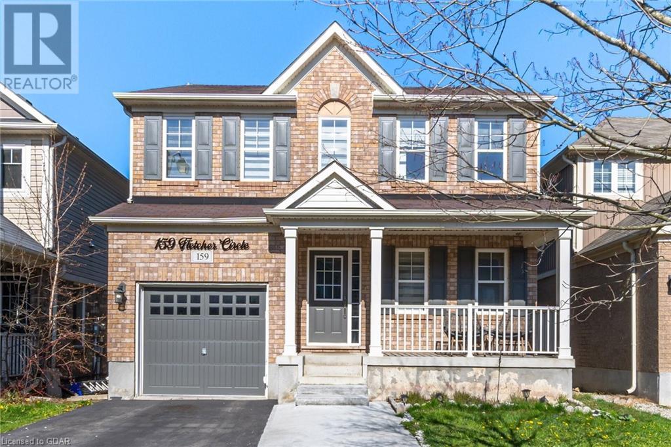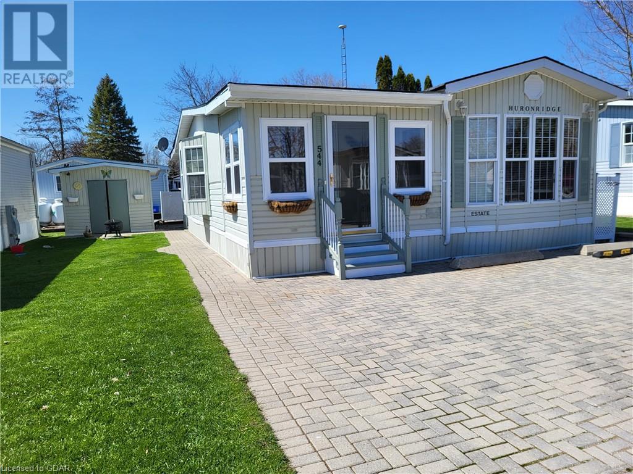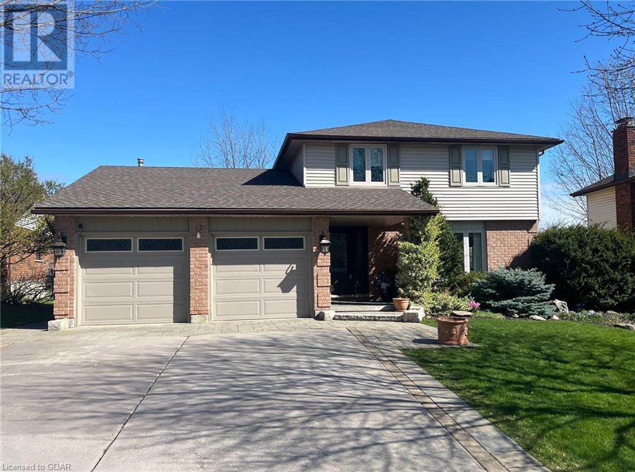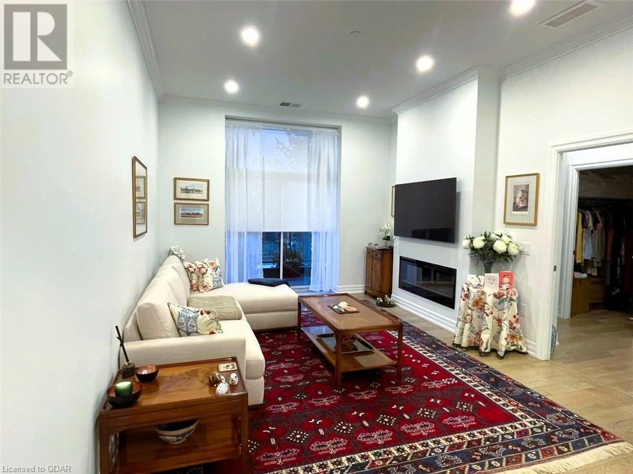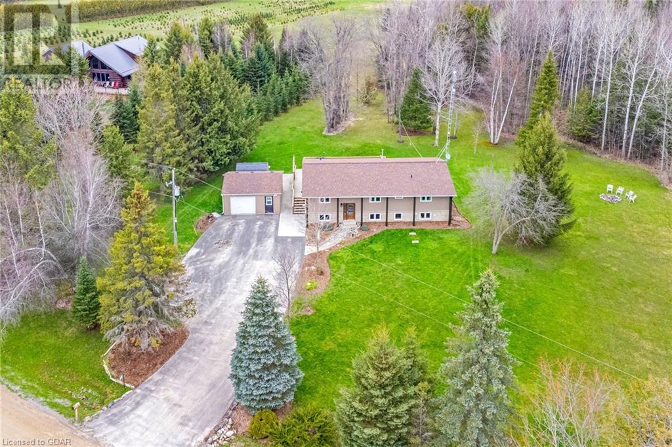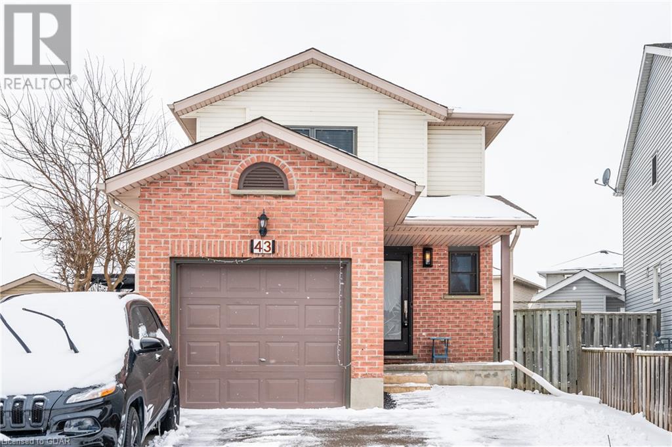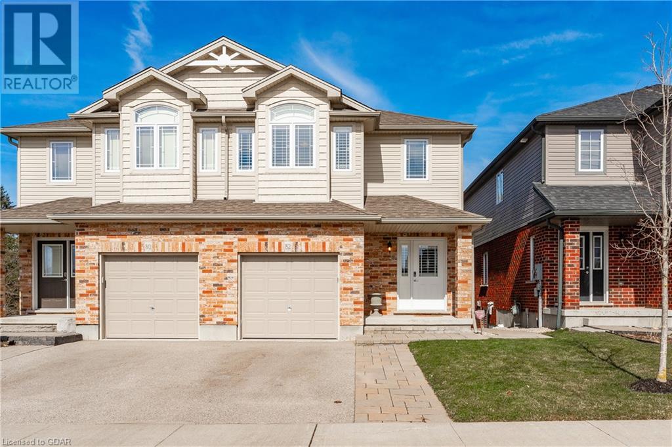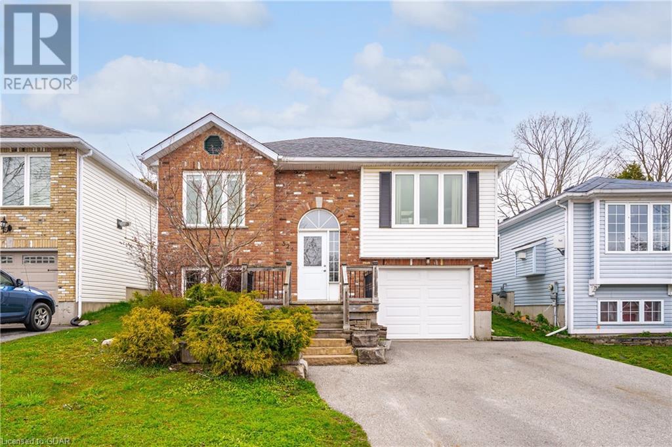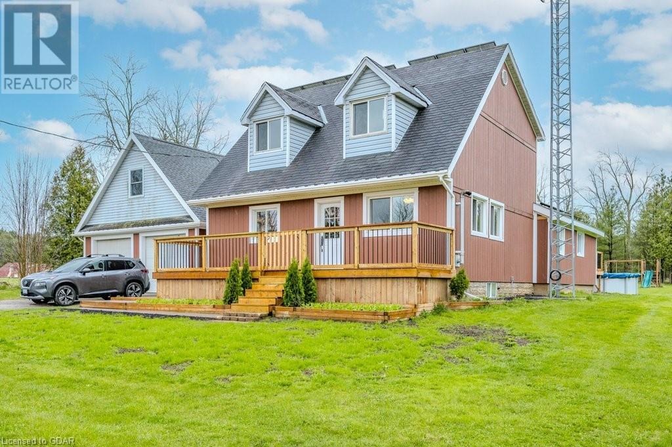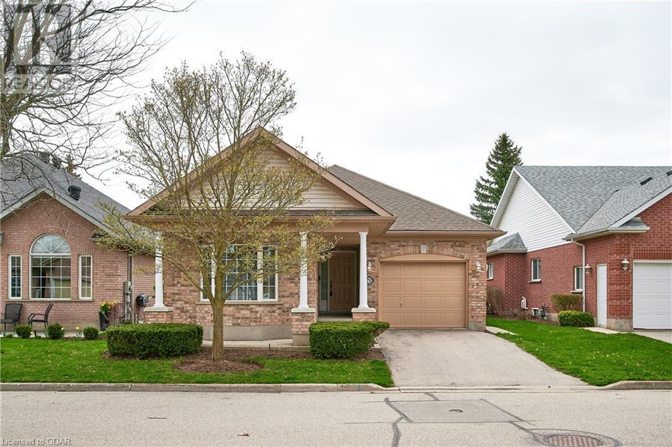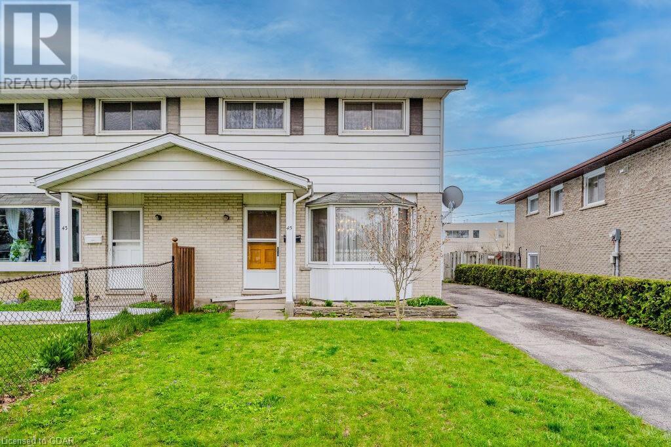16 Jodi Place
Guelph, Ontario
Backyard Oasis! Step into this beautifully upgraded 3-bedroom, 3-bathroom home, a haven of sophistication that promises both comfort and elegance. Tucked away in a peaceful cul-de-sac, it offers the perfect blend of quiet living and convenience, with proximity to verdant parks, the accessibility of Hanlon Parkway, Costco, and Schools. As you enter, you are greeted by the dining room, a space illuminated by natural light that glimmers off the polished floors, highlighted by a contemporary light fixture overhead—ideal for both intimate dinners and grand entertaining. The kitchen is a masterpiece of functionality and style, with its rich wooden cabinetry, gleaming modern appliances, and generous counter space ensuring culinary endeavors are both enjoyable and stylish. The inviting living room, with its upgraded brick natural gas fireplace, provides a cozy spot for relaxation, while the secondary living space offers an airy retreat with direct access to the stunning outdoor living area. Step outside to discover a meticulously landscaped backyard oasis, complete with a pristine in-ground pool and a hot tub nestled under a newly installed wooden pergola—your own private escape for leisure and entertainment. The home's fully finished basement is an expanse of possibility, a large recreation room for additional living or entertaining space, and a storage room to seamlessly manage household essentials. This home is not just a place to live but a lifestyle upgrade, with thoughtful enhancements that elevate daily living. Make this exquisite property your new address and enjoy the upgraded lifestyle that comes with it. (id:22145)
159 Fletcher Circle
Cambridge, Ontario
Escape The Hustle And Bustle Of The City! This Charming 3-Bedroom Mattamy Home Wit Extended Driveway and Cute Patio As You Walk into An Inviting Open-Concept Main Floor With Hardwood And Ceramic Floors. The Living Room Offers a Walkout to a Wood Deck and Access To The Backyard. Living Room Also has a Cozy Gas Fireplace . The Upgraded Kitchen Features Rich Maple Cabinets, A Spacious Pantry, And Backsplash With Breakfast Bar Enjoy Special Dinners In The Separate Dining Room Or An Additional Cozy Seating Area . The Primary Bedroom Is Large And Bright with And A Spa-Like Ensuite With A Soaker Tub. The Primary Also Offers a A Walk In Closet . Bedrooms 2 And 3 have Generous SIzed Closets And Share A Convenient Jack And Jill Bathroom. Upper-Floor Laundry For Added Convenience. The Professionally Finished Walkout Basement Boasts An L-Shaped Rec Room/Games Room And A 2-Piece Bathroom. A Fully The Fenced Yard Provides A Safe Space For Kids And Pets To Play. Located In Sought-After Hespeler, Close To The 401, Public School, Park, Shopping, And Trails! (id:22145)
544 Sumac Street
Fergus, Ontario
Enjoy the sights and sounds of nature from the comfort of your own home. This delightful mobile home nestled in the serene surroundings of Maple Leaf Acres with many trails and path to enjoy the outdoors. Step into the spacious living room and cozy up next to the inviting propane fireplace. Perfect for chilly evenings or quiet moments of relaxation, the fireplace adds warmth and ambiance to the heart of your home. Large windows flood the home with natural light, creating a welcoming atmosphere throughout the day. This home boasts a new (2022) roof, central air conditioning, newer furnace (4yrs) and is sitting on a cement pad. Front room can easily be converted to a second bedroom or leave it as it is for company. There is so much storage you will wonder how you did without it before you moved in. The front porch is the perfect place for your morning cup of tea and the back deck is a wonderful spot to enjoy the birds. (id:22145)
17 Sunrise Court
Guelph, Ontario
Seize this amazing opportunity for your growing family. Meticulously maintained two storey home 4 bed, 3 bath on a quiet court is just around the corner from schools and specialty shopping. The West End Rec Centre with all its offerings is nearby for baseball, soccer, skating, hockey, and lots of family fun. Sunrise Court, lives up to its name, an oasis in the city with its multi-tiered composite deck, overlooking a large private fenced in yard with beautiful gardens and paved patio. Upgrades throughout the home, from the large family room with a stunning floor to ceiling gas fireplace, hardwood floors, renovated bathrooms and a chef's kitchen with island, gas stove and double oven designed with patio doors opening onto that amazing view. Another gas fireplace in the extra large rec room and if you needed a quiet space for your teenager, a separate bedroom with full bath (jetted tub). The owners are so proud to share this home where they lovingly raised their family. Easy access to Cambridge, Kitchener and the 401 it is perfect for commuters. Simply said, this home is truly awesome! Move in this summer and be ready for the next school year. (id:22145)
1878 Gordon Street Unit# 114
Guelph, Ontario
Discover the ultimate in urban living with this stunning 1 bedroom, 2 bathroom condo for lease June 1st. Boasting 10-foot ceilings and sleek engineered hardwood floors, this unit offers an open and spacious living area that is perfect for entertaining. Enjoy the convenience of a modern kitchen complete with top-of-the-line appliances, granite countertops, and ample storage space. Relax and unwind in your spacious bedroom with an ensuite bathroom and walk-in closet. Located in the heart of south Guelph, this condo is just steps away from the best restaurants, shops, and entertainment venues. Experience the ultimate in luxury living with all the amenities you could want including a fitness center, golf simulator, and a stunning 13th-floor Resident Lounge.1 underground parking spot and locker are included. Hydro, internet, and cable are in addition to the base rent (id:22145)
5821 Third Line
Erin, Ontario
Tranquil raised bungalow with a detached garage nestled in rural Erin. Enter the expansive driveway boasting abundant parking, leading to a charmingly landscaped stone walkway. A side entrance welcomes you into an open-concept kitchen, complete with a countertop range, built-in oven, and breakfast bar overlooking the spacious living room, which opens onto a sizable wooden deck. Adjacent is a separate dining room, bathed in natural light from two large windows. The primary bedroom features a convenient walk-in closet, while the main bathroom houses a laundry closet. Descend into the finished basement, where an open-concept kitchen with a center island awaits, alongside two bedrooms and a full bathroom with finished connections for laundry. Boasting electric heated floors in the main floor kitchen, bathroom and basement bedroom. Outside, a detached garage provides ample storage, complemented by a separate shed. Relax on the expansive deck, enjoying the serene, tree-lined backyard—ideal for summer evening bonfires and moments of privacy. Perfectly situated with Hillsburgh and the stunning Belwood Lake Conservation Area just a short drive away. (id:22145)
43 White Sands Court
Kitchener, Ontario
Step into this charming, move-in-ready 3-bedroom, 2-bathroom detached home nestled in the tranquil Kitchener neighbourhood of Country Hills West. As you approach the welcoming front porch, imagine the delightful moments that await inside this lovely home. Upon entering, you'll be captivated by the open-concept living space, where natural light cascades through the windows, illuminating the tasteful updates throughout this recently renovated home. The spacious kitchen, with its stainless steel appliances and ample counter space, is the perfect setting for family gatherings and entertaining friends. The living room, with its warm hardwood floors and inviting fireplace, invites you to unwind after a long day. The adjacent dining area, with its sliding doors leading to the backyard, offers a seamless transition to the outdoor refuge that awaits. The large backyard features a deck with a shade structure perfect for barbecues and outdoor entertaining. The perennial planting beds provide a pleasant backdrop for relaxation and enjoyment. The bedrooms, each with their own unique charm, offer a comfortable retreat at the end of the day. The primary bedroom is a true haven for relaxation and rejuvenation. This home, situated in a family-friendly neighbourhood, steps away from lovely Rittenhouse Park, is sure to go fast! With its convenient location, excellent schools, and close proximity to shops and restaurants, this home offers the perfect blend of comfort and convenience. Don't miss your chance to make this charming home your own. Schedule a showing today and discover the endless possibilities that await you in this delightful home. (id:22145)
82 Dawes Avenue
Guelph, Ontario
Perfect income property in a serene cul-de-sac, crafted by the esteemed Diamond Quality Homes. This stunning semi-detached abode boasts 1600 square feet of luxurious living space, offering a perfect blend of comfort, style, and convenience. As you step inside, you'll be greeted by an inviting atmosphere highlighted by the abundant natural light streaming through California shutters adorning every window. The main floor features a spacious living room adorned with a cozy natural gas fireplace, perfect for unwinding after a long day. The heart of the home lies in the gourmet kitchen, where sleek appliances, ample counter space, and elegant cabinetry await the culinary enthusiast. Adjacent to the kitchen is a convenient dining area, ideal for hosting intimate gatherings or enjoying family meals. Venture upstairs to discover three generously sized bedrooms, each offering its own private sanctuary. The primary bedroom boasts an ensuite bathroom and a walk-in closet, providing a serene retreat for relaxation and rejuvenation. An additional upper-level bathroom and laundry facilities add to the home's practicality and functionality. Walk down the stone stairs at the side and you will find a true gem, the lower level of this residence features a walk-out basement with a separate entrance to a a well-appointed one-bedroom apartment complete with its own kitchen, bathroom, in-suite laundry facilities and a private patio overlooking lush greenspace. This bonus offers endless possibilities for rental income, multi-generational living or guests. Outside, a single garage provides convenient parking and storage space, while the cedar deck offers a front row seat to enjoy the beauty of nature. Situated close to the prestigious University of Guelph, this home offers easy access to educational opportunities, as well as nearby amenities, parks, and trails. Don't miss your chance to make this exquisite home yours - schedule your private showing today (id:22145)
324 Highland Road
Fergus, Ontario
Welcome to 324 Highland Road in south end Fergus. This home's location on a quiet street close to downtown and amenities, with easy access to the highway, is ideal for convenience and peaceful living. The presence of nearby parks adds to its appeal, especially for those who enjoy outdoor activities. The oversized patio doors leading from both the kitchen/dining area and the primary bedroom to a private outside oasis create a luxurious and relaxing atmosphere. The addition of a bar, TV, and electric fireplace enhances the outdoor space, making it perfect for entertaining or simply unwinding after a long day. Inside, the custom high-end kitchen with granite countertops, gas stove, and wine fridge adds both elegance and functionality to the home. The layout, with two bedrooms (one currently used as an office) and a rec room (currently used as a bedroom), offers flexibility to accommodate various needs and lifestyles. The workshop in the back of the garage is a valuable feature for those who enjoy DIY projects or need extra space for hobbies. This charming home with the thoughtful design and array of amenities make it a cozy and inviting space for comfortable living. Check out the online floor plan and virtual tour. Book your private viewing today. (id:22145)
1890 Regional Road 97
Flamborough, Ontario
Ideally located within commuter distance to Cambridge/Hamilton/Guelph, this nicely updated Cape Cod styled home offers plenty of opportunities. Offering four generously sized bedrooms this is an ideal set up for growing families. The primary is tucked at the rear of the home on the main level and has a unique walk through closet plus an office or nursery off the front. The loft is on its own level creating a great play area or teenage space. The sunroom opens to the rear where you find the raised garden beds, patio, deck and above ground pool. Embrace rural life with ~ 9 acres which are graced with a mix of open areas, hard and softwood trees and a second driveway for the hobby farmer or business needs. The solar panels generate income and are transferable to new owners. Opportunity is knocking to change your door to this lovely home. (id:22145)
25 Cherry Blossom Circle
Guelph, Ontario
Cherry Blossom Circle surely didn’t get it's name by accident! Heading into this wonderful adult-lifestyle community, you’ll be amazed by the most beautiful Cherry Blossom trees you’ve ever seen, and right outside your front door. This detached bungalow offers over 1,500 sq ft and is situated just steps from the Village Centre & amenities. This home boasts immaculately kept hardwood floors throughout, a neutral esthetic & bright and airy atmosphere – just unpack your bags and you are home! The main floor provides a spacious primary retreat including a lovely bay window, 3-pc ensuite bath & large walk-in closet, a 4-pc main bath, second bedroom, laundry room with side by side washer & dryer with laundry tub, as well as a fantastic kitchen with ample cupboard & pantry space, dedicated dining area and a spacious living room. Exit the sliding doors off the dining room to a beautiful deck, ideal for relaxing with a morning coffee or enjoying a nice meal. The organic flow of this floorplan offers the perfect balance between being large enough to live comfortably and host family & friends, without feeling like an unmanageable size for everyday upkeep. Speaking of upkeep, the residents in the Village by the Arboretum have ample time & energy back in their day with their lawns, snow shoveling and gardens maintained for them. That’s right, you can head somewhere warm in the winters or to the cottage in the summertime, and simply lock the door behind you. With over 90 different social clubs & groups here at the village, there is something for everyone to be a part of. Come and tour this incredible home, 42,000 sq ft Village Centre & community with us today. You deserve a stress-free retirement, what are you waiting for? (id:22145)
45 Balfour Crescent
Kitchener, Ontario
Welcome to 45 Balfour Cres, a 4-bedroom semi-detached home quietly tucked away on a serene court! With a central location that is both private and accessible, this property offers the potential for transformation and add your own personal touch. Step inside to discover the living and dining room with solid hardwood floors and a cozy fireplace creating an inviting atmosphere, while the trio of large windows welcomes an abundance of natural light into the room. The dining area offers garden doors that open to reveal a delightful four-season sunroom. This room features two sliding doors offering views of the spacious backyard, making it an idyllic setting for entertaining or relaxing. The generously sized kitchen boasts ample counter and cabinetry space. Ascend to the upper level where 3 bedrooms await, each with hardwood floors and ample light. The main bathroom features a combination shower and tub and an oversized vanity graced with double sinks. A finished basement reveals a massive recreation room alongside a 4th bedroom. Outside, a large patio invites you to relax while taking in the view of your fully fenced yard. A short, leisurely walk takes you to Fairview Park Mall, where dining options and a plethora of stores await. The neighbourhood is rich with amenities such as restaurants, cinemas, grocery stores and banks—all within an easy stroll. Public transportation is readily available. Easy access to the LRT, Hwy 7, Hwy 8 & the 401 makes commuting a breeze, while the proximity to Wilson Ave PS, St Aloysius Catholic School and multiple parks make this an ideal neighbourhood to raise your children in. (id:22145)

