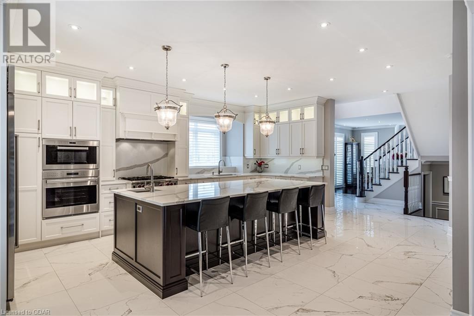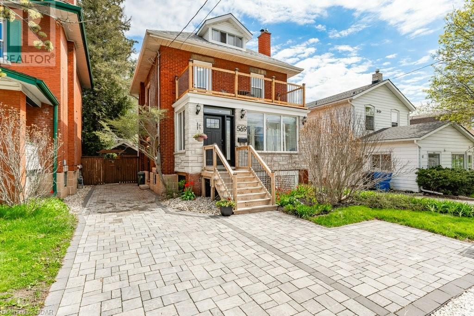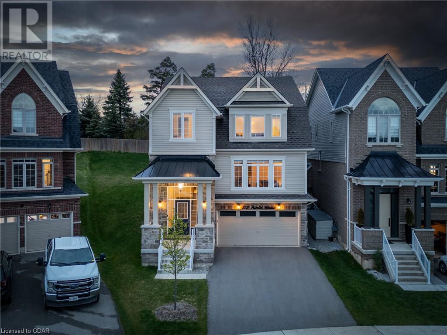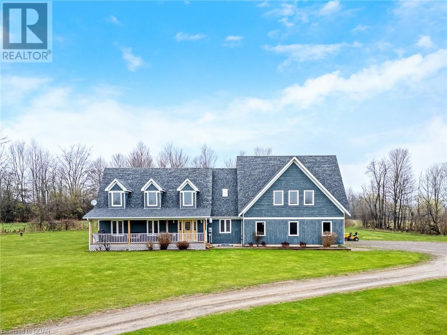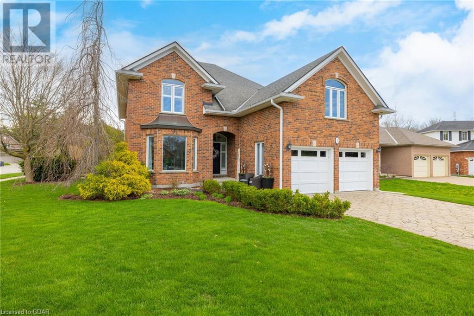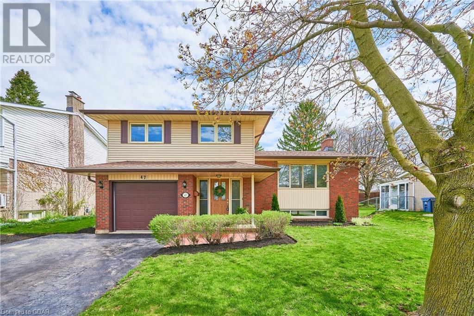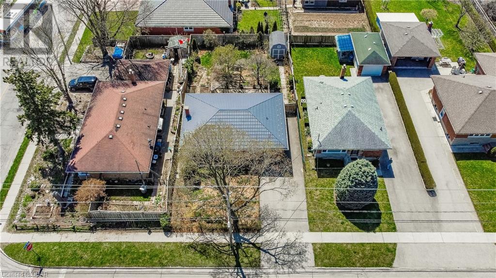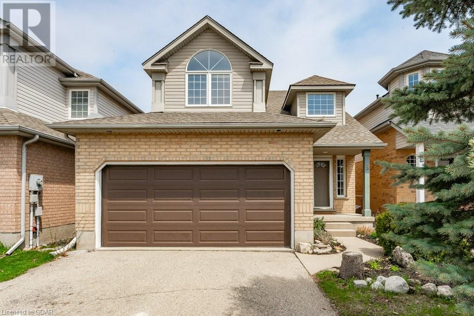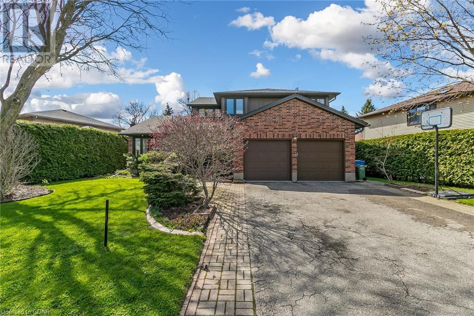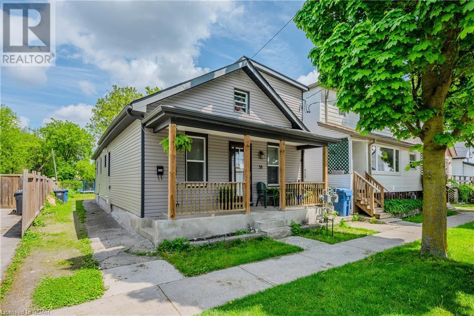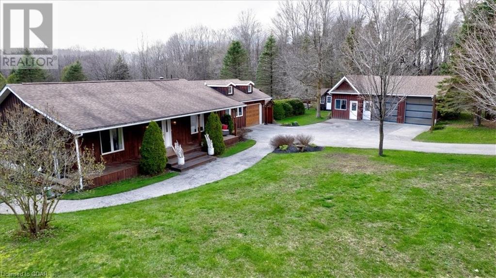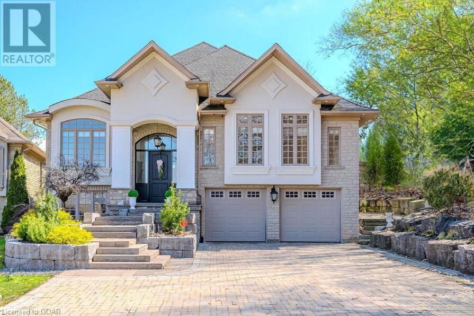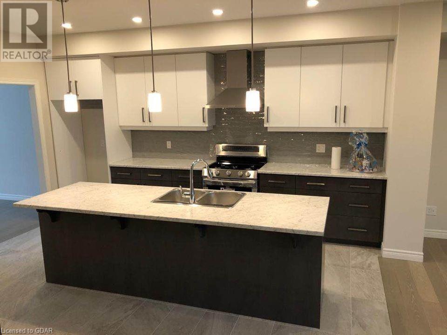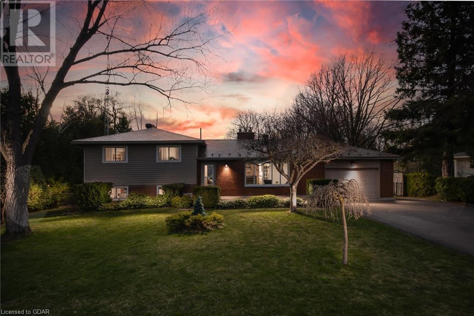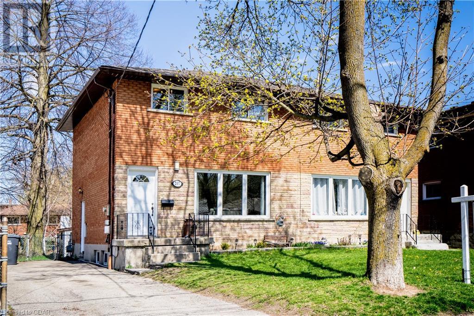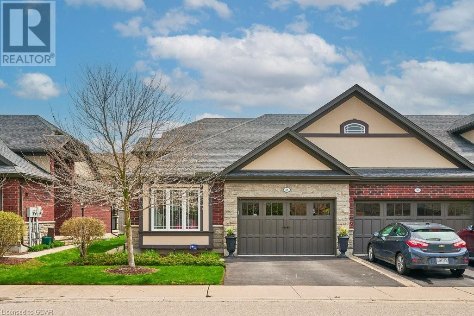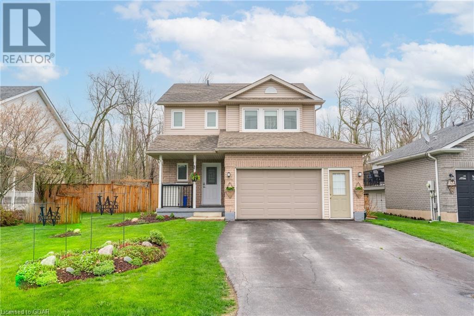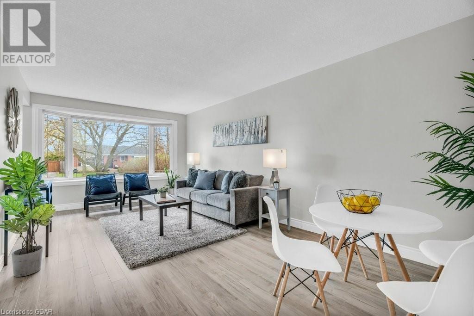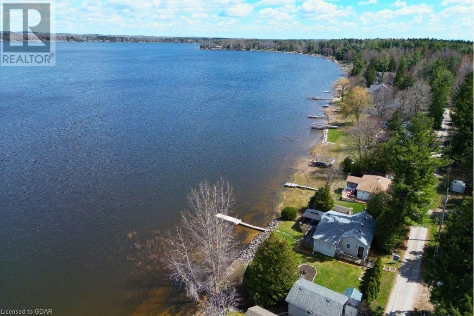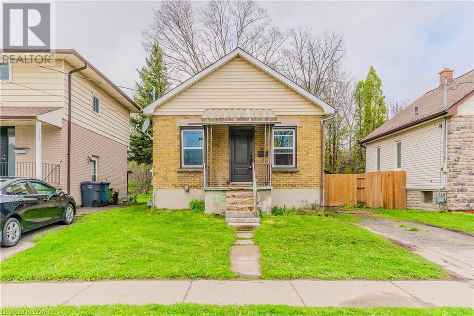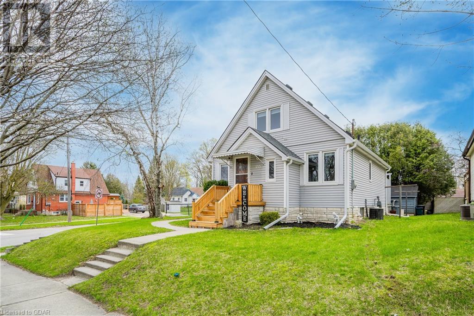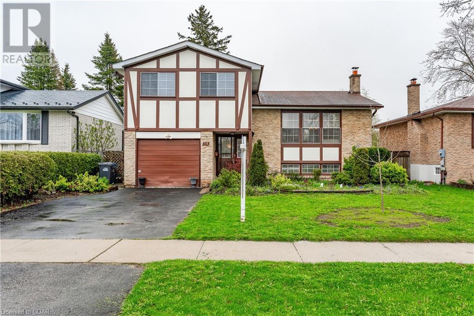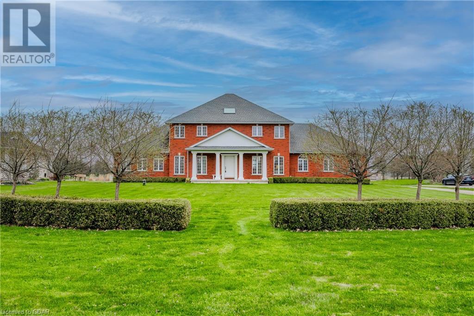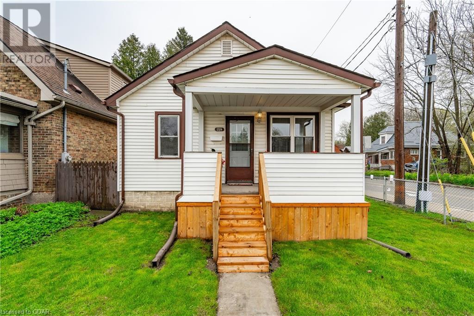3341 Roma Avenue
Burlington, Ontario
Introducing an exquisitely presented spacious family home in vibrant Alton Village. This home is designed to maximize natural light, providing a modern and tasteful atmosphere. The gourmet kitchen features top-of-the-line Wolfe and Sub Zero appliances & a 10ft island, providing ample prep space and storage. The warm and inviting living room boasts a gas fireplace and custom built-ins, overlooking the private yard. The formal dining room is enhanced with hardwood floors and soaring vaulted ceilings, perfect for hosting dinner parties. Upstairs, the luxurious master suite offers a spa-like bathroom and walk-in closet, while the 3 additional bedrooms are generously sized. The fully finished basement features a 5th bedroom/office and the backyard has a large patio area and year-round swim spa. Conveniently located near shopping, dining, and entertainment, this home is perfect for a growing family or hosting guests. (id:22145)
569 Woolwich Street
Guelph, Ontario
The exterior of this stunning home captivates with fabulous curb appeal, featuring a classic red brick facade enhanced by modern stone accents. The attractive interlock driveway adds to the charm, providing both functionality and aesthetic appeal. Step into the beautifully renovated enclosed front porch, serving as a sun-drenched retreat that seamlessly combines indoor comfort with outdoor charm. Inside, discover a formal living room boasting timeless hardwood flooring that rests adjacent to the open concept kitchen and dining room. The updated kitchen is a culinary masterpiece, showcasing crisp white cabinetry, pantry cupboards, stainless steel appliances, and luxurious quartz countertops. This desirable main floor plan creates a seamless flow for the functionality of daily living, entertainment, and hosting gatherings. Sliders from the dining room lead to a meticulously crafted 2-tier deck adorned with a pergola, overlooking the fully fenced backyard oasis featuring mature trees and a sizable garden shed/workshop—a perfect setting for outdoor enjoyment and relaxation. The second level features three inviting bedrooms, a stylish 4-piece bathroom, and an office with access to a newly built balcony—an inspiring space for work or leisure. The finished loft presents additional living space, boasting a large 4th bedroom, creating a versatile area ideal for guests or personal retreats. A separate entrance to the unspoiled basement offers potential for customization and expansion, catering to various needs and lifestyle preferences. Situated within walking distance to downtown Guelph and Riverside Park, residents can enjoy easy access to vibrant shops, dining options, and recreational amenities. (id:22145)
132 Drexler Avenue
Rockwood, Ontario
LARGE PIE-SHAPED LOT! 4 STUNNING BEDROOMS! UPGRADES GALORE! Introducing 132 Drexler Avenue, a stunning residence in the charming community of Rockwood, Ontario. This home boasts an impressive 2,848 square feet of living space situated on a generous 6,803 square foot pie-shaped lot. The moment you step inside this elegant property, you'll be captivated by the upgraded flooring that lends a touch of sophistication to the entire home. The expansive family room features a cozy gas fireplace that sets the perfect ambiance for relaxing or entertaining guests. The heart of this home is undoubtedly its large eat-in kitchen. Upgraded with modern amenities and finishes, it offers ample space for culinary activities and casual dining. An oak staircase leads to the second floor where four bedrooms await. Each bedroom has been thoughtfully designed with comfort and convenience in mind. The primary bedroom indulges with a luxurious 5-piece ensuite bathroom while the front bedroom enjoys its own private 3-piece ensuite. The remaining two bedrooms share access to another well-appointed 5-piece ensuite bathroom. In addition to these remarkable features, this home also offers a spacious family room which can serve as a recreational area or an informal gathering spot. Rockwood, ON is known for its small-town charm combined with excellent amenities. From nature trails and parks to shops and restaurants - everything you need is within easy reach. Its location provides convenient access to major highways making commuting stress-free whether you're heading into the city or exploring nearby attractions. This magnificent property at 132 Drexler Avenue offers not just a house but a lifestyle – one filled with comfort, luxury, and convenience nestled in a vibrant community. A visit will reveal why this could be your dream come true. (id:22145)
5683 First Line
Erin, Ontario
A stunning 10-acre property boasts a picturesque setting, complete with a long winding driveway that guides you to a two-story detached home with a spacious porch. Inside, a grand two-story foyer welcomes you, leading to a sizable family kitchen equipped with a central island, ample cabinet space, a gas countertop stove, and a breakfast bar. The kitchen also features a built-in oven and a cozy breakfast area with access to the yard. A formal dining room with a bay window and French doors opening to the living room provides serene views of the front yard. For added convenience, there's direct access to the large three-car garage through the mudroom/laundry room, and a main floor bedroom that can easily serve as an office if needed. The property features a separate apartment above the garage with side or garage access with two bedrooms, two bathrooms, an updated kitchen, and a spacious family room leading to a large balcony with stunning country views. It presents an excellent income opportunity or serves as a comfortable in-law suite, offering ample space and breathtaking rural scenery. Located in rural Erin this property provides a peaceful escape from city life, perfect for those seeking a slower pace and connection with nature while being a short drive to Hilsburgh. (id:22145)
2 Falcon Circle
Guelph, Ontario
There’s a reason why only 8 homes have sold on Falcon Circle since 1997. It’s the location, green space, school district, lot sizes and people that make this a community you want to be part of. If that isn’t enough, wait until you experience the stunning landscaping nestled on a 65x156 ft lot. This custom built 4 bedroom home boasts a timeless facade. There’s a multi level cedar deck, cedar shed with hydro, armour stone walls, magnolia tree and rain bird irrigation system. The rooms inside are all generously proportioned as it is about 3100 sqft above ground. Natural light floods the home since most of the windows are 30% larger than standard. In addition to the four bedrooms, the home also has an office space with separate entrance and its own powder room. The oversized garage has a separate entrance to the basement. The home is set back far from the road to allow for a great front yard and a driveway that can easily accommodate 6 vehicles. You have to come experience what this community and meticulously maintained home can provide for you and your family. (id:22145)
47 Glenburnie Drive
Guelph, Ontario
Welcome to 47 Glenburnie Drive, a delightful sidesplit nestled in a highly coveted neighborhood. This home has been lovingly maintained throughout the years, with numerous updates enhancing its charm. From the renovated kitchen and upstairs bathroom to the upgraded mechanical systems, every detail has been carefully attended to. Original hardwood flooring graces the upper levels, leading to three generously proportioned bedrooms. Ample closet space complements the modernized bathroom on the upper floor. The kitchen and dining areas offer a picturesque view of the expansive rear yard, with convenient patio doors opening onto the deck—an ideal spot for hosting summer BBQs. On the main floor, a spacious foyer greets you, leading to a versatile den and bathroom. The den, boasting a separate entrance and its own bathroom, offers endless possibilities—it could function as a home-based business, office, or even be converted into additional living space with the addition of a shower and kitchen in the basement, potentially creating an income stream. Descend to the lower level to discover ample storage space and a cozy rec room complete with a wood stove, perfect for unwinding or entertaining guests. Located on a serene street, this home provides a peaceful retreat while still being conveniently close to downtown, the hospital, schools, shopping, and more. Set within a mature neighborhood, this residence promises a lifestyle of comfort and convenience. Don't miss the opportunity to experience the allure of this exceptional property firsthand—schedule your private showing today! (id:22145)
84 William Street
Guelph, Ontario
Welcome to 84 William Street! Nestled in the heart of St. Georges Park neighbourhood in Guelph, this enchanting bungalow offers a perfect blend of comfort, convenience, and character and where your carefree living future awaits you! Solid brick, surrounded by lush perennial gardens, this home exudes warmth and coziness. The main living area boasts an abundance of natural light, courtesy of large windows that showcase every room in the home. Updated bath, Updated kitchen with stainless steel appliances, and tranquil bedrooms also await. Step outside to a spacious backyard with a large deck, perfect for outdoor gatherings. Located on a quiet, family-friendly street near schools, parks, and trails, convenience meets comfort here. Explore downtown Guelph's shops and restaurants just moments away. Don't miss your chance to call 84 William Street home—schedule a showing today! What are you waiting for? Turn your dreams into an address with this home! (id:22145)
5 Camm Crescent
Guelph, Ontario
Stunning 4-bedroom, 4-bathroom home located in the desirable south end of Guelph, nestled within the charming Pineridge community. As you approach, you'll be greeted by the inviting curb appeal, with lush landscaping and a spacious four-car driveway leading to the attached double-car garage. Stepping inside, you'll be captivated by the modern and airy open-concept main floor and abundant natural light streaming through large windows. The spacious living area seamlessly flows into the dining area and kitchen, creating the perfect space for entertaining family and friends. Enjoy casual meals at the convenient breakfast bar or host elegant dinner parties in the adjacent dining area. Relax and unwind in the luxurious primary bedroom suite, complete with a walk-in closet and spa-like ensuite bathroom featuring a soaking tub, separate shower, and spacious vanity. Two additional generously sized bedrooms on the 2nd floor offer versatility and comfort for family members or guests. In addition, there is a large loft on the 2nd floor offering space your home office or library. Venture downstairs to the finished basement, where you'll find a fourth bedroom and rec room providing additional living space and privacy for guests or family members. A convenient fourth bathroom completes the lower level. Step outside to the beautifully landscaped backyard oasis, where you can enjoy summer barbecues on the spacious patio or unwind with a glass of wine under the stars. Recent updates: Furnace 2020, water heater 2024, 2nd floor carpets 2024, painting 2018-2024, Basement bedroom window 2019. Potential for separate basement entrance through garage. Conveniently located close to parks, schools, shopping, and dining options. Less than 10 minutes to 401, and within 40 minutes drive from Kitchener-Waterloo, Cambridge, Milton and Mississauga. Don't miss your chance to make this dream home yours! (id:22145)
40 Forster Drive
Guelph, Ontario
Situated on a spacious 79-foot lot, 40 Forster Drive stands as a testament to meticulous maintenance and thoughtful expansion. This Verdone Walkerton model home has been lovingly cared for and enhanced, offering over 4000+ square feet of crafted living space. As you enter, the signature Verdone feature becomes immediately apparent—an abundance of windows that flood the interior with natural light, creating an inviting and uplifting atmosphere. Throughout the home, exceptional quality is evident, from the spacious main floor with its open-concept kitchen and family room to the elegant formal dining area and large living room. The kitchen is a chef's dream, boasting modern stainless steel appliances, Corian countertops, and an open concept layout for both style and functionality. Maple hardwood floors flow gracefully throughout the home, complemented by an elegant wood-burning fireplace adorned with floor-to-ceiling marble. Custom motorized blinds add a touch of luxury, while heated bathroom floors provide comfort during colder months. The primary bedroom includes a spacious ensuite for added convenience, and the main floor has a dedicated office space offers the perfect environment for remote work or study. Downstairs, the fully finished basement offers even more living space, with an expansive recreation room, gym, and utility room complete with a workshop. This home has been extensively updated and remodeled, with a kitchen remodel and new appliances added in 2022. Motorized custom blinds were installed in 2023, along with updates to all windows. The roof was replaced in 2017, ensuring peace of mind for years to come. Additional features include a sprinkler system, gas line for the BBQ, and a new roof for the deck. With its blend of modern amenities, timeless elegance, and meticulous attention to detail, 40 Forster Drive is more than just a house—it's a place where cherished memories are made and cherished for years to come. (id:22145)
38 Huron Street
Guelph, Ontario
JUNE 1ST VACANCY WITH ADDITIONAL MORTGAGE HELPER! Are you trying getting into the market? This two unit detached home offers a separate secondary unit located at the rear of home, completely self-contained - you may forget it's even there! At the current rental rate, the income will cover approx $200,000 in mortgage payments. It would also serve as the perfect location for an elderly family member whom you wish to have close by. Given the depth of the lot, you could also explore the popular ARD’s (Additional Residential Dwelling) - that would be three units on one lot. Separate hydro and gas meters, each with their own laundry, and the long list of mechanical upgrades, make this one of the easiest properties to maintain. Situated next to downtown, and in a historic neighbourhood going through extensive revitalization - future possibilities are plentiful. The front unit will have VACANT OCCUPANCY FOR JUNE 1ST. Enter this unit via the covered porch (perfect for people watching) and discover a main floor bedroom, living room, a generous kitchen/dining area, and convenient laundry facilities. Two additional bedrooms and a full 4pc bathroom are found upstairs. The basement offers a ton of extra storage space. The rear unit features a 2 bedroom suite that is accessed from the rear yard, also with it's own basement for additional storage. Both units have got through updates over the last 10 years, each with stainless appliances and laundry. Upgrades include: roof, windows, siding, kitchen, bathrooms, flooring and 1 furnace, all completed in 2015. 200 amp electrical ('21), 1 furnace (Dec '23). For ease, there is year-round, overnight street parking available for yourself and your guests. (id:22145)
472742 Southgate Sideroad 47
Durham, Ontario
OPEN HOUSE Saturday & Sunday May 4th & 5th 2 -4 pm Retreat from the hustle and bustle of city life to this nearly 4 acres of lush greenery, towering trees and trails. Imagine waking up to the birds chirping and watching the sunrise. This private property has so much to offer. A well maintained bungalow with a back entrance ideal for a potential in-law or guest accommodations. The main floor living area features an open concept with a modern kitchen with island. A Beautiful 3 Season Sunroom to enjoy. Two bedrooms & Master and ensuite with in floor heating, jacuzzi tub. Basement features a kitchen/dining area, laundry, utility room, large bedroom with storage, Sauna and walkout to the backyard patio area. Inground pool, sheds, Large 2 car garage, electric overhead doors with separate office space. This home has so much more to offer. Book your showing today! (id:22145)
115 Dirksen Court
Kitchener, Ontario
Remarkable 4-bdrm bungalow W/backyard oasis bordering conservation land on private cul-de-sac in prestigious Deer Ridge! Home is suited for families W/teenagers or multi-generational households W/finished bsmt & its own sep entrance. You'll be greeted by inviting curb appeal W/mature trees, stone exterior, front porch & landscaping. Attached 2-car garage & interlock driveway provide parking for 10 cars! This was originally the builders home which is evident by attention to detail, premium lot & unique architectural touches such as 10-16' ceilings, 8ft doors & beautiful archways. 2-story foyer W/chandelier & marble staircase. Great room W/16' ceilings, solid hardwood, stone fireplace & arched window. The view is even W/forest floor providing you W/front-row seat of deer & wildlife frolicking in the preservation! Custom kitchen W/cherry wood cabinets W/glass features & B/I wine rack, quartz counters, tile backsplash, coffered ceilings, travertine tiles & high-end S/S appliances incl. B/I oven, microwave & gas cooktop. Breakfast nook overlooks lush backyard. DR W/solid hardwood & large windows. Front LR W/arched window, crown moulding & wall of custom B/Is W/fireplace. The LR can be converted into 3rd main floor bdrm to fit your familys needs. Primary suite W/16' ceilings, arched window & 2 W/I closets. Ensuite W/dbl sinks & quartz counters, soaker tub & glass shower. There is another main-floor bdrm W/large windows & 3pc bath. Finished bsmt W/rec room, fireplace, large windows & pot lighting. New projector screen & B/I surround for movie nights! 2 bdrms W/large windows & 5pc bath W/dbl sinks & shower/tub. Bonus room would make great office or gym. Sep entrance & R/I kitchen allows you to convert space into in-law suite or apt! Backyard W/covered balcony & interlock patio overlooks conservation & garden W/armour stone. 10-min walk to restaurants & amenities. Min from Hwy 8 & 401 for access to Waterloo, Cambridge, Guelph, Hamilton & GTA. Close to multiple golf courses (id:22145)
201 Poppy Drive E
Guelph, Ontario
Large recently built townhome in the south end of Guelph available for lease. This beautiful home features hardwood and tile on the main floor and is carpet free on the main floor as well. It features a beautiful well sized kitchen and a powder room on the main floor. There is also a garage which walks in to the home from the back for easy access into your home! The upstairs features three well sized bedrooms and two full bathrooms as well. The basement is also fully completed and was built by the builder and also added two more bedrooms in the basement that are very well sized along with another full bathroom! Located in the south end of Guelph, walking distance to many amenities, schools and restaurants! (id:22145)
9416 Wellington Rd 42
Ballinafad, Ontario
Well set back from road with great parking and fabulous curb appeal!! A welcoming porch invites you into this 3-bedroom (can be converted back to 4 bedroom), 1.5-bathroom home on gorgeous ~1-acre lot. Truly a lovely setting with mature trees, meandering creek and no homes directly behind! The spacious main level offers a sun-filled living room with wood burning fireplace insert with fan and family sized kitchen with walkout to a fabulous 3-season sunroom overlooking Mother Nature! The upper-level features two good sized bedrooms and the 4-piece bathroom. Adding to the living space is a bright and cheerful family room with large above grade windows and walkout to the private mature yard. A 3rd bedroom (on ground level), 2-piece bathroom/laundry room storage/utility space and convenient access to the attached garage complete package. A separate 2.5 car garage is the perfect workshop, hobby room or whatever your heart desires! Well prepped fenced vegetable garden, mature perennial gardens & clothes line are a bonus. Great location for commuters - just 6 homes in from Trafalgar Rd. Country living - minutes to downtown Acton, Erin & Georgetown for all your needs. (id:22145)
207 Alma Street N
Guelph, Ontario
Affordable and updated aren't often in the same sentence in Guelph, but this semi-detached home is both and so much more! From the updated flooring in the living room, to the renovated eat-in kitchen (2018) that has tons of counter and storage space, you will be hosting friends and family in no-time. Upstairs has 3 bedrooms, hardwood floors and a charming remodeled 4 piece bath. The basement, with it's side entrance, 2-piece bath and newer laminate flooring (2019) has rental potential or makes a great rec room. Outside, you will find a large fully fenced backyard, so you can let the kids or fur babies play and the driveway has parking for at least 3 cars. Windows, doors (2018), roof (2018), soffits, eaves (2017), furnace + AC (2014) have all been done in the past 10 years, so just pack your bags and move in. This mature neighbourhood is walking distance to schools, parks, shopping, transit and downtown. At 207 Alma St N, you can enjoy convenience from this central location and not have a thing to change in this well-kept home! (id:22145)
34 Annmoore Crescent
Guelph, Ontario
Welcome to The Enclave. This executive end unit bungaloft in desirable south end of Guelph will impress you from the moment you pull into the oversized wide private drive. The meticulously kept open concept living space allows for wonderful family gatherings. The primary bedroom and luxurious ensuite bath can be found on the main floor, allowing for multi-generational living. The walkout from the kitchen leads you to your own private oasis, featuring a fully fenced backyard and patio/gazebo. Completing the main floor is a separate dining room, convenient laundry room and direct entrance to the garage. The bright and airy loft space features another large bedroom and four-piece bath, along with a spacious family room and office nook. This multipurpose area can be transformed in a way that best fits your lifestyle - imagine the possibilities! This ideal location is where privacy meets convenience - enjoy the charm of the quiet crescent while remaining in close proximity to a multitude of shops, restaurants and other useful amenities. You are a short walk away from schools, beautiful parks and winding trails. This property checks all of the boxes! (id:22145)
848 Scotland Street
Fergus, Ontario
Nestled in a sought-after neighborhood, this charming 3-bedroom, 2 bathroom residence offers easy access to trails, schools, and local amenities. The living room is a comforting haven, featuring a striking stone fireplace against a sophisticated feature wall. Abundant natural light fills the space through the walkout to the stunning backyard oasis. The newly updated kitchen, a culinary enthusiast's delight, showcases sleek white cabinetry and modern stainless steel appliances, complemented by a chic dark backsplash. The thoughtful layout maximizes both space and function, ensuring a seamless cooking experience. The bedrooms provide tranquil retreats, with the primary suite featuring sleek wood flooring, bright windows, a large closet, and a ceiling fan for year-round comfort. Outdoors the property impresses with a recently updated deck featuring an awning for all-season enjoyment. A hot tub invites relaxation amidst the fully fenced backyard. The deck enhanced with new railings overlooks a green expanse promising serene views and privacy. Modern conveniences include a remote-controlled awning added in 2023, newer windows with a 25-year transferable warranty from 2022, and an efficient heated garage. The home boasts new LED lighting and updated electrical systems reflecting its modern upkeep. The fusion of indoor luxury and outdoor allure paired with its proximity to picturesque walking trails leading to the community center, this residence is the epitome of modern suburban living. (id:22145)
9 June Avenue
Guelph, Ontario
Welcome home! Nestled on a quiet street, this inviting 3 bedroom 1 and a half bathroom semi-detached home provides a lifestyle of convenience and ease. Situated mere moments from, shopping , schools, and walking distance to Exhibition Park, 9 June Ave is the perfect place to call home! As you step through the door, you're greeted by a bright living space accentuated by natural paint colours and newer light-colored flooring. The spacious living and dining area seamlessly flow into each other, creating an ideal setting for both intimate gatherings and lively entertaining. Venturing down the hallway, you'll find a well-appointed 3-piece bathroom featuring a modern vanity, alongside three generously proportioned bedrooms, one of which grants direct access to the backyard— a peaceful retreat! Step outside to discover your own fully fenced private backyard, boasting ample space for barbecues and outdoor gatherings. Complete with flower beds and a quaint garden shed, allowing you to indulge in your green thumb and create the garden of your dreams! Seeking extra space for accommodating loved ones? The basement presents an enticing opportunity for an in-law suite or supplementary living quarters awaits, complete with a separate entrance for enhanced privacy and convenience. Don't miss your chance to experience everything 9 June Ave has to offer. Lets get you in for a peek before its gone! (id:22145)
77 Third Line Road
Belwood, Ontario
FINANCING AVAILABLE! It is hard to beat the tranquility of relaxing on the water. From lakes and docks to beaches and boats, pools and ponds, there isn't a better way to enjoy the summer season. Getting there is the challenge - but we've found a life hack 30 minutes from the 401 and traffic free on long weekends. Access your lakeside oasis with a short drive down country back roads, and enjoy boating and swimming in the deep clear waters within a half hour of the end of your work day. Take in the exceptional views from your deck, dock or back yard beach, or the air conditioned great room overlooking it all! Friends and family will love catching sunsets and roasting marshmallows at your lakeside fire pit. Looking for a little extra (or separate) room for guests and rowdy kids? The 2022 updated bunkie is the perfect place to stick them, equipped with hydro and sleeping for 6. With plenty of beds and parking, this cottage is big enough for your extended family to gather. Just steps to Lake Belwood Golf Course, a few minutes to the amenities of Fergus and 20 minutes to Guelph. This is the ideal place to spend your summers and save the commute (and associated traffic) North. With all the current furnishings included in the sale price, this cottage is ready for you to put up your feet and pour a drink. Reach out to our team to see how you can start your cottage ownership dream today! (id:22145)
298 Elizabeth Street
Guelph, Ontario
Conveniently Located Within Walking Distance To Downtown And St. George's Park, This Bungalow Fixer-Upper Presents An Ideal Opportunity For Those Seeking To Personalize Their Space Or Investors Eager To Embark On Their Next Project. The Lot Spans 36x117 Feet. 2 Beds, 1 Recently Updated Full Bathroom (2021). Kitchen Offers Great Space With New Cabinets Recently Installed (2021). The Basement Is Unfinished And Awaiting Someone Charm. The Large Lot Size Allows For Great Backyard Space For Kids And Pets Or For Hosting. Approximately 5 Min Drive To The University Of Guelph, 15 Min To Hwy 401 *Extra* Shingles, Furnace, Hot Water Heater (Owned), Air Conditioner, Windows, Kitchen Cupboards, New Front Door Updated 2020-2021. (id:22145)
133 Arnold Street
Kitchener, Ontario
Your charming entry point to the Kitchener home market awaits! This 3-bedroom, 1.5 storey home offers an ideal blend of comfort and convenience. Nestled on a generously sized corner lot, just a short stroll from parks and schools, this home boasts an ideal location just minutes from downtown Kitchener and Highway 7. Enjoy the ease of a 2-car tandem driveway with ample street parking, while stepping inside to a welcoming layout. The bright kitchen and dining area flow seamlessly to a deck, perfect for entertaining. The main floor also features a cozy living room and a versatile bedroom or home office space and fully renovated washroom (2023). Upstairs, find two additional bedrooms, offering comfortable accommodation for everyone. Whether you're a first-time buyer eager to break into the market or an investor seeking a smart addition to your portfolio, this delightful home in the heart of Kitchener presents an opportunity not to be missed. Book your showing today and discover your perfect place! (id:22145)
44 Queensdale Crescent
Guelph, Ontario
Family home at a family friendly price. This generous sidesplit is located on a quiet crescent in the west end of Guelph. You will be greeted with an updated foyer on entry. Also on this level is a cozy family room OR 4th bedroom with an updated sliding door that opens to the mature and very private backyard. The heart of the home is the kitchen and L-Shaped living/dining room with an abundance of natural light. The upper level boasts 3 sizable bedrooms and an updated 4 pc. bath. The kids will love the finished rec room on top of the oodles of storage space in the basement. With a 50' X100' lot, garage, updated furnace, AC, owned tankless HWT and water softener, all appliances.... a value minded buyer will be inspired by this fantastic offering! (id:22145)
7175 Ariss Valley Road
Ariss, Ontario
Nestled on just shy of 1 acre, this exceptional estate home offers a classic red brick facade complemented by lush landscaping creating stunning curb appeal that instantly catches your eye. This true gem is ideally located in the desirable Ariss community, with easy access to the Kissing Bridge walking/snowmobile trail and all essential amenities in Guelph. As you enter through the impressive 2-storey foyer, you'll immediately be captivated by the grandeur and elegance of this residence. The main level boasts an open concept layout featuring a spacious family room adorned with a cozy gas fireplace, a gourmet kitchen, and a dining area—all with soaring 9' ceilings and a wall of Magic windows that frame breathtaking views of the adjacent Ariss Valley Golf Course. The kitchen is a chef's dream offering a convenient layout ideal for preparing meals and entertaining guests. Adjacent to the kitchen, the formal living room provides an additional space for relaxation or gatherings. On the main floor, you'll find a convenient bedroom with a 5pc ensuite privilege, offering flexibility for family or guests. There's also a dedicated office space ideal for remote work or study. The practical mudroom and laundry room, with direct access to the 2-car garage, add to the functionality of daily living. The second level is dedicated to comfort and privacy and flaunts a primary suite featuring a 3pc ensuite with a walk-in shower and ample closet space. Two additional spacious bedrooms each boast walk-in closets and share a unique Jack and Jill style 6-piece bathroom. The unspoiled basement provides endless possibilities for future expansion or customization to suit your lifestyle needs. Outside, the expansive yard provides a private retreat, with plenty of space for outdoor activities and enjoying the serene surroundings. This exceptional property offers a rare opportunity to own a luxurious estate home in a coveted location and experience the lifestyle of your dreams. (id:22145)
228 Edinburgh Road N
Guelph, Ontario
Welcome to 228 Edinburgh Road North where you are immediately welcomed by a sizeable, covered front porch, perfect for enjoying a morning coffee or a thunderstorm! This immaculately maintained bungalow offering 2+1 bedrooms and 1 bathroom is perfect for small families, young couples and retirees who are downsizing. A large living room and passthrough into the kitchen provide endless possibilities for a modern and open concept floor plan perfect for entertaining. The rear of the house offers a 3 season sunroom with access to the backyard where you will find a private, double wide driveway, conveniently fronting on London Road. The partially fenced in and pristine backyard offers privacy and outdoor enjoyment. The unfinished basement provides ample storage, laundry facilities and a bonus room which could be used as a hobby room or third bedroom. A completely turnkey, detached, freehold home at one of the lowest price points in the entire city is now available after being lovingly owned for 20 years! (id:22145)

