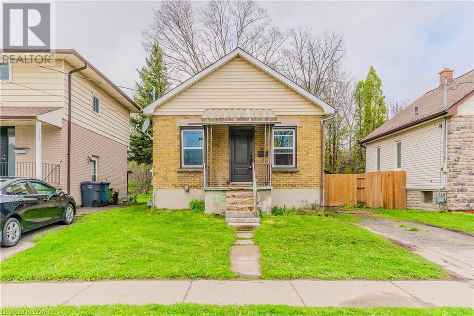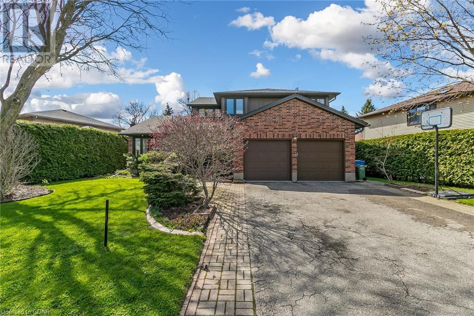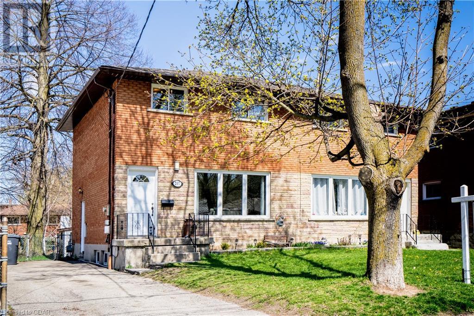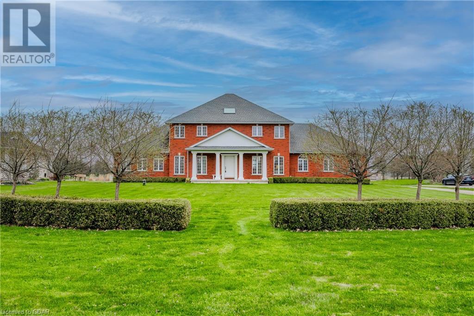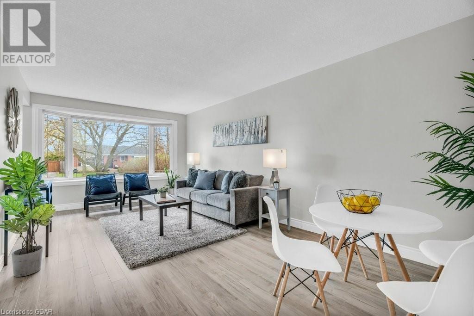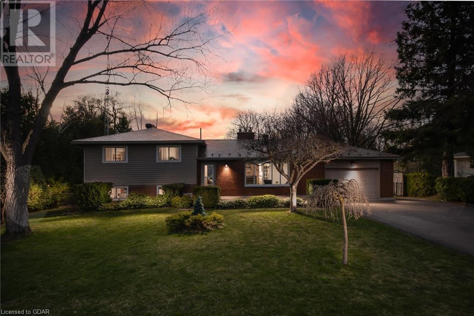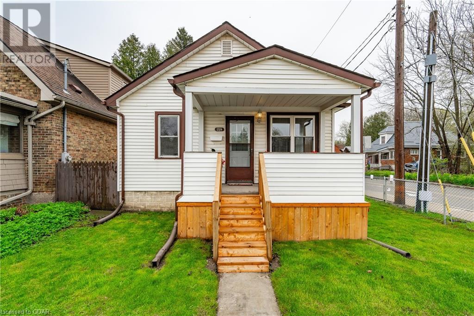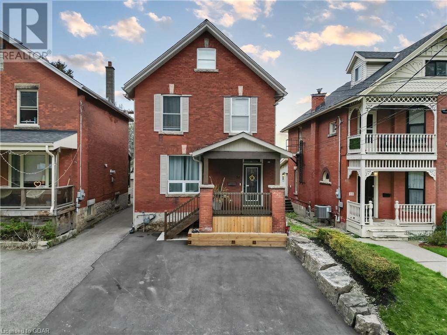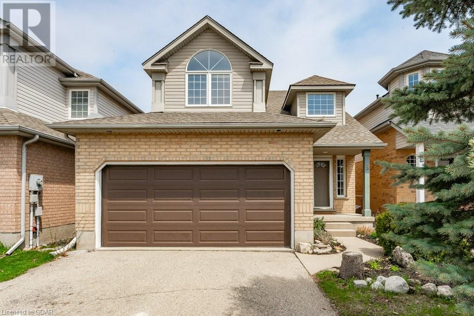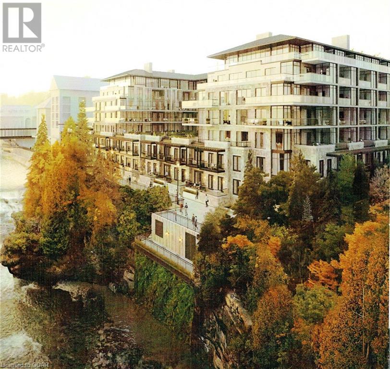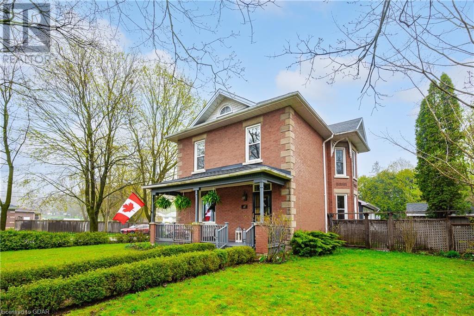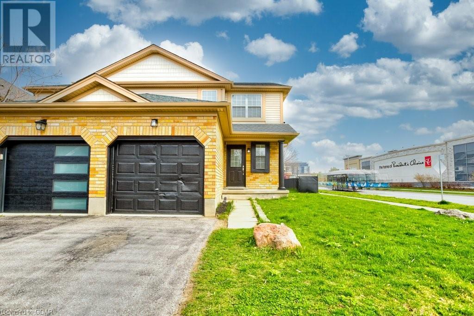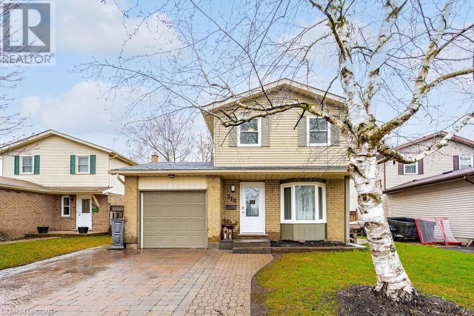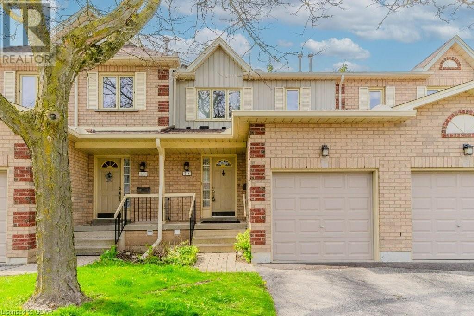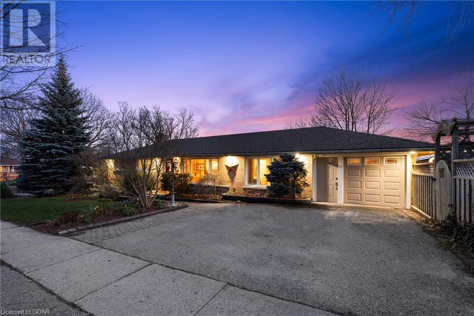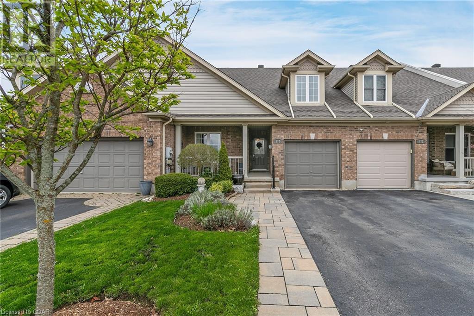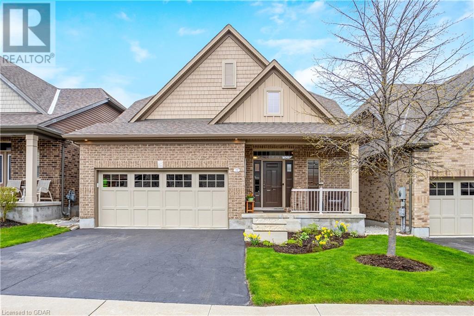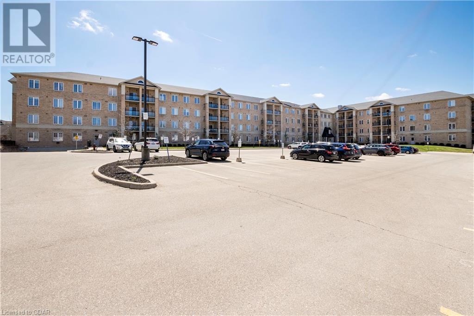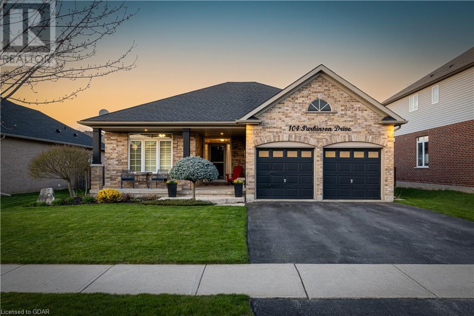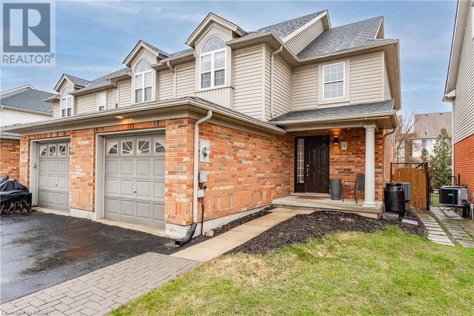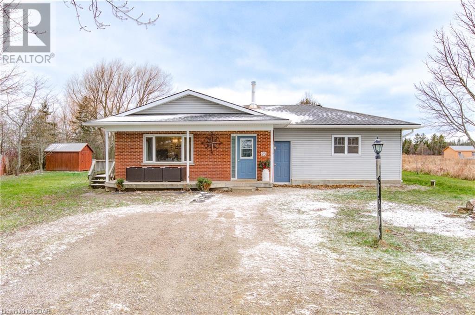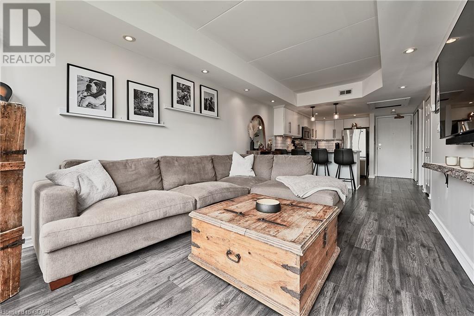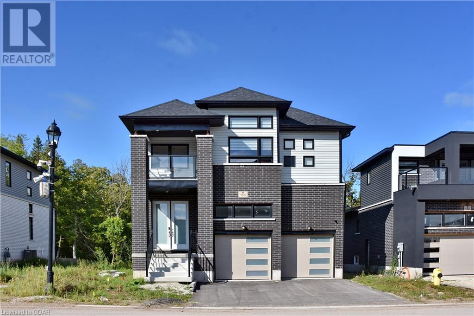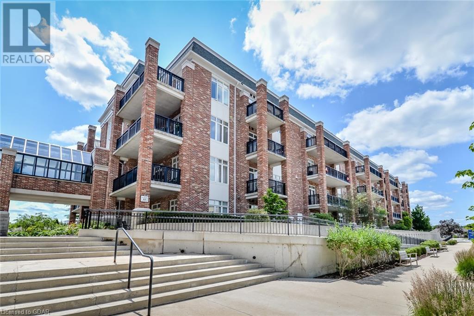298 Elizabeth Street
Guelph, Ontario
Conveniently Located Within Walking Distance To Downtown And St. George's Park, This Bungalow Fixer-Upper Presents An Ideal Opportunity For Those Seeking To Personalize Their Space Or Investors Eager To Embark On Their Next Project. The Lot Spans 36x117 Feet. 2 Beds, 1 Recently Updated Full Bathroom (2021). Kitchen Offers Great Space With New Cabinets Recently Installed (2021). The Basement Is Unfinished And Awaiting Someone Charm. The Large Lot Size Allows For Great Backyard Space For Kids And Pets Or For Hosting. Approximately 5 Min Drive To The University Of Guelph, 15 Min To Hwy 401 *Extra* Shingles, Furnace, Hot Water Heater (Owned), Air Conditioner, Windows, Kitchen Cupboards, New Front Door Updated 2020-2021. (id:22145)
40 Forster Drive
Guelph, Ontario
Situated on a spacious 79-foot lot, 40 Forster Drive stands as a testament to meticulous maintenance and thoughtful expansion. This Verdone Walkerton model home has been lovingly cared for and enhanced, offering over 4000+ square feet of crafted living space. As you enter, the signature Verdone feature becomes immediately apparent—an abundance of windows that flood the interior with natural light, creating an inviting and uplifting atmosphere. Throughout the home, exceptional quality is evident, from the spacious main floor with its open-concept kitchen and family room to the elegant formal dining area and large living room. The kitchen is a chef's dream, boasting modern stainless steel appliances, Corian countertops, and an open concept layout for both style and functionality. Maple hardwood floors flow gracefully throughout the home, complemented by an elegant wood-burning fireplace adorned with floor-to-ceiling marble. Custom motorized blinds add a touch of luxury, while heated bathroom floors provide comfort during colder months. The primary bedroom includes a spacious ensuite for added convenience, and the main floor has a dedicated office space offers the perfect environment for remote work or study. Downstairs, the fully finished basement offers even more living space, with an expansive recreation room, gym, and utility room complete with a workshop. This home has been extensively updated and remodeled, with a kitchen remodel and new appliances added in 2022. Motorized custom blinds were installed in 2023, along with updates to all windows. The roof was replaced in 2017, ensuring peace of mind for years to come. Additional features include a sprinkler system, gas line for the BBQ, and a new roof for the deck. With its blend of modern amenities, timeless elegance, and meticulous attention to detail, 40 Forster Drive is more than just a house—it's a place where cherished memories are made and cherished for years to come. (id:22145)
207 Alma Street N
Guelph, Ontario
Affordable and updated aren't often in the same sentence in Guelph, but this semi-detached home is both and so much more! From the updated flooring in the living room, to the renovated eat-in kitchen (2018) that has tons of counter and storage space, you will be hosting friends and family in no-time. Upstairs has 3 bedrooms, hardwood floors and a charming remodeled 4 piece bath. The basement, with it's side entrance, 2-piece bath and newer laminate flooring (2019) has rental potential or makes a great rec room. Outside, you will find a large fully fenced backyard, so you can let the kids or fur babies play and the driveway has parking for at least 3 cars. Windows, doors (2018), roof (2018), soffits, eaves (2017), furnace + AC (2014) have all been done in the past 10 years, so just pack your bags and move in. This mature neighbourhood is walking distance to schools, parks, shopping, transit and downtown. At 207 Alma St N, you can enjoy convenience from this central location and not have a thing to change in this well-kept home! (id:22145)
7175 Ariss Valley Road
Ariss, Ontario
Nestled on just shy of 1 acre, this exceptional estate home offers a classic red brick facade complemented by lush landscaping creating stunning curb appeal that instantly catches your eye. This true gem is ideally located in the desirable Ariss community, with easy access to the Kissing Bridge walking/snowmobile trail and all essential amenities in Guelph. As you enter through the impressive 2-storey foyer, you'll immediately be captivated by the grandeur and elegance of this residence. The main level boasts an open concept layout featuring a spacious family room adorned with a cozy gas fireplace, a gourmet kitchen, and a dining area—all with soaring 9' ceilings and a wall of Magic windows that frame breathtaking views of the adjacent Ariss Valley Golf Course. The kitchen is a chef's dream offering a convenient layout ideal for preparing meals and entertaining guests. Adjacent to the kitchen, the formal living room provides an additional space for relaxation or gatherings. On the main floor, you'll find a convenient bedroom with a 5pc ensuite privilege, offering flexibility for family or guests. There's also a dedicated office space ideal for remote work or study. The practical mudroom and laundry room, with direct access to the 2-car garage, add to the functionality of daily living. The second level is dedicated to comfort and privacy and flaunts a primary suite featuring a 3pc ensuite with a walk-in shower and ample closet space. Two additional spacious bedrooms each boast walk-in closets and share a unique Jack and Jill style 6-piece bathroom. The unspoiled basement provides endless possibilities for future expansion or customization to suit your lifestyle needs. Outside, the expansive yard provides a private retreat, with plenty of space for outdoor activities and enjoying the serene surroundings. This exceptional property offers a rare opportunity to own a luxurious estate home in a coveted location and experience the lifestyle of your dreams. (id:22145)
9 June Avenue
Guelph, Ontario
Welcome home! Nestled on a quiet street, this inviting 3 bedroom 1 and a half bathroom semi-detached home provides a lifestyle of convenience and ease. Situated mere moments from, shopping , schools, and walking distance to Exhibition Park, 9 June Ave is the perfect place to call home! As you step through the door, you're greeted by a bright living space accentuated by natural paint colours and newer light-colored flooring. The spacious living and dining area seamlessly flow into each other, creating an ideal setting for both intimate gatherings and lively entertaining. Venturing down the hallway, you'll find a well-appointed 3-piece bathroom featuring a modern vanity, alongside three generously proportioned bedrooms, one of which grants direct access to the backyard— a peaceful retreat! Step outside to discover your own fully fenced private backyard, boasting ample space for barbecues and outdoor gatherings. Complete with flower beds and a quaint garden shed, allowing you to indulge in your green thumb and create the garden of your dreams! Seeking extra space for accommodating loved ones? The basement presents an enticing opportunity for an in-law suite or supplementary living quarters awaits, complete with a separate entrance for enhanced privacy and convenience. Don't miss your chance to experience everything 9 June Ave has to offer. Lets get you in for a peek before its gone! (id:22145)
9416 Wellington Rd 42
Erin, Ontario
Well set back from road with great parking and fabulous curb appeal!! A welcoming porch invites you into this 3-bedroom (can be converted back to 4 bedroom), 1.5-bathroom home on gorgeous ~1-acre lot. Truly a lovely setting with mature trees, meandering creek and no homes directly behind! The spacious main level offers a sun-filled living room with wood burning fireplace insert with fan and family sized kitchen with walkout to a fabulous 3-season sunroom overlooking Mother Nature! The upper-level features two good sized bedrooms and the 4-piece bathroom. Adding to the living space is a bright and cheerful family room with large above grade windows and walkout to the private mature yard. A 3rd bedroom (on ground level), 2-piece bathroom/laundry room storage/utility space and convenient access to the attached garage complete package. A separate 2.5 car garage is the perfect workshop, hobby room or whatever your heart desires! Well prepped fenced vegetable garden, mature perennial gardens & clothes line are a bonus. Great location for commuters - just 6 homes in from Trafalgar Rd. Country living - minutes to downtown Acton, Erin & Georgetown for all your needs. (id:22145)
228 Edinburgh Road N
Guelph, Ontario
Welcome to 228 Edinburgh Road North where you are immediately welcomed by a sizeable, covered front porch, perfect for enjoying a morning coffee or a thunderstorm! This immaculately maintained bungalow offering 2+1 bedrooms and 1 bathroom is perfect for small families, young couples and retirees who are downsizing. A large living room and passthrough into the kitchen provide endless possibilities for a modern and open concept floor plan perfect for entertaining. The rear of the house offers a 3 season sunroom with access to the backyard where you will find a private, double wide driveway, conveniently fronting on London Road. The partially fenced in and pristine backyard offers privacy and outdoor enjoyment. The unfinished basement provides ample storage, laundry facilities and a bonus room which could be used as a hobby room or third bedroom. A completely turnkey, detached, freehold home at one of the lowest price points in the entire city is now available after being lovingly owned for 20 years! (id:22145)
30 Northumberland Street
Guelph, Ontario
Step Into Your Dream Home! This Captivating Gem Is Ideal For Families Or Those Who Love To Entertain. Originally Built In 1915, This 2 1/2 Story Brick House Seamlessly Blends Sophisticated Design With State-Of-The-Art Upgrades, Thanks To An Impressive Renovation. Character Abounds On The Exterior, While Upscale Modern Finishes Grace The Interior. This Remarkable 4+1 Bedroom, 3+1 Bathroom Residence Boasts A Spacious And Modern Layout, Enhanced By Meticulous Upgrades Throughout. The Main Custom Kitchen Is A Culinary Masterpiece, Featuring Top-Of-The-Line Thermador Appliances And Abundant Counter Space, Perfect For Hosting Gatherings. Bright And Airy Bedrooms Offer Their Own Unique Charm, While The Luxurious Bathrooms Have Been Fully Renovated With Premium Fixtures And Finishes. As A Bonus, The Basement Hosts A 1-Bedroom Walkout Apartment With A Custom Built Kitchen, Its Own Separate Electrical Panel And Meter, Promising Potential For New Owners Or Income Generation. Nestled On The Tranquil, Low-Traffic Upper End Of Northumberland Street, This Home Enjoys A Setting Across From The Church Of Our Lady. The Backyard Is A Perfect Area For Kids Or Pets To Enjoy The Space, Adding To The Allure Of This Exceptional Property. Truly One-Of-A-Kind, This Residence Is Not To Be Overlooked. Schedule Your Private Showing Today And Seize The Opportunity To Make This Remarkable Property Your Forever Home! *Extras* All Appliances On The Main Floor Included, All Appliances In The Basement (id:22145)
5 Camm Crescent
Guelph, Ontario
Stunning 4-bedroom, 4-bathroom home located in the desirable south end of Guelph, nestled within the charming Pineridge community. As you approach, you'll be greeted by the inviting curb appeal, with lush landscaping and a spacious four-car driveway leading to the attached double-car garage. Stepping inside, you'll be captivated by the modern and airy open-concept main floor and abundant natural light streaming through large windows. The spacious living area seamlessly flows into the dining area and kitchen, creating the perfect space for entertaining family and friends. Enjoy casual meals at the convenient breakfast bar or host elegant dinner parties in the adjacent dining area. Relax and unwind in the luxurious primary bedroom suite, complete with a walk-in closet and spa-like ensuite bathroom featuring a soaking tub, separate shower, and spacious vanity. Two additional generously sized bedrooms on the 2nd floor offer versatility and comfort for family members or guests. In addition, there is a large loft on the 2nd floor offering space your home office or library. Venture downstairs to the finished basement, where you'll find a fourth bedroom and rec room providing additional living space and privacy for guests or family members. A convenient fourth bathroom completes the lower level. Step outside to the beautifully landscaped backyard oasis, where you can enjoy summer barbecues on the spacious patio or unwind with a glass of wine under the stars. Recent updates: Furnace 2020, water heater 2024, 2nd floor carpets 2024, painting 2018-2024, Basement bedroom window 2019. Potential for separate basement entrance through garage. Conveniently located close to parks, schools, shopping, and dining options. Less than 10 minutes to 401, and within 40 minutes drive from Kitchener-Waterloo, Cambridge, Milton and Mississauga. Don't miss your chance to make this dream home yours! (id:22145)
6523 Wellington Rd 7 Road Unit# 301
Elora, Ontario
Welcome to the Elora Mill Condominiums. These residences offer a lifestyle where amenities are many and luxury is standard. The Ayrshire suite features 1267sqft of bright airy indoor living space and 267sqft of outdoor living area over 2 balconies. Upon entering, you are immediately drawn to the openess of the design and flood of natural light. The highly appointed kitchen features hidden appliances and appears as furniture adorned with polished chrome hardware that gleams. Conveniences such as main 3pc bath and in suite laundry team also form part of the floor plan. This suite offers a master bedroom with 5pc ensuite, with private balcony. The second bedroom enjoys a main bath privilege. Underground parking for one and locker included. 12 month lease available. Private bookings only. (id:22145)
247 Chalmers Street
Elora, Ontario
This historical gem offers timeless charm and detail, while providing all of the modern conveniences for which families are searching. A home like this doesn't come to market very often. 247 Chalmers St in Elora is an incredible red brick Victorian that could very well be everything you've been waiting for. This is your chance to own a piece of history. This home is truly a stunning combination of old and new, has been lovingly maintained and features original wood work throughout. The large kitchen addition and sun room has to be seen to be appreciated. With 3 bedrooms, 4 bathrooms and a fully finished basement, there is potential here that is beyond measure. Main floor laundry, main floor primary potential, full basement with bathroom and a separate heated garage and office space create endless possibilities in this historic home that is a short walk to all things downtown Elora. The inviting in-ground pool is the perfect summer escape. Don't miss out on this unique opportunity, schedule a viewing today! (id:22145)
1 Eugene Drive
Guelph, Ontario
Welcome to the vibrancy of Spring, and to your new abode! Nestled in the heart of Guelph's thriving real estate scene, this residence presents an enticing opportunity. Situated in the sought-after Westminster Woods neighborhood, mere moments from lush greenery, recreational parks, bustling shopping centers along Clair Road, a cinema, and esteemed educational institutions. Positioned in the coveted South end, it offers seamless access to the Hanlon/Highway 6, ideal for commuters and active families alike. Inside, revel in the luminous and expansive main level, featuring a generously-sized eat-in kitchen boasting ample storage and counter space. A versatile living room/dining room combination space, a convenient main floor powder room, and sliders leading to your privately fenced backyard complete this level. Ascend to the upper floor to discover three meticulously appointed bedrooms, including one suitable for a serene work-from-home sanctuary. The freshly painted basement awaits your personal touch, offering endless possibilities. This residence is a compelling prospect for investors, first-time homebuyers, and growing families alike. Don't miss out on this exceptional opportunity. Schedule your exclusive tour today! (id:22145)
318 Strathallan Street
Fergus, Ontario
This charming Fergus home boasts exceptional curb appeal and resides in a coveted location close to shopping centers, churches, parks, and various amenities, creating an optimal blend of convenience and comfort. Step into the main floor, where a tastefully designed kitchen awaits, featuring high-end Samsung stainless steel appliances – including a fridge, stove, and dishwasher – alongside abundant storage space within the recently updated drawers and cupboards. The main floor also offers dining space and a spacious living room that opens up to the back patio, ideal for entertaining guests or unwinding outdoors. Venture upstairs to discover three generously sized bedrooms and an updated 4-piece bathroom, providing ample space and modern comforts for the whole family. The basement expands the living area, offering a versatile recreation room, an office, and a convenient bonus 2-piece bathroom. Head outside onto the serene 40 x 110 ft property lot, showcasing a 23 x 16 ft interlock patio, a 12 x 10 metal gazebo, and a refreshed deck within a fully fenced yard – offering a private oasis for outdoor enjoyment and relaxation. Additional storage options include a double shed in the rear yard and an attached single-car garage, providing ample space for all your belongings. Noteworthy features include: Newly installed thermal-style windows (2018), a recently upgraded water softener, 35-year shingles (with over half their lifespan remaining), and a meticulously laid driveway adorned with 3-inch paving stones (2021), ensure both functionality and aesthetic appeal. (id:22145)
302 College Avenue W Unit# 148
Guelph, Ontario
Welcome to 302 College Ave W Unit 148. This inviting 4-bedroom, 2.5-bathroom home offers an ideal blend of comfort and convenience with its fabulous location and spacious layout. Perfect for first-time buyers, anyone looking for a little extra space or investors, this townhome features a classic main floor layout, with kitchen open to both the dining area and living room. The entrance way offers a large front closet and 2-piece bathroom. Upstairs, you'll discover 3 generous bedrooms. The primary boasts a walk-in closet and access to the main 4-piece bathroom. For additional living space, the finished basement presents a versatile area, complete with a full bathroom, a large bedroom, and laundry. Through the main floor sliding glass doors, you'll enter the lush, private backyard. Hidden by greenery and fenced off to the neighbouring units. Attached to the unit and off of the driveway is a single car garage. Indulge in the amenities of this beautifully maintained complex, including a community in-ground pool and a spacious party room. Conveniently located near the University of Guelph, Stone Road Mall, and the many amenities of Guelph's south-end, residents will enjoy easy access to shopping, dining, entertainment, and more. Book your private showing today! (id:22145)
2 Callander Drive
Guelph, Ontario
Stairs starting to get old? Plan ahead and settle into this beautiful bungalow now, located at 2 Callander Dr nestled in the heart of St. Georges neighbourhood, where old-world charm meets comfort. Situated on a generously sized corner lot with a frontage of 120ft by 50ft, this delightful bungalow offers a warm and inviting atmosphere. Step inside to discover a home filled with character. The main floor features three bedrooms, all boasting hardwood flooring for easy maintenance and a touch of classic charm. The open-concept living room flows seamlessly into the kitchen, creating a cozy space for everyday living. The large dining room, complete with a bay window, is the perfect spot for enjoying family meals or hosting gatherings with friends. Flooded with natural light, the main floor exudes a welcoming ambiance throughout. Head downstairs to find a fully finished basement, offering additional living space and versatility. With a family room, bedroom, bathroom, den, and storage area, there's plenty of room for everyone to spread out and relax. Outside, the yard is your own private oasis, featuring a hot tub and a concrete-paved eating area. Whether you're unwinding after a long day or entertaining guests, this outdoor space is sure to impress. Located in the highly sought-after neighbourhood of St. Georges Park, this home offers convenient access to parks, schools, shops, and restaurants, ensuring that everything you need is just moments away. With all it's classic charm and unbeatable location, this bungalow is ready for you to make it your own. Don't miss out on the opportunity to call this lovely property home. Schedule your showing today! (id:22145)
110 Mcarthur Crescent
Guelph, Ontario
A Rare Find ! Welcome to 110 MacArthur Crescent. This freehold Bungaloft with a finished walkout basement is nestled on a quiet Crescent in Guelph’s popular, sought after south end. With over 3200 ft.² in total, you won’t long for space here! The main floor features a primary bedroom with ensuite, a formal dining room, an open concept kitchen overlooking the family room with soaring ceilings and a walkout to a deck for your outdoor lounging. There is also a 2 piece bath nicely tucked away for guest privacy. Upstairs, you will find a large second family room loft, two most generous bedrooms, and a full 4 piece bath. The bright walkout basement is a lovely surprise with built-in bar, a handsome recreation room warmed by a fireplace plus yet another 3 piece bath. The backyard is lovely with its own patio and pretty gardens. Not only is this a great quiet neighborhood, but you are close to all sought-after amenities such as schools, grocery stores, restaurants, banks, library, gym, movie theater, LCBO, beer store, and not to mention minutes to major transportation arteries. As well, there are walking trails throughout the entire subdivision. We are very excited to introduce you to 110 McArthur Drive. Don’t miss out on this rare opportunity. (id:22145)
22 Chestnut Drive
Rockwood, Ontario
FULLY FINISHED WALKOUT BASEMENT! COVERED DECK! OVER 3,000 SQ FT OF FINISHED LIVING SPACE! BRIGHT OPEN ROOMS! Discover the epitome of comfort and style at 22 Chestnut Drive, Rockwood. This stunning residence is nestled in a tranquil neighborhood and offers an impressive blend of space, elegance, and modern amenities. Spanning over 2,085 square feet above grade, the house boasts a bright and airy open concept main floor that seamlessly integrates living areas for a spacious feel. The primary bedroom is conveniently located on the main floor, offering ease of access and privacy. A loft adds to the charm of the property with an additional bedroom and full bathroom providing extra room for guests or as a personal retreat. The fully finished basement is a highlight of this home. It features two bedrooms and walks out onto a patio - a perfect setup for indoor-outdoor living or entertaining guests. Additionally, the convenience of having laundry facilities on the main floor with direct garage access cannot be understated. One notable feature of this residence is its location in Rockwood—a place known for its vibrant community and natural beauty. Here you'll find opportunities for outdoor activities such as golf, hiking trails and parks. Local shops, restaurants, and other essential amenities are easily accessible ensuring day-to-day tasks are never too far away. This property showcases thoughtful design elements paired with functional conveniences throughout its layout making it ideal for anyone seeking a balance between luxury and practicality in their next home. (id:22145)
1077 Gordon Street Unit# 214
Guelph, Ontario
Welcome to 1077 Gordon street condo located in South end of Guelph, offers a delightful living space in close to proximity to university of Guelph, Stone rd Mall, Grocery, schools, restaurants and so much more! This unit is a modern and stylish design with natural light streaming through the oversized windows and also include in-suite laundry. This unit offers two parking spots. Don't miss this opportunity and book an appointment ASAP. (id:22145)
104 Parkinson Drive
Rockwood, Ontario
OVER-SIZED LOT! EXECUTIVE BUNGALOW! FINISHED BASEMENT! QUIET AREA! Welcome to your oasis of tranquility nestled in a serene neighborhood! This charming bungalow offers the perfect blend of comfort and functionality. With 2 bedrooms upstairs and 3 downstairs, there's ample space for family or guests. Imagine entertaining in the separate dining room adorned with hardwood flooring and a coffered ceiling, or converting the front bedroom into your cozy office space. The open concept kitchen and living room boast a vaulted ceiling and skylight, complemented by pot lights and a gas fireplace. Step out onto the deck from the breakfast area and soak in the expansive backyard, primed for endless summer fun. Retreat to the primary bedroom with crown moulding, a walk-thru closet, and a luxurious 5-piece ensuite. Convenience is key with main floor laundry and garage access. Downstairs, discover a second primary bedroom with a semi-ensuite, a kitchenette, and a spacious recreation room perfect for relaxation or gatherings. Don't miss the opportunity to make this your dream home! (id:22145)
14 Darling Crescent
Guelph, Ontario
Welcome to this charming semi-detached home located in the desirable South End of Guelph. Boasting a spacious foyer, three bedrooms, three bathrooms, and a loft nook, this property offers both comfort and convenience for modern living. As you enter, you're greeted by a spacious foyer that sets a welcoming tone right from the entrance. The main level features an open-concept layout, with a bright and airy living room, a dining area perfect for family meals, and a kitchen equipped with stainless steel appliances, perfect for both everyday living and entertaining. A lovely main floor powder room completes this floor. Upstairs, you'll find three lovely decorated bedrooms, a 4 piece bathroom and a flexible loft nook that can serve as a cozy reading corner, home office, or hobby space, providing versatility to suit your lifestyle needs. The bright and open finished recreation room in the basement has big windows, letting in lots of natural light. A 3 piece bathroom, laundry room and cold storage complete your needs in the basement. Outside, the fully fenced backyard offers privacy and security for outdoor activities, whether it's enjoying a barbecue with friends or letting pets roam freely. Situated in the sought-after South End of Guelph, this home provides easy access to amenities such as schools, parks, shopping, and dining options. With its convenient location and modern features, it's the perfect place to call home. (id:22145)
23 Wellington Street S
Port Albert, Ontario
Is it time to change your lifestyle? This brick bungalow is perfect for the entire family with living room space to entertain guests and a separate family room to allow the children space to play or watch t.v. The Primary bedroom has a walkout to the back deck, linen closet, 3pc ensuite and the convenience of two other large closets. Roof was replaced 2019, appliances purchased approximately 2020, new soffit and fascia (2021), new storage shed (2023), updated flooring in kitchen, bedrooms and two fully renovated bathrooms. This home has a spectacular lot with potential to sever subject to stipulations and is a two minute walk to Lake Huron and sandy beaches. Move in and enjoy living minutes from the beach! Take in the peace and relaxation of the countryside! (id:22145)
105 Bagot Street Unit# 305
Guelph, Ontario
Explore the perfect blend of comfort and style at 105 Bagot Street, Unit 305. This inviting residence offers an array of modern amenities in a prime location. Step inside to discover a generously sized bedroom complete with a built-in closet organizer, ensuring ample storage space for your belongings. The recently updated full bathroom is a sanctuary of relaxation, featuring a stunning vanity, tile floor, and tiled shower. The heart of the home is the updated kitchen, boasting sleek quartz counters and contemporary appliances, making meal preparation a delight. Natural light floods the unit, enhancing its airy atmosphere, while LED pot lights add a touch of elegance. Step outside onto the spacious patio, accessible from both the bedroom and living room, and enjoy al fresco dining or simply bask in the sunshine. A large storage unit provides additional convenience, while in-suite laundry ensures hassle-free living. Parking is a breeze with one owned spot included and the option to rent another from the condo board. Just a short 5-minute drive from downtown Guelph, this location offers the perfect balance of urban convenience and suburban tranquility. Don't miss the opportunity to make this chic and cozy retreat your own. Schedule a viewing today! (id:22145)
110 Sebastian Street
The Blue Mountains, Ontario
The Village At Peaks Bay - This Beautiful Detached With Private Beach Access And Walking Distance From The Georgian Peaks Club And Georgian Trail . Within Steps Of A Private Beach And Amazing Trails For Hiking, Biking And Running. Well Located For Outdoor Fun And Within A Short Drive Or Bike Ride To Blue Mountain, Thornbury And Collingwood. This New Home Features 4 Bedrooms & 3.5 Bathrooms, A Well-Appointed Kitchen With Stainless Steel Appliances, Large Master Bedroom With Ensuite And Large Walk-In Closet, Upper Floor Laundry, Available Furnished . Landlord Could Consider Unfurnished . (id:22145)
65 Bayberry Drive Unit# 407
Guelph, Ontario
Welcome to The Wellington Suites at the Village by the Arboretum 55+ community. This impressive condominium combines comfort & style tailored to adult living, in a way unlike any other building in the city. This 1,468 sq ft penthouse-level corner suite, filled with natural light, is bright, clean, spacious, and inviting. Enjoy 2 bedrooms & a den, 2 baths, and 2 large balconies with a North West view of the University of Guelph and summer sunsets & an East facing view for coffee in the morning sun. The combination living & dining room, featuring beautiful hardwood flooring, offers a functional footprint for gathering with family & friends and the eat-in kitchen is the perfect size for enjoying breakfast by the balcony. The Primary bedroom features the same hardwood flooring, a walk-in closet, 4 pc. ensuite bathroom and includes an incredible amount of space for furniture & king bed. This suite also includes its own laundry room with a side-by-side washer & dryer and additional cupboard & storage space. On top of all of the wonderful features inside this suite, you’ll also have access to the community’s Village Centre, amenities & activities and be situated right across from the pharmacy, doctor’s office & LifeLabs. Just a short drive down Stone Road and you’re at the mall, restaurants, grocery stores, walking trails at the University & more. Come and explore all the Village has to offer! (id:22145)

