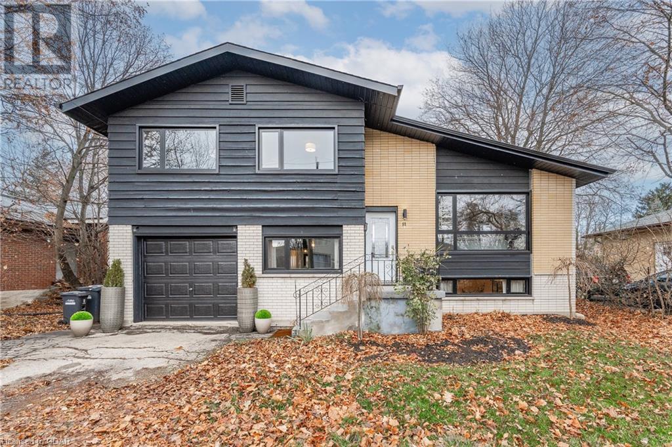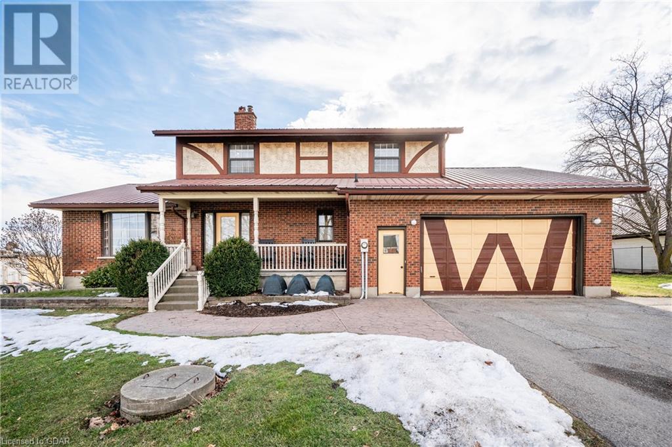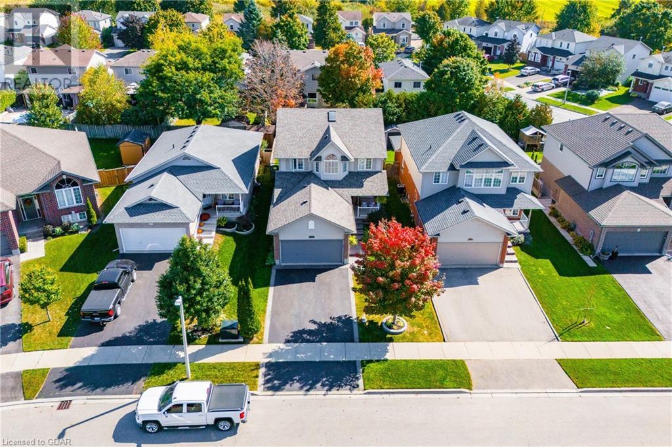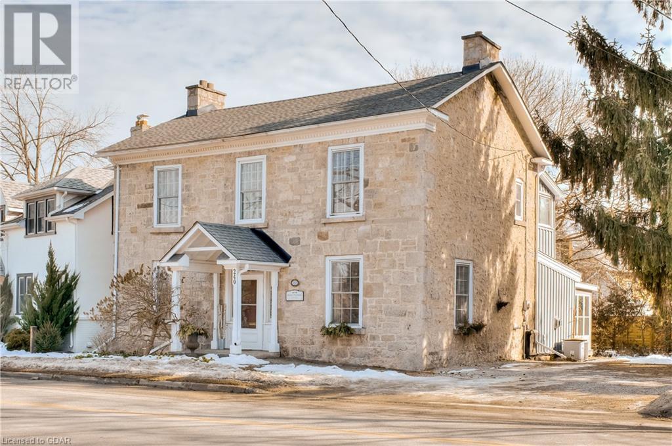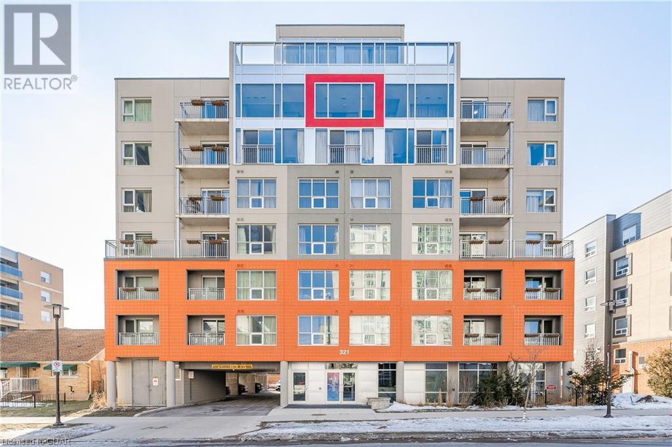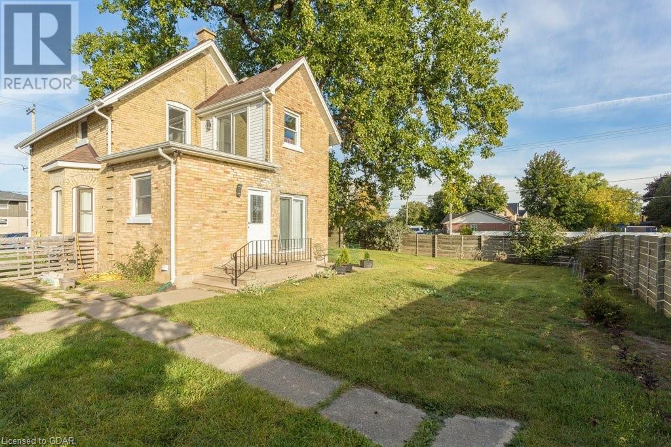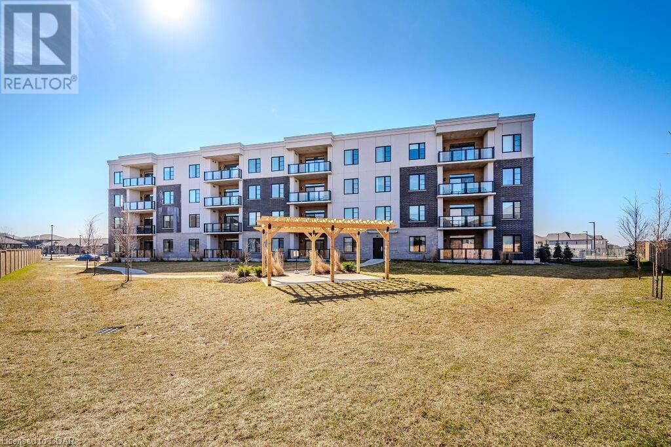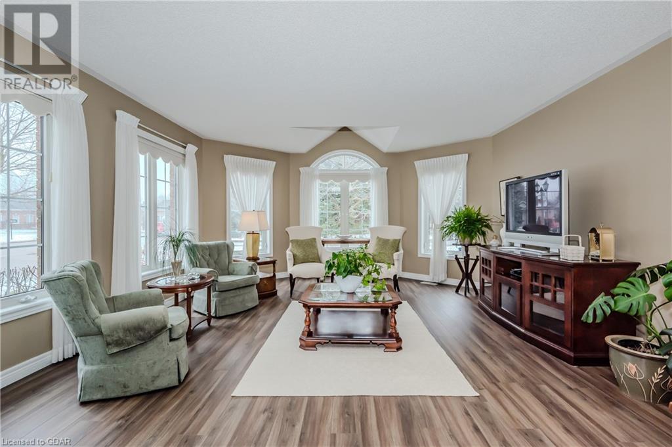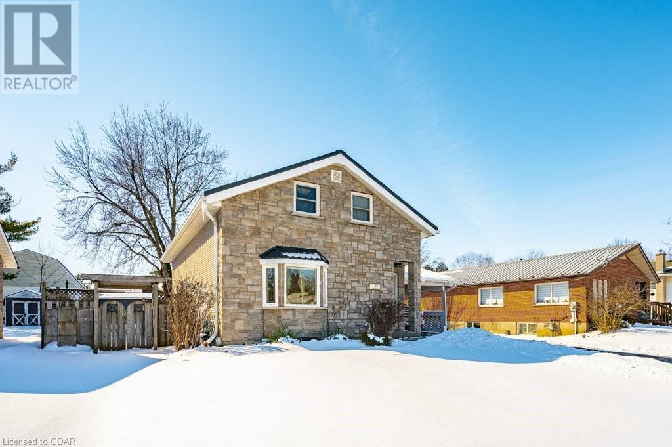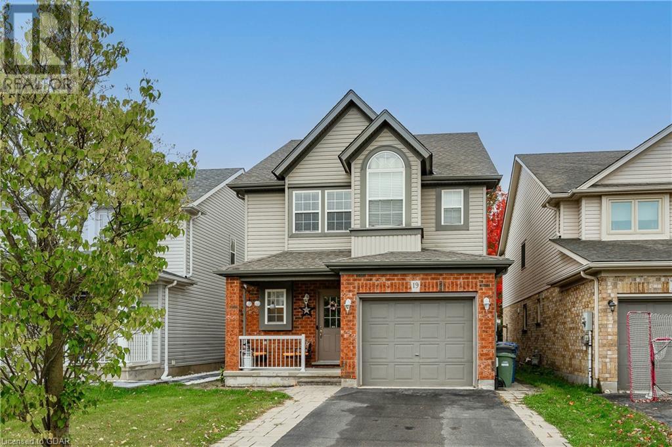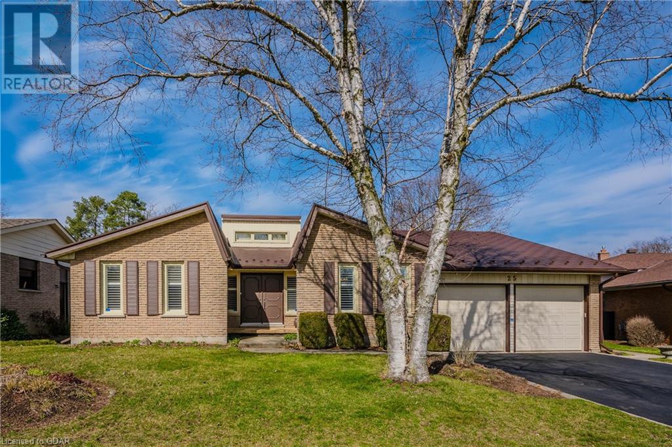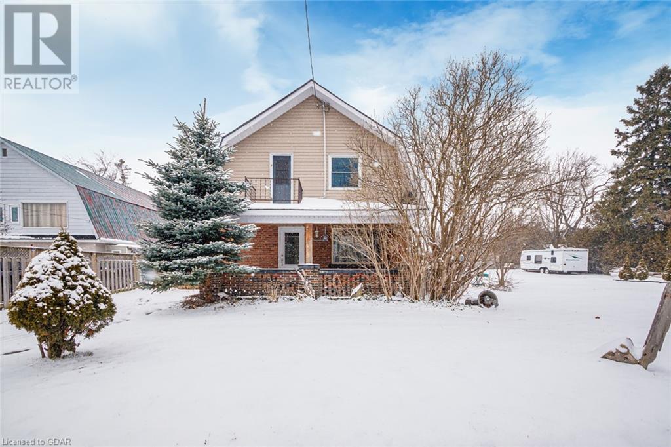65 Cedar Street
Guelph, Ontario
Step into the inviting ambiance of 65 Cedar Street, nestled in Guelph's vibrant Old University neighborhood. Location-wise, you're in the heart of the action yet tucked away enough to enjoy tranquility. Imagine leisurely strolls to downtown Guelph, exploring nearby trails, or simply soaking in the atmosphere of the University district. Inside, the home has been renovated throughout. The kitchen is a culinary haven with a generous quartz island perfect for gathering around, and a design that seamlessly connects it to the living area, creating a hub of activity and conversation. The living room is a canvas of elegance, accentuated by a captivating ethanol fireplace that adds warmth and character to the space and beautiful modern windows that sets the tone for this home. Upstairs, the bathroom is a retreat with a luxurious free-standing tub, a shower inviting indulgence, and lighting that sets the mood for relaxation. The bedrooms are versatile spaces that can adapt to your lifestyle. One has been transformed into a chic dressing room, offering luxury and customization rarely found in homes. Downstairs, the basement is a versatile zone that can be transformed into your personal sanctuary, whether it's a cozy den, a creative studio, or a playroom for little ones. Outside, the backyard is a private oasis with a concrete patio surrounded by lush greenery, perfect for al fresco dining or simply basking in the serenity of nature. What sets this home apart is its flexibility. With the potential for up to five bedrooms, it adapts to your changing needs, whether you're expanding your family, creating a home office, or hosting guests with ease. In essence, 65 Cedar Street offers a lifestyle statement, a sanctuary where every corner tells a story of comfort, style, and the art of living well. (id:22145)
7218 Line 86
Wallenstein, Ontario
Meticulously maintained four bedroom home with two full baths, an over-sized double garage, a walkout basement, an updated kitchen, all on a large lot in a small-town! What's not to love? Enter via the stamped concrete walkway and front covered porch into the spacious hallway graced by a custom oak stairway. Main floor includes a bright family room, pot lights, country-sized kitchen, full bath, main floor bedroom, and main floor laundry. A back deck graces the back of the house. Upstairs enjoy three good sized bedrooms with generous closets and another full bathroom. The basement is partially finished with an oak-clad recreation room with walk-out to the side yard. The double-wide-plus garage also has a small workshop area and the pantry/cold storage area is large enough for a year's worth of canning for a hungry family. Updates include a 2015 Steel Roof, 2018 Furnace and A/C, and a 2024 Pressure Tank. (id:22145)
102 Revell Drive
Fergus, Ontario
Welcome home! Nestled in a highly coveted and mature neighborhood in lively north Fergus, this home sits on a tranquil street exuding warmth and charm. Step inside to discover a bright and light-filled main floor with ample space for the family. Feel the cozy embrace of the gas fireplace in the family room, and admire the beautiful hardwood floors and elegant wainscotting, adding a touch of sophistication to this traditional family haven. A convenient entrance and mudroom off the garage (with the option for laundry) add great functionality to this floorplan. Upstairs, enjoy more natural light and three generous bedrooms, two with walk-in closets. The primary bedroom is a retreat in itself, featuring a spacious ensuite bathroom complete with a sleek glass shower, double vanity, and soaker tub. Venture downstairs to find a spacious finished rec room, perfect for entertaining guests, along with ample storage space - more than enough space, in fact, to create a basement suite (with bathroom rough-in where current laundry is). The showstopper, however, is outside. Professional landscaping and hardscaping create a true backyard oasis. Imagine hosting family and friends in this enchanting space, complete with a fully fenced yard, commercial gas barbecue, and wet bar for your ultimate enjoyment. PLUS, the hot tub is included, truly making the backyard a four-season paradise. This home boasts numerous upgrades that set it apart further, including a newer roof (2020), a newer hot water heater (2019), updated quartz counters in the kitchen (2021), and a brand-new A/C unit (2023). Situated close to all the amenities you desire, including shopping and dining, and close to Downtown Historic Fergus and the Grand River. Don't miss your chance to experience the vibrant lifestyle awaiting you at 102 Revell Drive! (id:22145)
240 Union Street W
Fergus, Ontario
Introducing 240 Union Street West, a remarkable heritage home nestled in the heart of Downtown Fergus. This distinguished residence stands as a testament to Georgian architectural elegance, boasting timeless charm and historical significance. Built in 1868, this two-storey, single detached house showcases impeccable craftsmanship with its cut limestone broken course walls, medium gable roof adorned with a double chimney of stone at each side, and meticulously preserved original features. So, lets step inside and be greeted by the allure of a bygone era with the main entrance, centered at the front facade. The interior exudes warmth and character, with a total floor area above grade spanning 2,523 square feet, distributed across the first and second levels. This heritage home boasts two primary formal rooms on the main level set for formal dining and entertaining with the charm of a real wood burning fireplace and built-in cabinetry. From the original walls of the home, the extension offers the large kitchen with breakfast bar, separate dining, and a bonus entertainment room with natural gas fireplace. And from the kitchen, you have walkout access the backyard and the enclosed 3-season porch. As we take the original staircase to the second level, we have three bedrooms, plus office, including a very large primary bedroom with sunroom, and one full bath, offering comfortable and functional living spaces. Situated in Downtown Fergus, residents enjoy unparalleled walkability to an array of amenities, including charming shops, dining options, and cultural attractions. Tennis enthusiasts will appreciate the convenience of having tennis courts directly across the street, while nature enthusiasts can explore the scenic beauty of the nearby river. For those looking to immerse themselves in a home with the ambiance of yesteryears while enjoying modern comforts seamlessly integrated throughout the home, this should be a consideration. (id:22145)
321 Spruce Street S Unit# 207
Waterloo, Ontario
Welcome to condo living, and the perfect investment opportunity. Located walking distance to Wilfred Laurier University, Waterloo University and Conestoga College. If you have a son or daughter going to University this is the place for you.. invest rather than paying exorbitant rents and possibly get some income as well. This building offers so much, 24 hr gym, shuttle bus, keyless entry, party room , concierge and party room. The building is immersed in downtown with restaurants, shopping, bars all just steps away (id:22145)
23 Fairview Avenue
St. Thomas, Ontario
Welcome to 23 Fairview Ave in St. Thomas Ontario. This is charming yellow brick century home has soaring ceilings, big bright windows, spacious living spaces & mud room, a fully fenced yard, ample parking and more. While it has many updates through out there is still a touch of charm. Walking distance to shopping, amenities and schools. Get in touch for a private viewing or pop into the open house. (id:22145)
99a Farley Road Unit# 301
Fergus, Ontario
Welcome Home To This Energy Efficient Luxury Condo That Utilizes Geothermal Heating & Cooling Technology. Southern Exposure Provides An Abundance Of Sunlight Throughout The Day! The Open Concept Floor Plan Welcomes You Into A Chefs Kitchen With Many Upgrades Including Stainless Appliances, Quartz Countertops, Ample Cupboard Space & Walk-In Pantry. 2 Spacious Bedrooms With Generous Closet Space & 2 Full Bathrooms With A Walk-In Glass Shower In Master En-suite. Enjoy Both Sunrise & Sunset From Your Balcony With Walk-Out From The Living/Dining Room. Pot Lights & Luxury Vinyl Plank Flooring Throughout. Full-Sized Laundry Room With Hanging Rack. Underground Parking & Storage Locker Included. Minutes to Parks, School, Hospital, Grand River, Great Trails, Shopping, Downtown Fergus & Elora! NOT An Assignment Sale! Property Is Registered & Has Been Assessed. Second Parking Is Available At Additional Cost. (id:22145)
46 Beechlawn Boulevard
Guelph, Ontario
Discover serene living in the esteemed Village by the Arboretum community with this captivating 3-bedroom, 3-bathroom bungalow. Nestled amidst the lush greenery and tranquility of nature, this home offers a perfect blend of comfort, elegance, and convenience. As you step through the front door, you'll be welcomed by an abundance of natural light streaming through all of the windows, creating an inviting and airy atmosphere throughout the home. From dawn to dusk, the beauty of the outdoors is seamlessly integrated into the living spaces, providing a sense of serenity and connection with nature. The main floor boasts a spacious and open-concept layout, featuring a sunlit living room, a formal dining area (which can be reverted back to a 2nd main floor bedroom), and a gourmet kitchen. The kitchen is equipped with modern appliances, ample counter space, and tons of cabinets, making it the perfect space for culinary enthusiasts and casual gatherings alike. Step outside onto the good-sized deck, where you can host gatherings, barbecue with friends, or simply unwind and enjoy the serene surroundings. It's the perfect spot for outdoor entertaining and relaxation. Retreat to the large primary bedroom suite, which offers a peaceful sanctuary complete with a luxurious ensuite bathroom (with a separate shower and tub) and ample closet space. The partially finished basement adds even more living space to this already impressive home. Here, you'll find a 3rd bedroom, a full bathroom, and some unfinished space that you can customize to fit your needs. The 2nd large finished room was used as a bedroom for family and overnight guests as well. Whether you're looking for extra storage, a workshop, the possibilities are endless. Residents of this community enjoy access to a wide array of amenities, including walking trails, parks, a clubhouse, and organized activities. It's a vibrant and welcoming community where neighbours become friends and every day feels like a vacation. (id:22145)
517 Shortreed Avenue
Fergus, Ontario
Welcome to 517 Shortreed in the convenient south end of Fergus. This wonderful family home is both large enough for the whole family yet has a cozy feel - over 2400 finished sq ft! All the important updates have been done, including the steel roof and eavestroughs in 2018 and the furnace in 2020. The main floor features newer durable vinyl flooring, an updated eat-in kitchen, and a spacious family room with lots of natural light. Beyond the kitchen there is hardwood in the dining room or office, with a gas fireplace. The newer patio doors open up to an amazing, fully fenced backyard oasis, with a poured concrete patio, featuring an inground pool with new liner, heater and filter pump, with 10 year transferrable warranty. Bring on the summer! The two piece bathroom on the main floor has also been updated. Upstairs, find a primary bedroom with ensuite privilege, a walk-in closet for her and a separate closet for him. The new patio doors lead to a charming deck overlooking the backyard and pool. The four piece bathroom has a soaker tub and separate shower. Two more bedrooms with plenty of closet space as well as a huge hallway closet - this house has so much storage! In the basement, find enough room for the whole family to relax, either together or separately. Need space for a home gym, the hockey equipment, a games room AND a rec room? No problem! The basement has over 850 finished square feet. Outside, the carport offers more storage and an ideal spot for a car that won't need scraping off in the winter months. And let's revisit that backyard through the wooden gate..The huge shed is ideal for storage, or even chickens. The kidney shaped pool will provide hours of entertainment for the whole family, with lots of room on the patio for sitting in the shade under the upper deck, or BBQing and dining al fresco. All of this steps to all the amenities, parks, trails, schools, highway access and more! Call your favourite Realtor to set up a showing today! (id:22145)
19 Sinclair Street
Guelph, Ontario
Welcome to 19 Sinclair St! Situated in Guelph's highly sought-after Southend, this 3 bedroom, 2.5 bath, 2-storey home offers plenty of space for growing families. The open concept main level features sleek floors, neutral decor and a functional layout. The spacious kitchen features extensive storage and a kitchen island, making meal prep a breeze. Large principal rooms ensure room for the whole family to unwind. Upstairs you'll find two well-sized bedrooms with double closets plus the primary with walk-in closet. A generous 5-piece main bath and ultra-convenient upper level laundry complete the level. The lower level offers even more finished living space with a family room, 3-piece bath and ample storage. Sliding glass doors from the main floor den lead to a fully fenced rear yard with patio area - the perfect spot for outdoor summer gatherings with friends and family. Ideally located just minutes to excellent schools, restaurants and amenities- not to mention the stunning parks and trails that have put Westminster Woods among the most desirable neighbourhoods in Guelph! (id:22145)
25 Columbus Crescent
Guelph, Ontario
25 Columbus Cres. is oozing potential. This spectacular bungalow sits on a massive 70'x109' lot and features an incredible backyard with swimming pool + hot tub. The home, originally built by the builder for himself, feels larger than advertised which is evident from the moment you step inside. The space is open and inviting with a formal dining and seating area. The living room features vaulted ceilings, a wood burning fireplace, and mid-century modern-esque paneling that with a little design imagination could be given a new life! The spiral staircase takes you up to a cool and unique loft seating area - perfect as a reading nook. There are 2 very good sized rooms and one large primary bedroom with privilege access into the main floor washroom. The kitchen has an eat-in area and looks out onto the backyard. There is a mudroom at the side of the home by the separate entrance. Tonnes of options here as there is also a SECOND staircase to the basement from this side of the home. The basement is finished with another bedroom, office, washroom, and living areas. There is also a massive unspoiled area that is currently being used for storage that could be finished to your heart's content. The garage is massive and features drop down step ladder to an additional loft and storage space up to. The backyard is an entertainers dream. The oversized lots easily fits a massive deck, above ground pool, and hot tub, while still leaving yard space for landscaping, to garden, or for the little ones to run amok. Homes like this don't come up often and with a little imagination you can easily make this your forever home! (id:22145)
794116 Grey Rd 124
Singhampton, Ontario
Are you a nature enthusiast? A ski buff? Do you wish you were closer to the ski hills with a 10 minute drive to Devil’s Glen or 20 minutes to Blue Mountain? How about a short drive to outdoor trails and activities in and around Collingwood? Built in 1941this 4 bedroom home in Singhampton has plenty of room for family and friends. Lots of living space both inside and out. This home is waiting for your creativity to turn this diamond in the rough to your permanent home or a fabulous weekend getaway. (id:22145)

