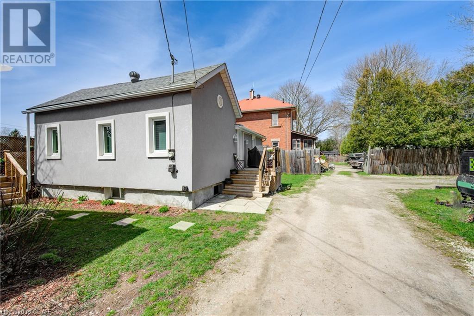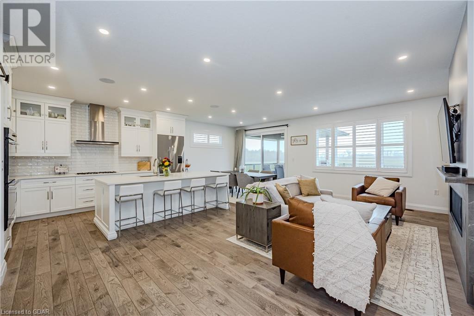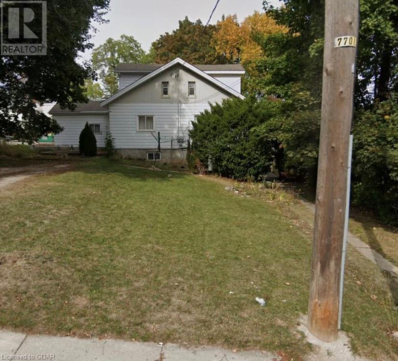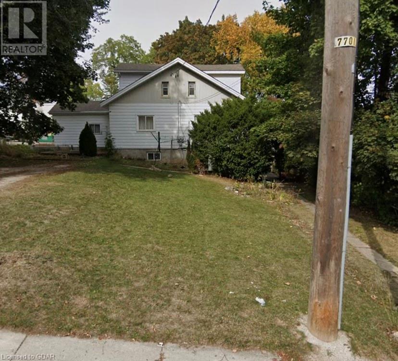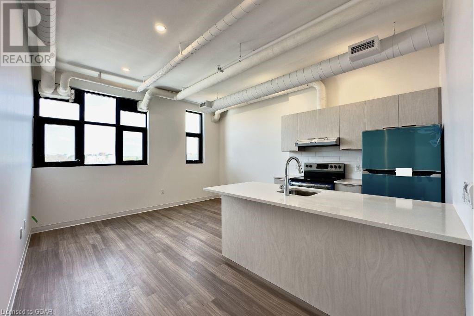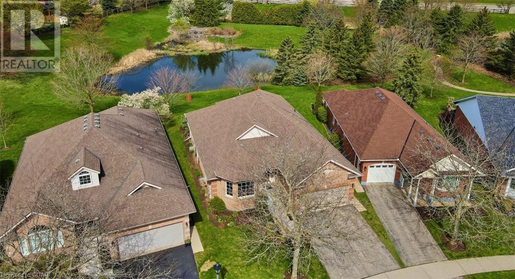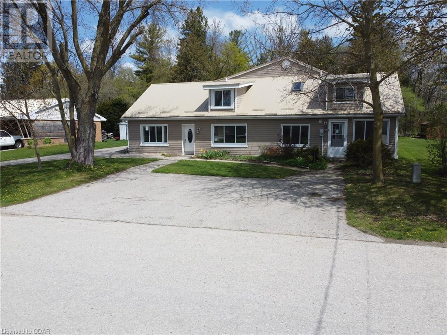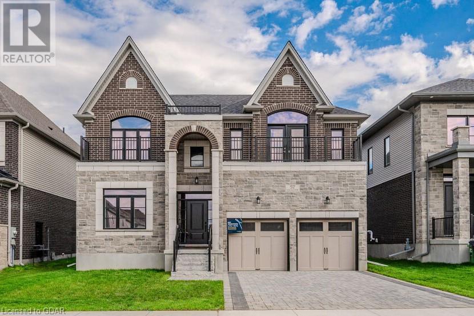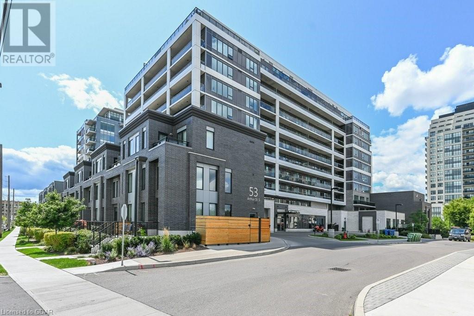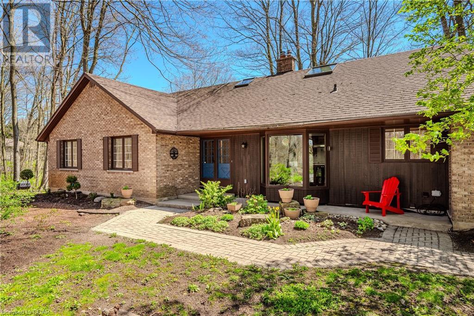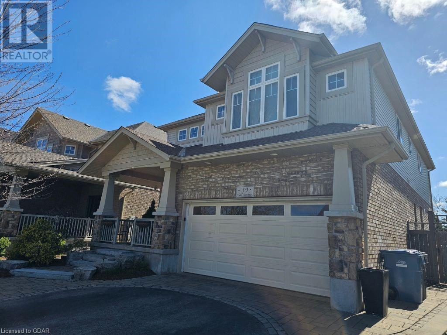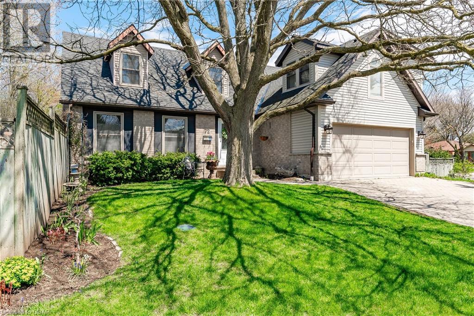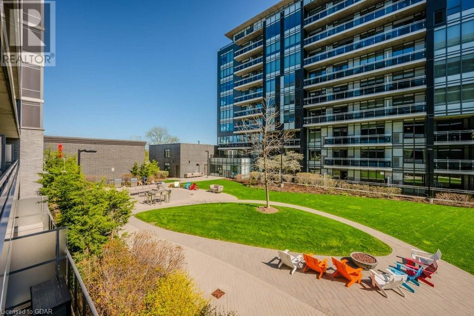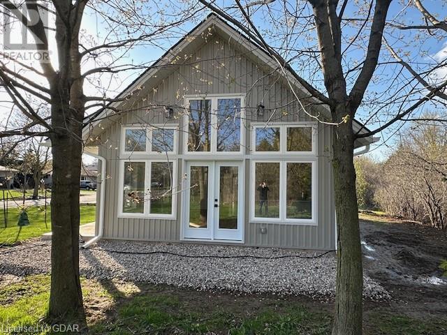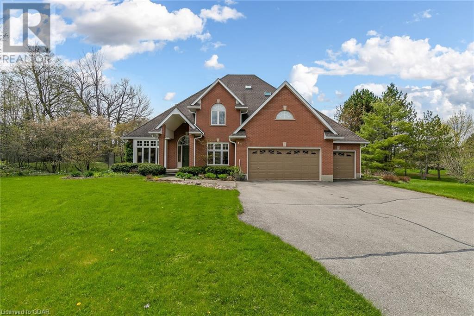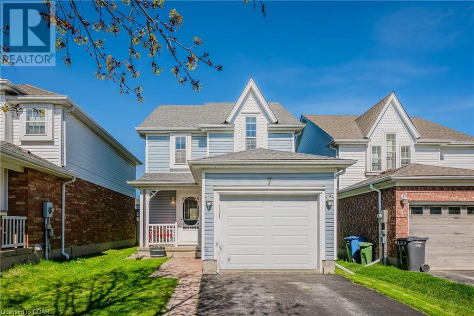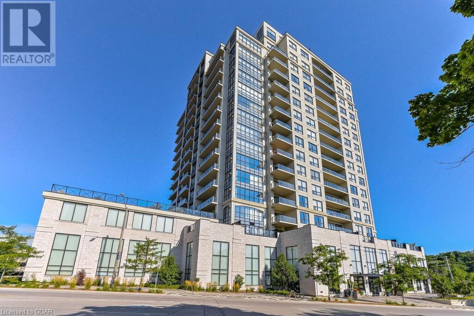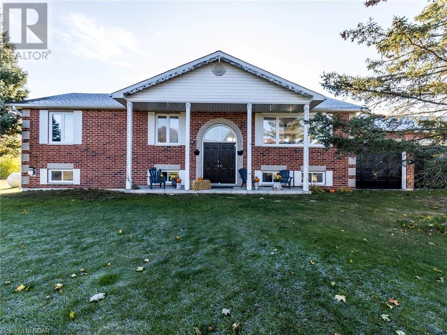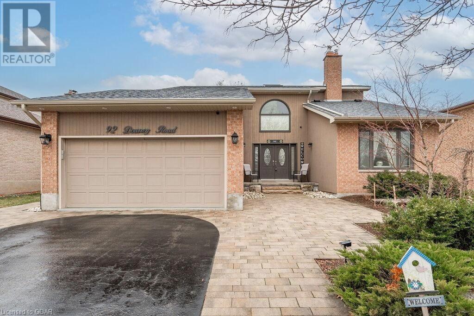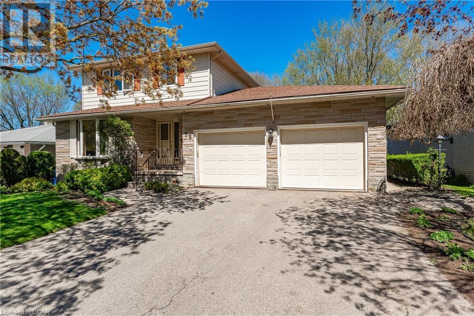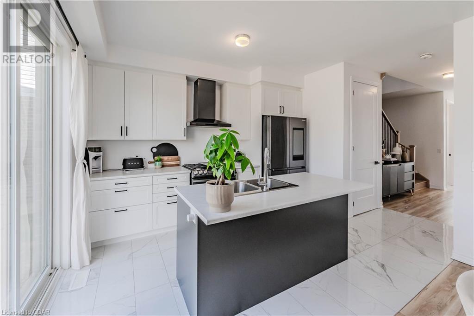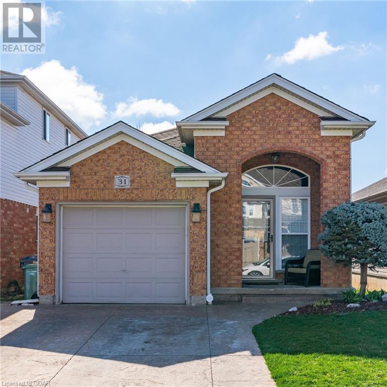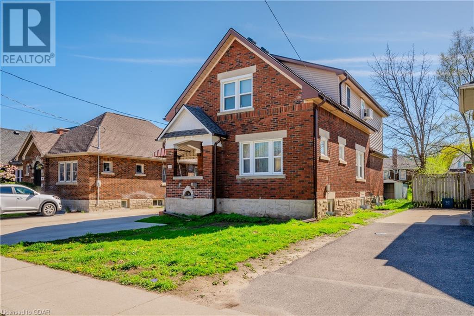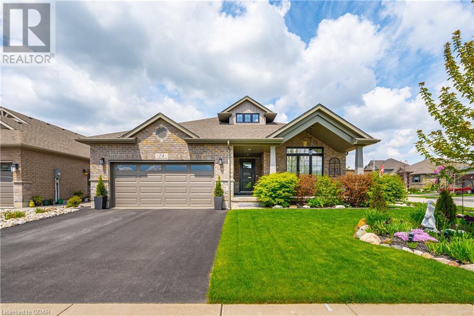154 Alice Street
Guelph, Ontario
If you're looking for cozy, this tastefully decorated 2 bedroom bungalow located in Heritage Guelph might be just what you're looking for. Upgrades include windows, flooring, bathroom and kitchen. The updating also includes newer shingles, furnace, and air conditioning. The exterior has been insulated and finished with a masonry product. There is a full basement approximately 5.5 high. Great for storage. The lot provides space for a garage with an a additional dwelling unit or just a private yard to spend time in. Currently there is parking for two. Great place to live with an opportunity for investment. (id:22145)
66 Rea Drive
Fergus, Ontario
Stunning 2+1 bedroom, Keating built bungalow, backing onto green space is loaded with upgrades. When you walk through the front door into the large foyer, you will be amazed by the brightness of this home. This carpet free home, with 9' ceilings throughout, has handscraped engineered hardwood floors on the main floor and luxury vinyl flooring in the finished basement. All tile areas have heated floors (except 2 pce bath), including the mainfloor laundroom which also has a walk in pantry. The open main floor plan is an entertainers dream with upgraded cabinets, stainless steel appliances, quartz countertops and a cozy gas fireplace in the large family room. Oversized patio doors lead to a beautiful composite deck which is partially covered. The large primary bedroom with 2 closets has a spacious 5 piece ensuite, and the guest bedroom also has its own ensuuite. Head to the walk out basement down the oak stairs and you will find a huge finished recroom with large windows, 3 pce washroom and another bedroom. There is also lots of unfinished space for storage or future living space. With a separate entrance to the basement the possibilities are endless. California shutters and plenty of other luxury touches throughout including sound system and security will definitely impress. (id:22145)
22 Kerr Street
Guelph, Ontario
It's a Legal Duplex now and has tons of possibilities, convert back to single family home or add additional income by converting walk out basement, the lot is big enough for a garage, additional home... whatever you're looking for. Located just north of Downtown, close to Exhibition Park, the trail system, Victory Public school... it's a great location. Currently there is a 2 bedroom apartment on the main floor which includes the walk out basement, 4 & 3 piece bathrooms, large eat in kitchen, living room with walk out to deck and back yard. The second unit has it's entrance on the main floor level and has two spacious bedrooms on the main level plus a small shower room, a living room on the second floor as well as an eat-in kitchen, 3 piece bathroom and 3rd bedroom. There is lots of parking for both units at both the front and the back. All room measurements are approximate. Tenants are month to month and must be assumed. (id:22145)
22 Kerr Street
Guelph, Ontario
It's a Legal Duplex now and has tons of possibilities, convert back to single family home or add additional income by converting walk out basement, the lot is big enough for a garage, additional home... whatever you're looking for. Located just north of Downtown, close to Exhibition Park, the trail system, Victory Public school... it's a great location. Currently there is a 2 bedroom apartment on the main floor which includes the walk out basement, 4 & 3 piece bathrooms, large eat in kitchen, living room with walk out to deck and back yard. The second unit has it's entrance on the main floor level and has two spacious bedrooms on the main level plus a small shower room, a living room on the second floor as well as an eat-in kitchen, 3 piece bathroom and 3rd bedroom. There is lots of parking for both units at both the front and the back. All room measurements are approximate. Large garden shed at back of house gives additional storage for both tenants. Tenants are month to month and must be assumed. (id:22145)
120 Huron Street Unit# 504
Guelph, Ontario
Welcome to this thoughtfully designed floor plan that maximizes the use of every square foot and provides a cozy yet functional one-bedroom living experience. Bright and open, this 520 sqft top floor unit offers a comfortable atmosphere with modern finishes throughout and is available for rent starting May 1st. Included with the unit is a dedicated storage locker, providing additional space for your belongings and ensuring a clutter-free living environment. A parking space can also be provided for an additional $50 a month. As a resident, you'll have exclusive access to a community BBQ area, exercise room, games room, guest suites, party room, and a rooftop garden and deck area. (id:22145)
17 Arbordale Walk
Guelph, Ontario
Looking for city retirement with scenic views? Welcome to 17 Arbordale Walk - situated on arguably one of the most superior lots in the Village! Overlooking the beautiful pond out every rear window, this double car garage bungalow offers almost 2,000 sq ft of main floor living space. Featuring two bedrooms, an ensuite bath, a spacious den or additional 3rd bedroom, as well as a 3-pc main bath, formal dining, and a large kitchen with dinette situated under a beautiful skylight with views of the pond behind which is open to a recently upgraded deck – this home checks off every box. The family room features a wonderful gas fireplace surrounded by convenient built ins and is perfect for entertaining the whole family for holidays or a casual get together. The primary bedroom at the back of the home includes a walk-in closet, 4-pc bath and boasts an abundance of natural light, overlooking the pond and with beautiful greenery and landscaping. Main floor laundry completes this level located in the mudroom just inside the attached garage. Downstairs you’ll find a few well positioned hobby rooms, and a new 2-pc bath, as well as the perfect additional storage or workshop space. The sellers have also upgraded the attic to R60, making the home comfortable year-round inside & out. Once you see this unique property and incredible community, you won’t be able to imagine retirement anywhere else! Make a private appointment today, and immerse yourself in the feeling of serenity and tranquility you’ve been looking for. (id:22145)
205 King Street S
Harriston, Ontario
Previously White House Rest Home and a 15 Bed Group Home equipped with 2 kitchens, main floor laundry, 6 bathrooms, and a 3 season large sunroom. Then fully complying with fire and health regulations including sprinklers without the entire home. 2 front doors and 2 separate staircases to the second floor. Completely carpet-free with laminate & tile flooring. Almost all room have ceiling fans and most bedroom are equipped with closets. Gas water radiant heating throughout. This dwelling is really a unique with a lot of potential to modify and upgrade, or rebuild on the expansive 82.5 x 132 ft lot that backs on the green space. Two addition outbuildings offer more room to roam and play or use for storage. Lots of parking in front and back. Initially built in 1955, offering more than 3,775 sq ft there is so much potential under the metal roof. This institutional zoned property offer many options for residential living. Rebuild for a rest home, group home, day nursery or request rezoning for a duplex or single family residence. Close to park, trails and downtown. Property being sold as is where is without warranty. (id:22145)
57 Macalister Boulevard
Guelph, Ontario
BRAND NEW 4-bdrm home in sought-after Kortright East neighbourhood! Crafted by renowned Fusion Homes known for uncompromising quality, this exquisite home is move-in ready allowing you to indulge in the perks of a newly constructed never-lived-in home without the wait for new construction! The home’s curb appeal is undeniable W/stone exterior & 2-storey arched entryway. The main floor greets you W/9ft ceilings & layout designed for luxurious living & entertaining. Kitchen W/ceiling-high white cabinetry, quartz countertops W/striking veining, top-tier appliances & W/I pantry. Centre island for meal prep & entertaining. Kitchen extends into breakfast nook overlooking backyard & butler’s pantry connects to dining room for seamless entertaining. Here hardwood floors & lots of windows create welcoming space for formal gatherings. Great room W/large windows frame views of beautiful backyard. Main floor has versatile office space W/dbl doors & den making it ideal for those who work from home or require add'l study area. Hallway W/dual dbl closets guides you to 2pc bath W/vanity & quartz countertop. Elegant bifurcated stairs lead up to primary suite with W/I closet & access to laundry room W/ample folding, storing & hanging space. Garden doors to private balcony allow you to savour moments of peace & quiet. Spa-like ensuite W/12 X 24-inch tiles, freestanding tub, dual vanities & glass shower. A secondary suite offers cathedral ceilings, arched window, private balcony W/I closet & 3pc ensuite. 2 add'l bdrms share Jack & Jill bathroom W/dbl sinks & sep shower allowing multiple people to get ready at once! Unspoiled bsmt presents customization to meet your family’s needs W/large windows & 3pc R/I. Steps from MacAlister Trails, Jubilee Park & top-rated École Arbour Vista PS. Short drive to amenities: restaurants, fitness, Stone Rd Mall & more. Easy access to 401 for easy commute. This home merges timeless elegance W/modern sophistication setting new standard for luxury living! (id:22145)
53 Arthur Street Unit# 814
Guelph, Ontario
This beautifully maintained condo features remote-controlled/motorized blinds in both the bedroom and living room, quartz countertops in the kitchen and bathroom, a modern honeycomb-style backsplash, pristine stainless steel appliances, and freshly painted walls in Classic Gray by Benjamin Moore. Enjoy the spacious feel of the living room thanks to the open concept design and the efficient floor plan, while the high, 8th-floor balcony boasts a combination of lush greenery with beautiful Metalworks architecture. This classic Toronto-style luxury feeling is further complemented by the Metalworks' array of convenient amenities such as a fitness centre, a pet washing station, guest suite, a chef's kitchen and dining area, an art gallery, party/lounge spaces, and 7 outdoor BBQ areas. On top of that, you also have you have quick and easy access to everything downtown Guelph has to offer including the Spring Mill Distillery & cocktail bar just steps from your front entrance, as well as quick and easy access to GO Transit to accommodate the commuter lifestyle. Book a showing today! (id:22145)
6723 Concession 2
Morriston, Ontario
Welcome to the Three Acre Woods. An executive property in the countryside with city convenience in minutes. Retreat home each night from the hustle and bustle to your own haven. Nestled in the woods, the curving drive brings you to your charming bungalow built on the side of a hill. Live surrounded by nature, watching wildlife as you eat your breakfast - and finish after dinner on your back deck with a cozy fire listening to the sounds of dusk as the deer dart along the back fence. Or take a plunge into your heated, salt-water pool and float your stress away. Challenge yourself across the road on the mountain bike trails, go canoeing in nearby lakes, or hiking at the conservation area - your neighbour to the north. With a house built for entertaining, have your friends join you over the weekend. The kitchen has a cozy breakfast nook, complete with a propane stove top and conveniently located laundry area with access to the 2 car garage. Entertain guests in the dining area with a walkout to the deck, or relax in the spacious living room, offering panoramic views of the lush backyard. The primary bedroom with 3 pc ensuite and two additional bedrooms and 4 pc bath complete the main level. Heading downstairs you will find a family room with 2 pc bath, a bright office with walkout, and a relaxing family room adorned with a wet bar, wood fireplace, and dual walkouts. Charming, peaceful and convenient. (id:22145)
39 Hall Avenue
Guelph, Ontario
A truly beautiful property on a premium lot, close t parks and all amenities. Minutes to the 401 (id:22145)
72 Mcelderry Road
Guelph, Ontario
Welcome to 72 McElderry Road! Situated on a large, treed lot in the great neighbourhood of Kortright West, this Cape Cod Style home offers plenty of living space for the whole family. The main floor features a bright, well-appointed layout with formal living and dining room, large eat-in kitchen overlooking a cozy family room, and hardwood flooring throughout. Upstairs you will love the oversized primary retreat which includes a sitting area with fireplace, multiple windows and a beautiful ensuite. 3 good-sized bedrooms and a full bath round off this level. The finished basement offers a recreation area, 2-piece bathroom, an office space and a fifth bedroom perfect for teens or guests. Outside you will find a gorgeous inground pool and beautiful gardens full of perennials. Another fenced yard surrounds the south side of the home for even more private outdoor space. All this in a family-friendly area with great neighbours! Elementary schools, parks, groceries, restaurants, the University of Guelph and more are all within easy walking distance. A pre-listing home inspection has been completed for Buyer peace of mind. Call today to view this home! We would love to show you around. (id:22145)
53 Arthur Street Unit# 303
Guelph, Ontario
Live in the heart of and amidst the excitement of downtown Guelph. This one bedroom suite is located in The Metalworks, a unique enclave of condos built by Fusion Homes. Directly along the river and a short stroll from River Run Centre, Sleeman Centre, casual & fine dining, pubs & nightclubs, shops & boutiques, local transit, as well as the GO bus & train station. This suite features an open-concept design complimented by stainless steel appliances, quartz countertops, neutral decor, and is carpet free. In-suite laundry, expansive balcony overlooking the community firepit and garden area, one underground parking space with private bike rack, and storage locker are included. Enjoy use of the BBQ’s with outdoor dining area, gym, party room, and a pet washing station. Building features a secured entrance and onsite concierge. This condo is available to view by appointment only. (id:22145)
8 Ridgeway Avenue Unit# B
Guelph, Ontario
Nestled in a serene neighbourhood, this charming 850 sqft accessory house offers two bedrooms, including spacious closets with interior lighting for added convenience. The living room features cathedral ceilings and an inviting electric freplace, creating a cozy ambiance for relaxation. With new appliances, including a refrigerator with a built-in ice maker, and quartz countertops, the eat-in kitchen is a chef's delight.The modern bathroom boasts heated fooring for ultimate comfort. Additional amenities include an electric car charger and a spacious attic for storage. Outside, enjoy part of the backyard with your private side yard, all situated on a quiet street, perfect for peaceful living. Whether you're enjoying the warmth of the freplace or the tranquillity of the outdoor space, this accessory house is ready to become your dream rental home. (id:22145)
40 Fox Run Drive
Puslinch, Ontario
As you approach Fox Run Estates, you will appreciate its close proximity to major transportation arteries, as well as the benefits of nearby sought after amenities, while providing the perfect retreat from the pace of the city. Nestled on a private 1.59 acre mature treed lot amid many fine homes, this exceptional property backs on to protected green space. This home is big! 3267 sq ft plus a full finished lower level. Starting with great curb appeal, this well designed plan offers both formal and informal spaces for today's busy family. An impressive foyer showcases a grand staircase, flanked by a handsome living room, open to the dining room and a spacious main floor office. Perfectly located at the front of the home for privacy as well as possibly receiving clients. Head to the heart of the home where there is a spacious eat in kitchen with loads of cabinetry, large pantry and breakfast island. This conveniently connects to both the outdoors for backyard barbecues and a sizeable family room with gas fireplace, flanked with built in bookcases. Enjoy your first morning coffee here or a glass of wine at the end of a busy day while you admire the views of the treed backdrop. Your kids will have a ball on this lot with the freedom to run and play and if you’re thinking of a pool, this is an absolute ideal lot for it. A main floor laundry room, 2 pc bath and a highly sought after 3 car garage for all your vehicles and toys complete the main level. On the upper level a most generous primary bedroom is a retreat of its own, complete with a massive private 5 pc ensuite and a walk-in closet. Three additional large bedrooms share a 4 pc bath. You won’t have children fighting over rooms as they are all very spacious. The lower level offers a recreation room/games room, 5th bedroom, 3pc bath, cold cellar and there is still plenty of room left over for storage and utilities. The roof shingles were replaced in 2017. A new cedar deck was installed in 2023. (id:22145)
7 Starview Crescent
Guelph, Ontario
Welcome to this delightful single detached home nestled in the desirable East end neighborhood. This well maintained residence boasts a comfortable and functional layout, offering 3 bedrooms, living/dining room, rec room with gas fireplace, 2 bathrooms with a rough-in for 3rd bathroom in the basement making it perfect for both family living and entertaining. The main level features a cozy living room, ideal for relaxing evenings with loved ones, dining area with a walkout to a deck and a large level and fenced rear yard ideal for the kids and the dogs to run around or perfect for enjoying outdoor activities or simply unwinding in the fresh air. The upper level is home to three bedrooms with a spacious master bedroom along with a 4 piece bath. The finished basement provides additional living space and versatility to suit your needs whether utilized as a recreation room, home office this area adds valuable square footage to the home. Don't miss the opportunity to make this wonderful property your own. (id:22145)
160 Macdonell Street Unit# 1506
Guelph, Ontario
Welcome to 1506-160 Macdonell Street, a breathtaking 2-bedroom condo nestled in a prestigious building at the vibrant heart of downtown Guelph! This exquisite unit welcomes you with soaring ceilings, elegant design & premium finishes that capture the essence of luxurious living. The gorgeous kitchen features pristine white cabinetry, high-end stainless steel appliances & striking quartz countertops complemented by a beautiful backsplash. A large breakfast bar with an overhang makes it perfect for casual dining & entertaining. Adjacent to the kitchen is the dining area, boasting solid hardwood floors and a stunning globe chandelier, setting the stage for memorable dinners. The living room is both bright & inviting, accentuated by charming crown moulding & custom built-ins surrounding a cozy gas fireplace. A massive sliding door floods the space with natural light & opens up to a lovely balcony, offering a serene retreat with sweeping views of the city skyline—ideal for relaxing evenings. Retreat to the spacious primary bedroom, featuring a large window that bathes the room in sunlight & enjoy the luxury of an ensuite bathroom with a walk-in glass shower and an oversized vanity topped with quartz. A second well-appointed bedroom includes a generous window & double closet. Additionally, this unit includes a large laundry room with extensive storage and 4-piece bathroom equipped with a shower/tub combination. Residents benefit from exceptional amenities including an exercise room, games room, party room, rooftop deck and garden, guest suites & even a theatre room. The building offers ample visitor parking and is just steps from scenic walking trails. Situated a stone’s throw from the best downtown Guelph has to offer, enjoy easy access to restaurants, boutique shops, the farmers market, River Run Centre, Sleeman Centre, Guelph Transit & the GO Station. (id:22145)
9353 County Road 1
Hockley, Ontario
Welcome to Country living at its very best! This gem is nestled in the heart of Hockley Village and is situated on 13 beautiful acres with 415 feet of frontage. Your private oasis features a heated inground salt water pool with waterfall, Tikki bar, pool deck gazebo, hot tub and fire pit. Next to the pool there is an inground trampoline and an older basketball court that can easily be resurfaced to accomodate an ice rink in the winter and or a tennis court in the summer. This country bungalow has a 3 car garage and offers over 2900 square feet of living space. The main floor has a wide open concept boasts a nice sized kitchen with center island overlooking the large family room and dining area with sliders to the back deck. There are 3 generous sized bedrooms on the main floor, the primary room has a walk in closet and a nice sized 5 pc ensuite. The lower level is perfectly designed and features a large rec room with bar, a 4th bedroom, 3 piece bath, den, laundry room, utility room and storage. This home is a short walk to the famous Hockley Valley General store and a few minutes drive to the beautiful Hockley Valley Resort for those Ski, Golf and spa enthusiast. This is truly a remarkable area to live. Check out the virtual tour and contact your agent for a private showing. (id:22145)
92 Downey Road
Guelph, Ontario
Breathtaking 3+2 bdrm home has undergone top-to-bottom renovation boasting backyard retreat W/heated inground pool! Step into grand foyer W/chandelier & skylight. Renovated eat-in kitchen W/top-tier S/S appliances, glass tiled backsplash & striking cabinetry complemented by granite countertops. Breakfast nook with B/I buffet & coffee station offers serene spot to sip morning coffee while gazing out at tranquil backyard through wall of floor-to-ceiling windows. Dining room easily accommodates large table W/garden doors leading to backyard. Family room W/brick wall W/barn wood mantel & gas fireplace. Perhaps the most spectacular room is sunroom/solarium where you can enjoy views of lush yard. Front living room W/vaulted ceilings, large window & fireplace. This would make an excellent office! Ample pot lighting throughout all principal rooms! Laundry W/storage & folding space. Follow the solid wood stairs W/stylish iron railing up to primary bdrm W/hardwood & his & her's closets. Luxurious ensuite W/oversized vanity, sep glass W/I shower & jacuzzi. 2 other bdrms & renovated bathroom W/vanity, dbl sinks, stylish tiling, skylight & subwaytiled shower/tub. Finished bsmt W/rec room & feature wall W/electric fireplace. Bonus area could be used as games room, gym or office! There are 2 huge bdrms, 3pc bath, cold room with B/I shelving & multiple windows. TONS of storage spaces in bsmt! Perfect set-up for multi-generational family or family W/teenagers! Stunning backyard W/patio, 20 X 20ft deck, 14 X 16ft gazebo, in-ground pool & outdoor kitchen with B/I bar! Attached 2-car garage W/central vac. Home address shines W/LED lighting complemented by numerous other exterior LED lights. Great family neighbourhood just steps from trail leading to Kortright Hills PS & Mollison Park. Across the street from plaza W/pharmacy, Hasty Market, vet clinic & more. Short drive to Stone Rd Mall & amenities while nearby bus stops provide access to UofG. Easy access to Hanlon Pkwy, 401 & HWY 6 (id:22145)
33 Applewood Crescent
Guelph, Ontario
First time on the market and Chock full of VALUE! With a 60' lot and Over 2000 sqft (above grade) of quality construction featuring 3+ bedrooms, 3 bathrooms, updated kitchen, over sized double car garage, full finished walk out basement with 3 pc bath and 2 separate entrances, backing onto Norm Jary Park. This home is super versatile with so many options to meet your family or investment needs. Call today before its too late. (id:22145)
79 Elliot Avenue W
Fergus, Ontario
Nestled in the picturesque Storybrook development, this stunning 2-story, 3-bedroom, 2.5 bathroom home is a masterpiece of contemporary design and luxurious living. From the moment you step inside, you'll be captivated by the seamless blend of elegance, comfort, and functionality. You'll immediately notice the impeccable craftsmanship and attention to detail. The neutral sandy toned flooring throughout creates a warm and inviting atmosphere. The open-concept layout is perfect for both everyday living and entertaining, with a functional kitchen that flows effortlessly into the living area. Large windows throughout the home bathe every room in natural sunlight, creating a bright and airy ambiance that's simply irresistible. Upstairs, you'll discover three spacious bedrooms, each with its own character and charm. The master suite is a true retreat, boasting a lovely ensuite and a walk-in closet. Two additional bedrooms are perfect for family members or guests to relax & enjoy. This home offers a unique advantage, it's right across from walking trails and a serene pond. Imagine starting your day with a leisurely stroll or enjoying picnics by the water, all without leaving your neighbourhood. Don't miss out on the opportunity to make this breathtaking home your own. (id:22145)
31 Porter Drive
Guelph, Ontario
Step into a world of elegance and charm with this stunning 3-bedroom, 2-bathroom home located in the coveted Westminster Woods neighborhood of South Guelph. This gem features a delightful walkout basement that leads to a tranquil greenbelt trail, offering a perfect escape into nature right from your backyard. As you enter, the open-concept main floor welcomes you with rich hardwood flooring and tastefully neutral decor, accentuating the natural light streaming through expansive windows. The heart of the home, a beautifully updated kitchen, is equipped with modern stainless steel appliances, chic white cabinetry, and an inviting brick backsplash—sure to inspire your culinary adventures. Each bedroom serves as a peaceful retreat, especially the Primary and back bedrooms, which boast newly installed energy-efficient windows in 2023, ensuring a serene and comfortable environment. The home is also outfitted with two stylishly designed bathrooms, including a designer bath on the lower level and a refreshed main bath renovated in 2020, each featuring contemporary fixtures and sleek finishes. The living spaces are designed for relaxation and family enjoyment, from the plush living room to a casual, inviting area perfect for movie nights or leisurely afternoons. Outside, the beautifully landscaped backyard with a newly updated deck (2023) offers a private oasis for entertaining or quiet evenings under the stars. The home has been meticulously maintained with significant upgrades including roof shingles (2017), a new water heater (2018), additional window replacements (2021), a new washing machine (2022), and an owned water softener (2022). Just minutes to the 401 and a short stroll to a variety of new amenities including grocery stores, banks, eateries, movie theatre, and more, this property is ideally positioned for convenience and lifestyle. (id:22145)
127 Mill Street
Kitchener, Ontario
This legal duplex with R-2 zoning is the one you have been waiting for! It is a beautiful, solid brick home that is conveniently located within walking distance to the St. Mary's hospital, bus/LRT stations and all of Downtown Kitchener's wonderful amenities. Both units have been renovated! The home features one 3-bedroom apartment and one 1-bedroom apartment, with potential to add a 3rd unit in the basement. The 3-bedroom apartment is located on the second level and features three bright bedrooms (one is currently used as living room), dining room and kitchen, and a 4-piece bathroom. The 1-bedroom apartment is situated on the main level and contains a 3-piece bathroom, an open concept kitchen, dining and living room. The backyard is spacious and perfect for a family get-together. A total of 4-car parking space available in the garage and driveway combined. Above the garage, you will find another space that could be used as a workshop or finished into a lovely office with a deck. The possibilities are endless here. A perfect opportunity to live in one unit and rent out the other or have as a cash-flowing investment property! Great addition to any real estate portfolio. (id:22145)
74 Stafford Street
Elora, Ontario
STUNNING 4 BED/3 BATH BUNGALOW IN COVETED ELORA! Wow...this home is a real standout. Walking through the front door of this Wrighthaven home, you will understand what I mean. Every single detail has been painstakingly considered and has culminated in this stunning executive bungalow nestled in the quaint village of Elora. Enter the lofty foyer, kick off your shoes and head to the open concept Great Room, that is the perfect place for everyday living and weekend entertaining. Soaring ceilings, engineered hardwood flooring, gorgeous 2-toned kitchen with breakfast bar seating, walk-in pantry, granite counters, glass backsplash and spacious dining area with built-in cabinetry and pot lighting are a few of the bells and whistles. The luxurious primary bedroom with its vaulted ceiling, has a walk-in closet fit for a king and a spa-like ensuite with stand alone soaker tub and walk-in shower, definitely fit for a queen. The lower level has more wow space for you - curl up with a book beside the cozy fireplace, work from the private office or elevate your night by sidling up to the wet bar area that has beautiful cabinetry, loads of counters and an incredible wine wall. Guests have the choice of two bedrooms to stay in and you even have a large workshop if you are a hobbyist. It doesn't end there...outside is just as amazing with massive decking, privacy fencing, luscious perennial gardens, grape vines and a huge front porch. Looking for more? How about an owned solar panel system that generates enough power to render your hydro bills just about ridiculous? There is so much to tell you but you really need to visit to see it all. Book it today! (id:22145)

