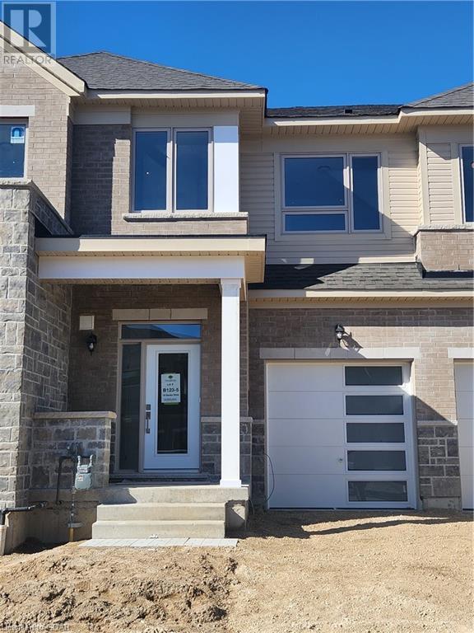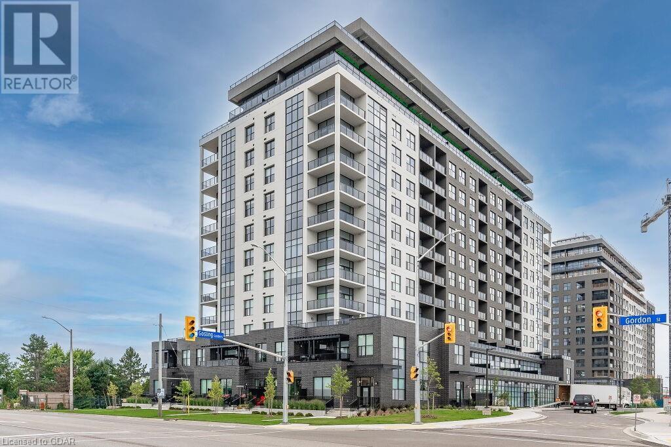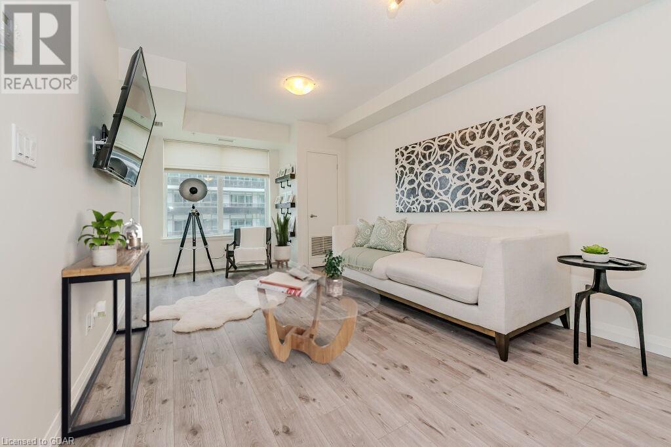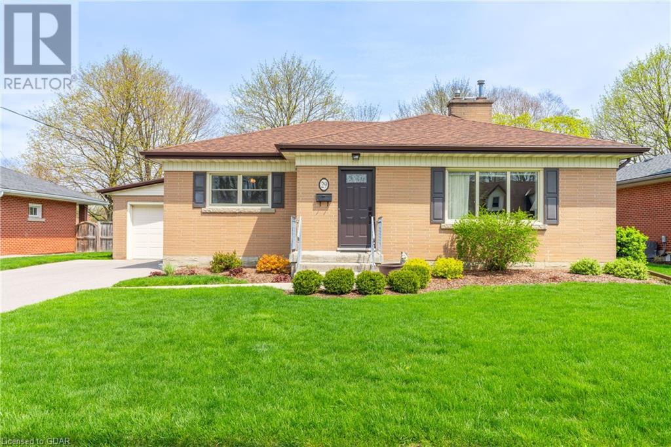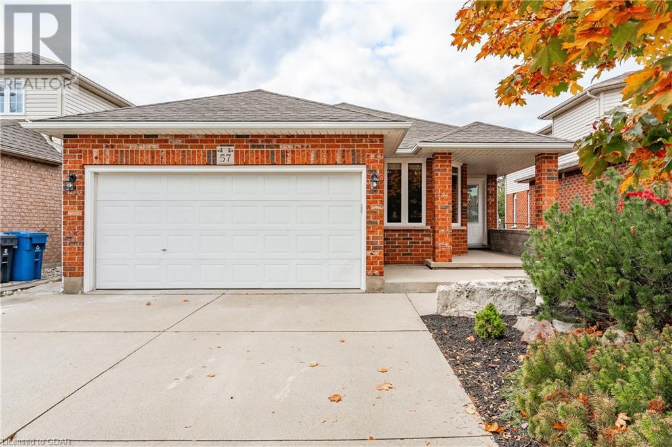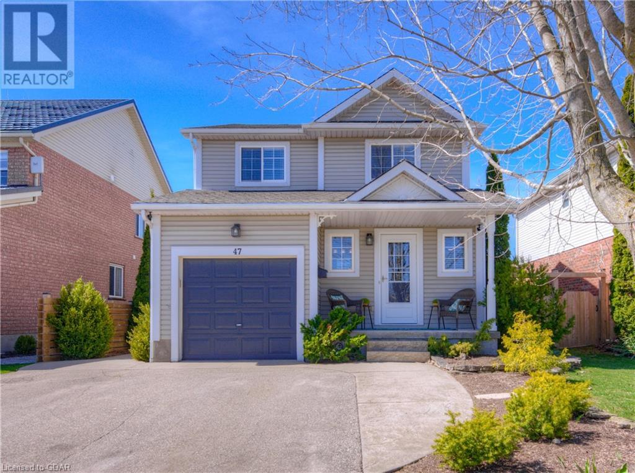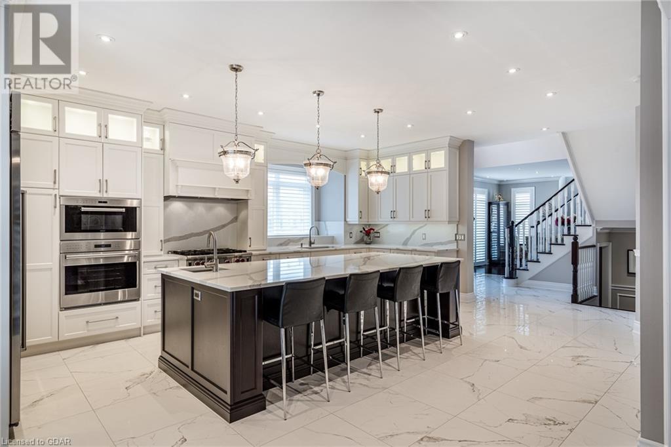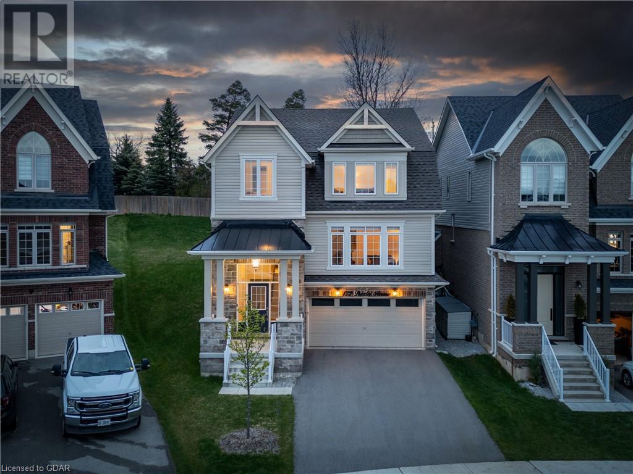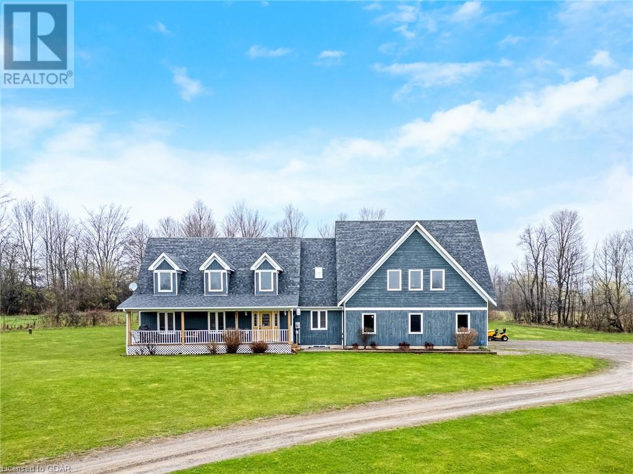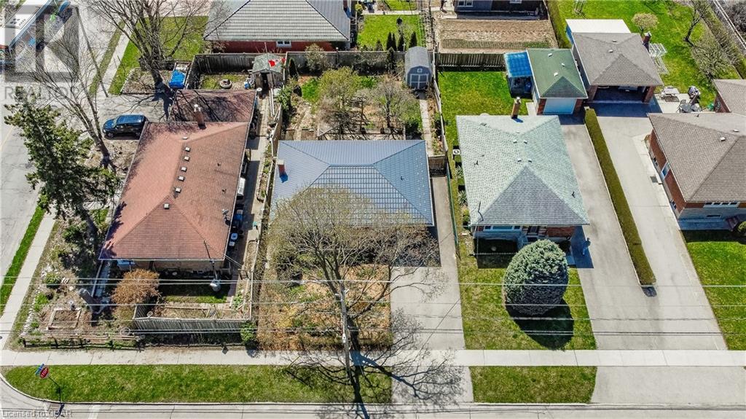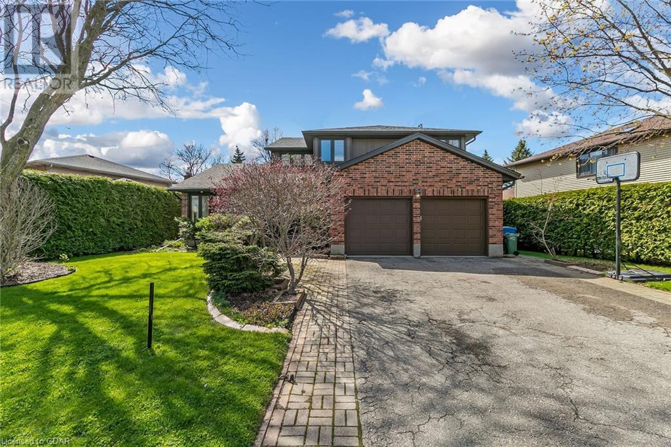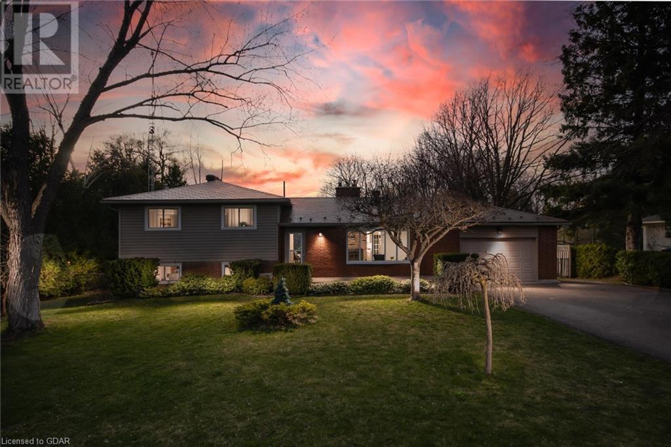18 Gauley Drive
Fergus, Ontario
Welcome to 18 Gauley Drive. Take advantage of this opportunity to be the first to live in a brand-new and pristine townhome! This property offers over 1700 square feet of finished living space which includes a professionally finished basement that could be a 4th bedroom or office space with a bathroom, rare find. Great open concept layout on the main floor that is carpet free, makes for the perfect space for entertaining. The kitchen features brand new high-end stainless steel appliances. On the second level, you'll find a large primary bedroom with its own ensuite and walk-in closet. For your convenience, the laundry is on the second level right outside the bedrooms, no more carrying laundry up and down stairs! Down the hall are two generous size bedrooms with more closet space which completes the second level. Also, can't go unnoticed - this property already comes with installed blinds, a garage door opener, a water softener and an air conditioner. Great location, close proximity to all amenities the north end of Fergus offers. 25 mins to Guelph, 30 mins to Waterloo, 30 mins to Orangeville and 45 mins to the 401. Book your showing today (id:22145)
1878 Gordon Street Unit# 802
Guelph, Ontario
Welcome to Gordon Square Condominiums – Tricar’s master planned community in South Guelph. This stunning 8th-floor - 2 Bedroom suite open offers and concept layout combined with huge south facing balcony! Deluxe contemporary stylings are throughout the suite beginning with the kitchen complete with granite countertops, stainless steel appliances, valance lighting & a gorgeous backsplash and the entire suite is engineered hardwood flooring with porcelain in the bathroom and laundry. Includes access to the building's huge fitness facility, golf simulator, guest suite (cost), and 13th-floor residents’ social lounge. Monthly condo fee includes heating, cooling, water and sewage. (id:22145)
63 Arthur Street S Unit# 601
Guelph, Ontario
601-63 Arthur St S is a gorgeous 1-bedroom unit located in the prestigious Metalworks complex, which combines luxurious amenities with a superb downtown location! Step inside & be greeted by a beautifully appointed eat-in kitchen featuring S/S appliances, quartz countertops, modern 2-toned cabinetry & elegant glass tile backsplash. A breakfast bar with an overhang offers a convenient spot for casual dining & entertaining. This opens seamlessly into a bright & airy living room with luxury laminate flooring and a large window that bathes the space in natural light. A garden door opens onto a charming balcony with views of the beautiful river, providing a serene retreat to unwind after a busy day. The spacious primary bedroom offers generous closet space & large window. The cheater ensuite bathroom is equipped with a large vanity topped with quartz and a combined shower & tub. The Metalworks community redefines urban luxury with exceptional amenities including a fitness centre, pet spa, guest suite, chef’s kitchen & dining room, recharge centre, gallery & vibrant party/lounge areas. Enjoy social gatherings at one of the seven outdoor BBQ areas or find peace along the beautifully landscaped Riverwalk, perfect for leisurely strolls. The Copper Club building features a sophisticated library & chic speakeasy lounge, adding a touch of elegance to your lifestyle. Additional conveniences include a concierge, on-site property manager & superintendent. Positioned next to the Spring Mill Distillery, 601-63 Arthur St S lets you indulge in handcrafted cocktails just steps from your door. A brief walk brings you to the heart of downtown Guelph where you can explore a plethora of excellent restaurants, unique boutiques, delightful bakeries & vibrant nightlife. On weekends enjoy the local farmer’s market or catch engaging performances at venues like the Book Shelf, Sleeman Centre or River Run Centre. With the GO Train station within walking distance, commuting is made effortless! (id:22145)
29 Elginfield Drive
Guelph, Ontario
Step into this immaculately maintained bungalow, where classic appeal meets modern comfort in a serene neighbourhood setting. The heart of the home is a spacious living room, enhanced by a cozy electric fireplace and large windows that fill the space with natural light. The inviting atmosphere is perfect for relaxing or hosting gatherings. Adjacent to the living room, is a well-equipped kitchen leading into the dining room. The traditional dining area with access to the deck offers perfect settings for family dinners and entertaining guests. This home has three bedrooms, each providing a quiet retreat with generous storage. Adding to the home's appeal is a gas fireplace located in the rec room in the basement, creating a warm and inviting space that's perfect for family activities or a home theatre setup. The basement also has a large, bright room that could be used as a home office or an extra bedroom. Outside, the property features a beautifully landscaped front lawn and a spacious driveway leading to an attached garage. Located within walking distance to parks, schools, and shopping, this home combines the tranquility of suburban living with the convenience of urban amenities. Ideal for anyone seeking a blend of style, space, and warmth, this bungalow is a wonderful place to call home. (id:22145)
57 Moffatt Lane
Guelph, Ontario
Welcome to this stunning bungalow in the highly sought-after south end of the city. Step inside, and you'll be greeted by a harmonious blend of contemporary design and thoughtful functionality. Every inch of this home has been meticulously renovated, ensuring it's ready for you to move in and add your personal touch with a neutral decor palette. This property has undergone a top to-bottom renovation, leaving no detail overlooked, including a legal 1-bedroom apartment. The desirable south end of Guelph offers a peaceful and family friendly environment while being conveniently close to all amenities, including schools, parks, shopping, and transportation. Whether you plan to reside here or rent out the accessory apartment, this property is ready for action and waiting for your personalization. The driveway offers ample parking space for you and your tenants. 57 Moffatt Lane is more than just a home; it's a promising investment in your future. This beautifully renovated bungalow in this prime south end location is a rare gem. Don't miss the chance to make it yours. (id:22145)
47 Pattison Place
Fergus, Ontario
Welcome to 47 Pattison Place! Pride of ownership is evident when you first walk in the front door. This one owner, well maintained, three bedroom, four bathroom home is not only immaculate, but is also located in the very best area! Fronting onto a family friendly, quiet cut-de-sac with a park right across the street. Fully manicured, fenced backyard with a large deck for entertaining and storage shed. Three spacious bedrooms, primary bedroom with a spacious walk-in closet, 4pc ensuite and another 4pc washroom. There is space on the second floor landing for a work area or reading nook. Open concept main floor creates a welcoming space for family and guests. The kitchen overlooks both the living room and dining room. Patio doors off the living room lead to a large deck to enjoy a lazy summer days with family or time with friends. Finished basement boasts a large rec. room or workout space, laundry and plenty of storage. Walking distance to downtown, shopping, restaurants, grocery stores and trails! Book a viewing and prepare to be impressed. (id:22145)
3341 Roma Avenue
Burlington, Ontario
Introducing an exquisitely presented spacious family home in vibrant Alton Village. This home is designed to maximize natural light, providing a modern and tasteful atmosphere. The gourmet kitchen features top-of-the-line Wolfe and Sub Zero appliances & a 10ft island, providing ample prep space and storage. The warm and inviting living room boasts a gas fireplace and custom built-ins, overlooking the private yard. The formal dining room is enhanced with hardwood floors and soaring vaulted ceilings, perfect for hosting dinner parties. Upstairs, the luxurious master suite offers a spa-like bathroom and walk-in closet, while the 3 additional bedrooms are generously sized. The fully finished basement features a 5th bedroom/office and the backyard has a large patio area and year-round swim spa. Conveniently located near shopping, dining, and entertainment, this home is perfect for a growing family or hosting guests. (id:22145)
132 Drexler Avenue
Rockwood, Ontario
LARGE PIE-SHAPED LOT! 4 STUNNING BEDROOMS! UPGRADES GALORE! Introducing 132 Drexler Avenue, a stunning residence in the charming community of Rockwood, Ontario. This home boasts an impressive 2,848 square feet of living space situated on a generous 6,803 square foot pie-shaped lot. The moment you step inside this elegant property, you'll be captivated by the upgraded flooring that lends a touch of sophistication to the entire home. The expansive family room features a cozy gas fireplace that sets the perfect ambiance for relaxing or entertaining guests. The heart of this home is undoubtedly its large eat-in kitchen. Upgraded with modern amenities and finishes, it offers ample space for culinary activities and casual dining. An oak staircase leads to the second floor where four bedrooms await. Each bedroom has been thoughtfully designed with comfort and convenience in mind. The primary bedroom indulges with a luxurious 5-piece ensuite bathroom while the front bedroom enjoys its own private 3-piece ensuite. The remaining two bedrooms share access to another well-appointed 5-piece ensuite bathroom. In addition to these remarkable features, this home also offers a spacious family room which can serve as a recreational area or an informal gathering spot. Rockwood, ON is known for its small-town charm combined with excellent amenities. From nature trails and parks to shops and restaurants - everything you need is within easy reach. Its location provides convenient access to major highways making commuting stress-free whether you're heading into the city or exploring nearby attractions. This magnificent property at 132 Drexler Avenue offers not just a house but a lifestyle – one filled with comfort, luxury, and convenience nestled in a vibrant community. A visit will reveal why this could be your dream come true. (id:22145)
5683 First Line
Erin, Ontario
A stunning 10-acre property boasts a picturesque setting, complete with a long winding driveway that guides you to a two-story detached home with a spacious porch. Inside, a grand two-story foyer welcomes you, leading to a sizable family kitchen equipped with a central island, ample cabinet space, a gas countertop stove, and a breakfast bar. The kitchen also features a built-in oven and a cozy breakfast area with access to the yard. A formal dining room with a bay window and French doors opening to the living room provides serene views of the front yard. For added convenience, there's direct access to the large three-car garage through the mudroom/laundry room, and a main floor bedroom that can easily serve as an office if needed. The property features a separate apartment above the garage with side or garage access with two bedrooms, two bathrooms, an updated kitchen, and a spacious family room leading to a large balcony with stunning country views. It presents an excellent income opportunity or serves as a comfortable in-law suite, offering ample space and breathtaking rural scenery. Located in rural Erin this property provides a peaceful escape from city life, perfect for those seeking a slower pace and connection with nature while being a short drive to Hilsburgh. (id:22145)
84 William Street
Guelph, Ontario
Welcome to 84 William Street! Nestled in the heart of St. Georges Park neighbourhood in Guelph, this enchanting bungalow offers a perfect blend of comfort, convenience, and character and where your carefree living future awaits you! Solid brick, surrounded by lush perennial gardens, this home exudes warmth and coziness. The main living area boasts an abundance of natural light, courtesy of large windows that showcase every room in the home. Updated bath, Updated kitchen with stainless steel appliances, and tranquil bedrooms also await. Step outside to a spacious backyard with a large deck, perfect for outdoor gatherings. Located on a quiet, family-friendly street near schools, parks, and trails, convenience meets comfort here. Explore downtown Guelph's shops and restaurants just moments away. Don't miss your chance to call 84 William Street home—schedule a showing today! What are you waiting for? Turn your dreams into an address with this home! (id:22145)
40 Forster Drive
Guelph, Ontario
Situated on a spacious 79-foot lot, 40 Forster Drive stands as a testament to meticulous maintenance and thoughtful expansion. This Verdone Walkerton model home has been lovingly cared for and enhanced, offering over 4000+ square feet of crafted living space. As you enter, the signature Verdone feature becomes immediately apparent—an abundance of windows that flood the interior with natural light, creating an inviting and uplifting atmosphere. Throughout the home, exceptional quality is evident, from the spacious main floor with its open-concept kitchen and family room to the elegant formal dining area and large living room. The kitchen is a chef's dream, boasting modern stainless steel appliances, Corian countertops, and an open concept layout for both style and functionality. Maple hardwood floors flow gracefully throughout the home, complemented by an elegant wood-burning fireplace adorned with floor-to-ceiling marble. Custom motorized blinds add a touch of luxury, while heated bathroom floors provide comfort during colder months. The primary bedroom includes a spacious ensuite for added convenience, and the main floor has a dedicated office space offers the perfect environment for remote work or study. Downstairs, the fully finished basement offers even more living space, with an expansive recreation room, gym, and utility room complete with a workshop. This home has been extensively updated and remodeled, with a kitchen remodel and new appliances added in 2022. Motorized custom blinds were installed in 2023, along with updates to all windows. The roof was replaced in 2017, ensuring peace of mind for years to come. Additional features include a sprinkler system, gas line for the BBQ, and a new roof for the deck. With its blend of modern amenities, timeless elegance, and meticulous attention to detail, 40 Forster Drive is more than just a house—it's a place where cherished memories are made and cherished for years to come. (id:22145)
9416 Wellington Rd 42
Ballinafad, Ontario
Well set back from road with great parking and fabulous curb appeal!! A welcoming porch invites you into this 3-bedroom (can be converted back to 4 bedroom), 1.5-bathroom home on gorgeous ~1-acre lot. Truly a lovely setting with mature trees, meandering creek and no homes directly behind! The spacious main level offers a sun-filled living room with wood burning fireplace insert with fan and family sized kitchen with walkout to a fabulous 3-season sunroom overlooking Mother Nature! The upper-level features two good sized bedrooms and the 4-piece bathroom. Adding to the living space is a bright and cheerful family room with large above grade windows and walkout to the private mature yard. A 3rd bedroom (on ground level), 2-piece bathroom/laundry room storage/utility space and convenient access to the attached garage complete package. A separate 2.5 car garage is the perfect workshop, hobby room or whatever your heart desires! Well prepped fenced vegetable garden, mature perennial gardens & clothes line are a bonus. Great location for commuters - just 6 homes in from Trafalgar Rd. Country living - minutes to downtown Acton, Erin & Georgetown for all your needs. (id:22145)

