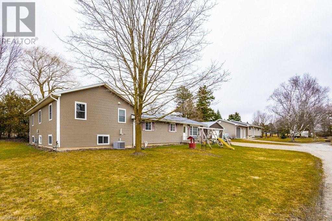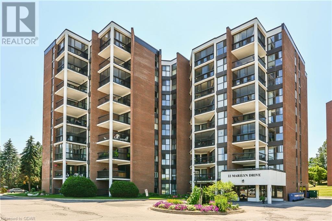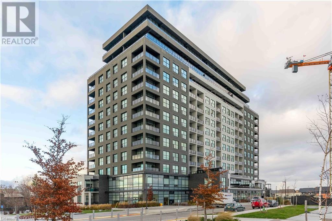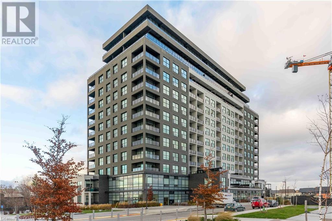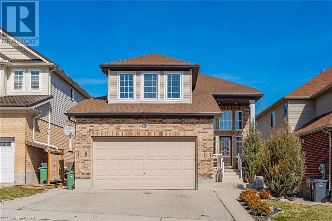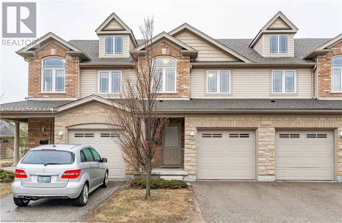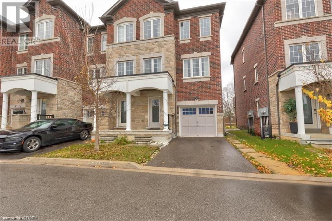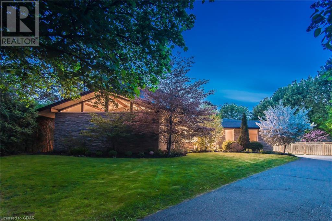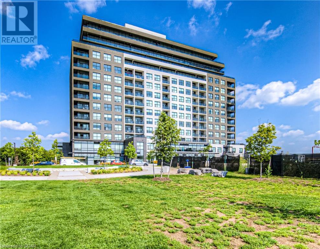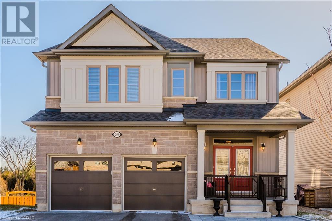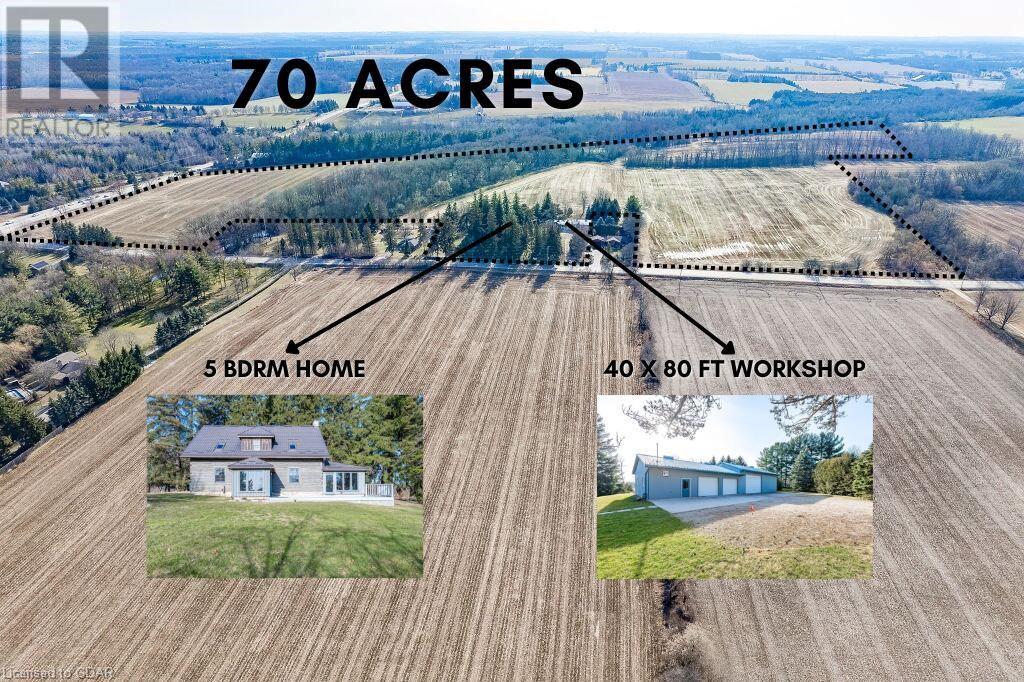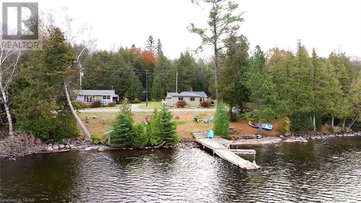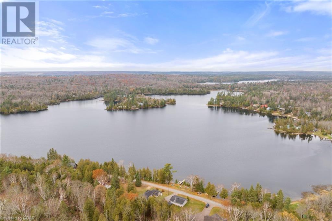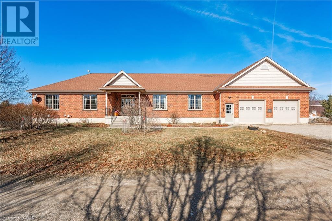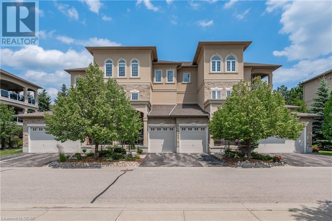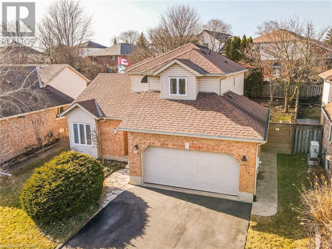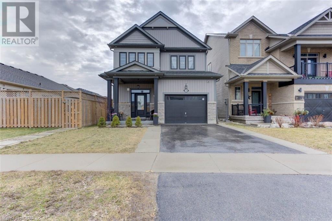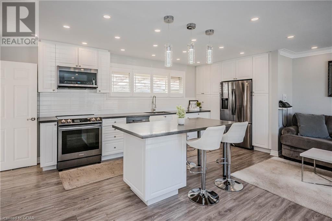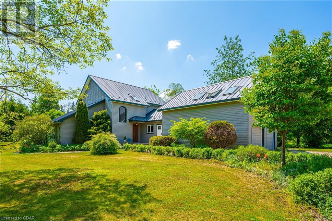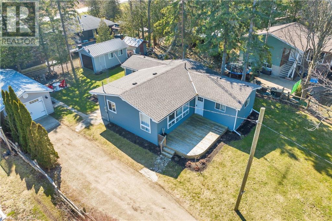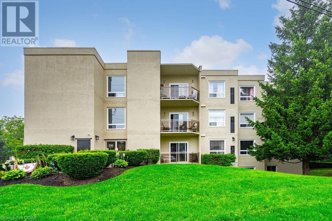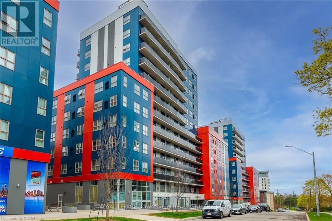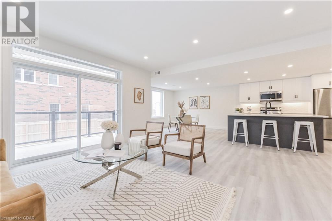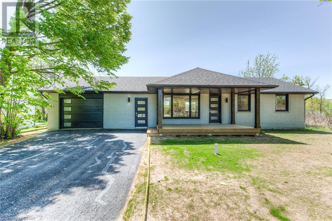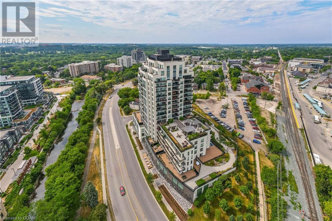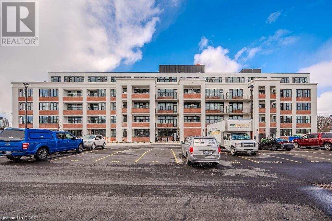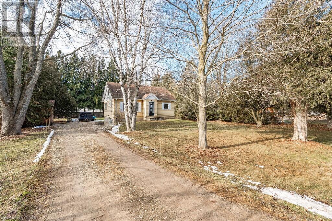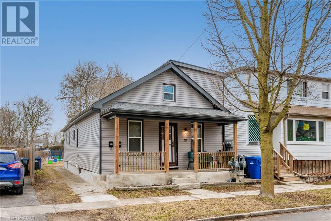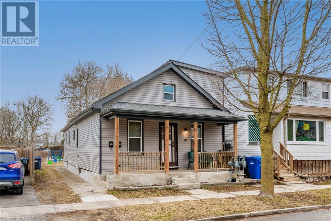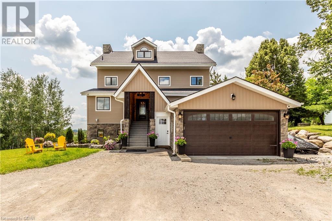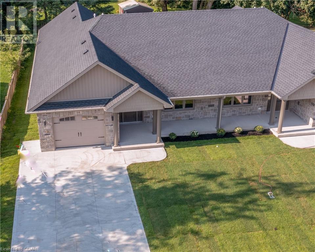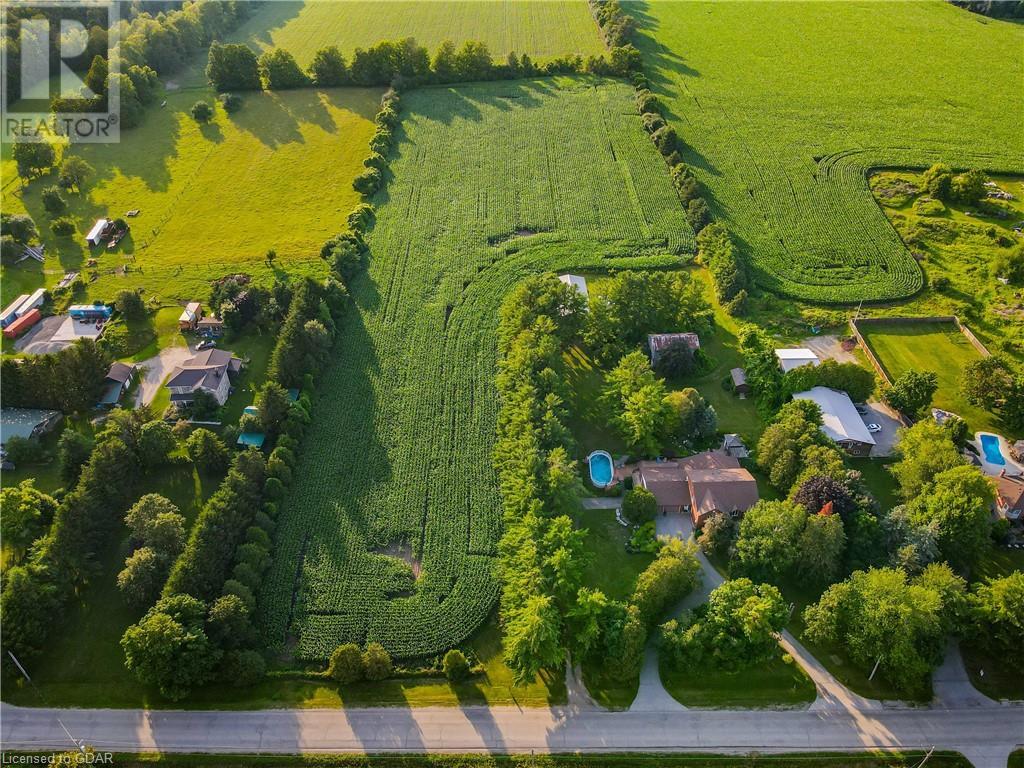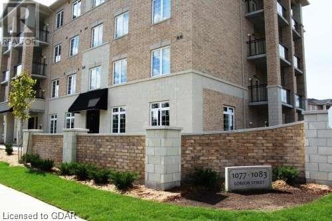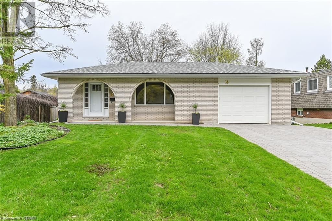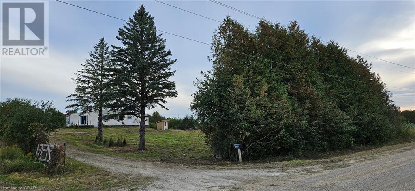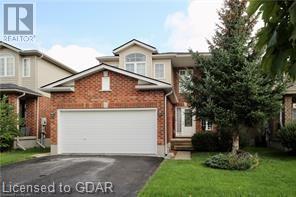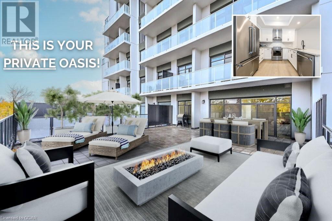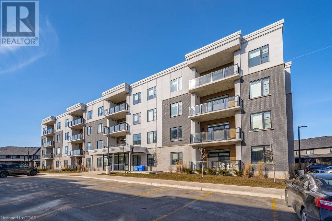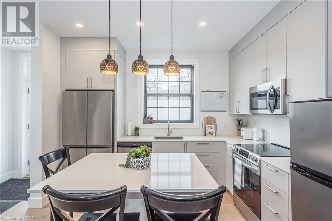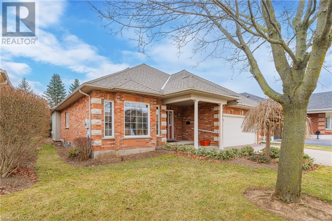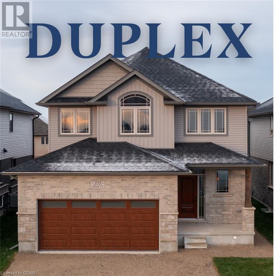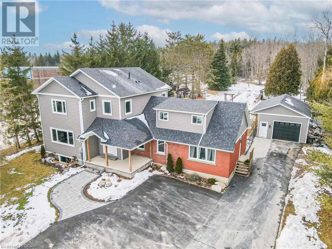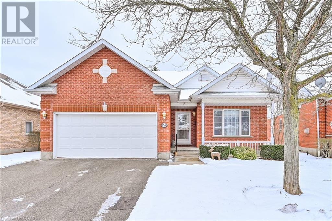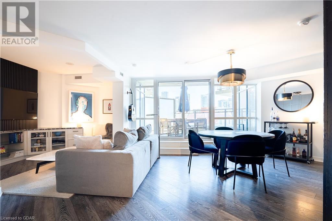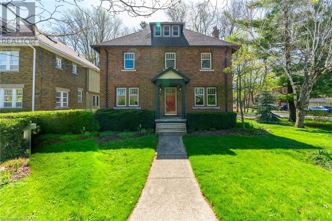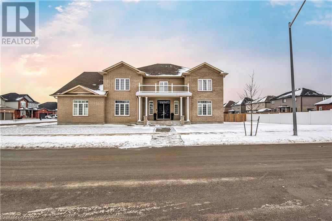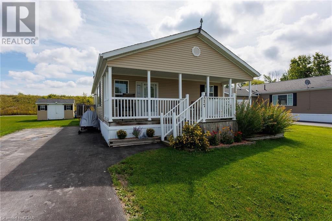9 Smith Dr
Drayton, Ontario
5 plus 1 bedroom in the quiet community of Drayton. This large home features an addition done in 2013 including new metal roof and partially finished basement. The overall layout is perfect for families, featuring 2 full bathrooms on the main level and rough in for a third in the basement. The living room boasts a bright sunny window and offers access to both the kitchen and bedrooms. From the large eat-in kitchen, which overlooks the backyard, you have a laundry with floor to ceiling storage cupboards. One of the standout features of this home is the huge primary bedroom, complete with a 4-piece ensuite bathroom. The other four bedrooms on the main level are equally impressive, with plenty of natural light streaming in and ample closet space for all your storage needs. In addition to the bedrooms, there is a bright open den that can be used as a playroom or an office space, providing flexibility and versatility to meet your specific needs. The lower level offers a partially finished family room, ideal for entertaining or relaxing, as well as a sixth bedroom, utility room and large storage room with ample shelving. Overall, this home showcases a well-thought-out layout with its spacious rooms, abundance of natural light, detached garage and separate shop it is the perfect place to call home. (id:22145)
22 Marilyn Drive Unit# 404
Guelph, Ontario
This wonderful 4th floor unit sits in a sought after building in Guelphs beautiful Riverside Park neighbourhood. The spacious 1330sqft floorplan includes a modern kitchen with stainless steel appliances, powder room, a spacious living room, formal dining, two generously sized bedrooms. The large primary bedroom has plenty of closet space in addition to a 2PC ensuite. The condo also includes a covered parking space in as well as a covered balcony which brings in plenty of natural light. All of this is located only a short walk from numerous amenities and Riverside Park, in a wonderful building with outstanding amenities (includes sauna, exercise room, library and party room). (id:22145)
1880 Gordon Street Unit# 206
Guelph, Ontario
Transform Your Rent Into Your Dream Home - A Once-in-a-Lifetime Offer! Seize the opportunity to transition from renting to owning with our exclusive rent-to-own program, designed to transform your dream of homeownership into reality by June 2025. Say goodbye to traditional rent and hello to an interest-free life for up to 15 months, with a $2,400 monthly occupancy fee that goes 100% towards the down payment of your dream condo. This unique offer locks in today's prices, ensuring every payment you make builds equity in a property that could appreciate in value. Perfect for first-time buyers, this pathway bypasses traditional financial barriers, allowing you to accumulate up to a $30k down payment by living in your future home, turning the dream of ownership into a smart, achievable investment. Your future condo is a testament to luxury and modern living. It boasts a kitchen with sleek aesthetics, crowned with elegant molding atop white cabinets, contrasted by dark granite countertops and equipped with top-tier stainless steel appliances. Ample natural light from large windows, hardwood floors, and a spacious bedroom enhance its allure, offering comfort and sophistication. Not forgetting the pet-friendly policies, a communal 13th-floor lounge, a gym, and a golf simulator that cater to your lifestyle and entertainment needs. Nestled in a vibrant neighborhood, this condo is minutes away from eclectic dining, shopping, and leisure options, with the added promise of a growing community signaled by upcoming infrastructure developments. Don't let this unmatched opportunity to make a smart investment in your future slip away. Live in the moment, plan for tomorrow, and turn your rent payments into the foundation of your dream home. Say yes to owning your tomorrow. (id:22145)
1880 Gordon Street Unit# 206
Guelph, Ontario
Transform Your Rent Into Your Dream Home - A Once-in-a-Lifetime Offer! Seize the opportunity to transition from renting to owning with our exclusive rent-to-own program, designed to transform your dream of homeownership into reality by June 2025. Say goodbye to traditional rent and hello to an interest-free life for up to 15 months, with a $2,400 monthly occupancy fee that goes 100% towards the down payment of your dream condo. This unique offer locks in today's prices, ensuring every payment you make builds equity in a property that could appreciate in value. Perfect for first-time buyers, this pathway bypasses traditional financial barriers, allowing you to accumulate up to a $30k down payment by living in your future home, turning the dream of ownership into a smart, achievable investment. Your future condo is a testament to luxury and modern living. It boasts a kitchen with sleek aesthetics, crowned with elegant molding atop white cabinets, contrasted by dark granite countertops and equipped with top-tier stainless steel appliances. Ample natural light from large windows, hardwood floors, and a spacious bedroom enhance its allure, offering comfort and sophistication. Not forgetting the pet-friendly policies, a communal 13th-floor lounge, a gym, and a golf simulator that cater to your lifestyle and entertainment needs. Nestled in a vibrant neighborhood, this condo is minutes away from eclectic dining, shopping, and leisure options, with the added promise of a growing community signaled by upcoming infrastructure developments. Don't let this unmatched opportunity to make a smart investment in your future slip away. Live in the moment, plan for tomorrow, and turn your rent payments into the foundation of your dream home. Say yes to owning your tomorrow. (id:22145)
15 Hebert Street
Guelph, Ontario
Your DREAM FAMILY HOME AWAITS! Welcome to 15 HEBERT STREET, located in a beautiful neighborhood in the east end of Guelph. This 4 BEDROOM family home, with over 3200 square feet of finished living space and custom finishes, is MOVE-IN READY! You are immediately wowed by the 20-foot ceiling entry way, leading into your open concept kitchen (equipped with heated floors) and dining area which has a long-curved island and a WALK-IN PANTRY. Cozy-up or entertain in your family room/entertaining area equipped with a gas fireplace and over looks your private back yard with composite deck and the beautiful Summit Ridge Park. The main floor is completed by a powder room and a mud room, which leads to a MASSIVE oversized garage for two vehicles and plenty of storage. The upper level has two good sized bedrooms overlooking the park and is capped off with a 3-piece bath, and the primary bedroom. Your PRIMARY RETREAT has everything you could ask for! Three big windows delivering great sunlight. Three closets (one walk-in), and a 4-piece bath with a soaker tub, stand up shower and heated floors. You will be amazed by the 9-foot ceilings on the lower level which has bedroom #4, a large play & lounge area. Equipped with rough ins for a wet bar, plenty of storage, and it even has its own side entry way for guests. This beautiful property is within a 10-minute walk to Holy Trinity, Ken Darby and Ecole Guelph Lakes Public School elementary schools, and a 20-minute walk to St. James High School and Victoria Road Recreation Centre. (id:22145)
86 Lambeth Way
Guelph, Ontario
Welcome to 86 Lambeth Way, a lovely 3 bedroom, 3 bathroom, townhome that is tucked away in a private enclave in the Pineridge/ Westminster Woods neighbourhood. The basement is fully finished and there is a garage for one accompanied with driveway parking for one. This home offers so much. As you enter the property, you will notice the charming front porch and as you step through the front door there is a front hall closet and a powder room nicely tucked away. Upon walking through to the back of the home; the kitchen opens into the living room. The living room is generous in size and offers views into the private backyard. There are green views out both the windows and the door leading into the backyard. Upstairs hosts three bedrooms. The primary is large and has a walk in closet. The other two bedrooms are both of good size and have their own closets. The bathroom is a 4piece and there is a laundry closet accompanying this level. The basement offers a finished space and a three piece bathroom. This finished space offers flexible space; perhaps it would make a great bedroom or another living area. If you are looking for a turnkey condo that is in a lovely neighbourhood and close to Guelph’s south end, the University and easily accessible to the 401; be sure to book your private viewing of this great home. (id:22145)
15 Autumnwood Avenue Unit# 8
Brampton, Ontario
Absolutely Spectacular townhouse backing onto a Ravine in Credit Valley Neighborhood! 3 + 1 bedroom, 3-bathroom Town House with 9 Ft Ceilings and in-law suite capability. Hardwood Floor On The Main & All Hardwood Stairs, Main Level W/O To Yard!! Open Concept Living &Dining. Upgraded Kitchen With S/S Appliances, Granite Countertop & Big Center Island!! Close To Schools, Go Station, Sheridan College, Plaza Hwy 401 & 407. Low maintenance fees 295/month. Must See!! (id:22145)
9 Heather Avenue
Guelph, Ontario
Old University Private Retreat | Special isn’t a significant enough word for a property as unique as this. Epic is a word that might be more fitting. In my career, I’ve never come across anything quite like this fantastic multi-family home. Where do we start? The Oregon-inspired architecture design is only one of the things that make this property stand out from any other. Every window is strategically placed so that all you see is beautiful foliage from every angle. It’s almost as if you are at the chalet but in the middle of the city. The light streams through every crevice of this home. 4 bedrooms up in the main living area including a primary with a private en-suite. The great room with its formidable stone fireplace. Large open kitchen with custom Hickory cabinets. So that was just the main house. The registered accessory apartment was carefully designed by the homeowner alongside Sutcliffe and it is spectacular. The soaring ceilings, the exquisite kitchen. The main floor primary and the luxurious ensuite complete this space perfectly. The finished basement offers a wonderful family room with a fireplace, the fifth bedroom an excellent office space, a 3 piece bath, home gym, and tons of storage. Now the outside, the lot itself is one of the largest in the neighbourhood, but it’s the way that the lot is utilized that sets it apart from every other home. The L-shaped pool is nestled perfectly between both units and leaves more than enough room for gardens, grass and so much more. I really feel that no words can truly describe how spectacular this home is. Book your private showing today and fall in love with everything it has to offer. (id:22145)
1880 Gordon Street Unit# 809
Guelph, Ontario
This beautiful two-bedroom, two bathroom unit with den and a separate laundry room, has a private balcony overlooking green space for you to relax and enjoy the view without any interruptions. The large island, quartz countertops, maple cabinets and open concept living is perfect for entertaining family and guests. It has the comfort of modern conveniences including, walk-in closets, en-suite bathroom, in-suite laundry with extra storage space, a private den and a comfortable design with elegant finishes. You will have access to all the luxuries the building has to offer, such as a full gym, golf simulator, lounge with a full end to end balcony, pool table, kitchen and games. Above all, there is no need to book your friends into a hotel because there is a guest suite available for use that is sure to impress and will save on costs. The location is a bonus being walking distance to restaurants, shopping, movie theatre and so much more. (id:22145)
209 Mcfarlane Crescent
Fergus, Ontario
Spectacular 5 bdrm, 5 bath home with over 4000 sq.ft. of finished living space, situated on a rare find walkout lot backing onto pond views. Located in the sought after Summerfields Community & built with quality craftsmanship, this home is perfect for the growing, blended or multi-generational family. Through the front door, you're welcomed by the spacious entry, soaring ceilings & abundance of natural light throughout. Exquisite kitchen with built in appliances, center island & breakfast bar, quartz counters & under cabinet lighting lead you out the sliding doors to south facing upper deck, creating that seamless indoor/outdoor space. Functional open concept living room with gas fireplace framed with custom built in shelving, cabinetry & hand-scraped hardwood flooring. Abutting this is a large dining area perfect for family gatherings or could be ideal for home office space. The upstairs boasts 4 very spacious bdrms, all with full ensuite baths. Lavish master bdrm with giant walk-in closet & 5-piece ensuite bath, soaker tub, WI shower, double vanity & sinks & granite counters. Additional bedrooms with their own ensuite baths, means no more need for sharing or waits for the loo! Upstairs laundry room completes the upper floor conveniences. Fully finished basement with 5th bdrm & 3-piece bath, walk-in shower thoughtfully designed for pet spa or regular use. Rec room offers wet bar & kitchenette, easily converted to full kitchen. Lower level sliders to full walkout & lower deck. Home has extensive upgrades including custom cabinetry & built-ins in kitchen design, porcelain tiles in baths, landscaping, RI for electric car charger in garage & much more. Come see for yourself & explore the expansive amenities the area has to offer, including new Groves Hospital, Sportsplex, many great restaurants & patio's along the banks of the Grand River, all the amenities you need. Quick commute to 401 & GTA, Guelph, Orangeville and KW - once you're here, you'll never want to leave! (id:22145)
5588 Wellington Rd 39
Guelph/eramosa, Ontario
Opportunity awaits to acquire a sprawling 70-acre property graced by renovated 5-bdrm log home & detached workshop all in prime location! A rarity within 2km radius of Guelph, this property which hasn't been on the market since 1856, presents unparalleled chance that comes once in a lifetime. Can't beat this prime location! Mere 5-min drive from array of amenities: restaurants, groceries, banks & shops. Easy access to Hanlon Pkwy within 4-mins, connecting seamlessly to 401. GO Station is just 10-min away, Fergus & Elora 15-min & KW are a short 25-min. Waterloo Airport is a quick 20-mins & Toronto Pearson is under an hour. For handypersons, farmers or business owners, the expansive 40 X 80ft workshop W/3 overhead doors is a dream come true. There is a heated portion W/large workshop & unheated section, 2 extra tall manually operated doors, specially designed for a motor home. The covered outdoor patio becomes idyllic spot for family relaxation & entertaining. Boasting 2 entrances: one off Country Rd 30 & another off Rd 39. The log home stripped to the studs & completely rebuilt in 1986 exudes charm of country living coupled W/modern conveniences like gas heating, A/C & 200amp service. Eat-in kitchen with S/S appliances, bank of pantry cupboards & centre island for casual dining. Solarium W/stone walls, skylights, windows offering panoramic views & gas stove. Living room W/large window invites natural light into the room. 5 bdrms & 3 full bathrooms cater to your family's needs. Main floor primary suite W/5pc ensuite, his & her's vanities, jacuzzi, sep shower & vanity W/add'l lighting for applying make-up. Upstairs you'll find 4 other bdrms. One of the rooms could be used as games room, theatre room, playroom & more. Approx. 50 workable acres are presently under shared crop agreement W/large farming operation adding value to the property. Property borders West Montrose area of Kissing Bridge trail connecting Guelph to Millbank, enticing feature for outdoor enthusiasts! (id:22145)
364 & 372 Gunter Lake Road
Gilmour, Ontario
This is an INCREDIBLE OPPORTUNITY to own 2 COMPLETELY SEPARATE COTTAGES on ONE PROPERTY! Situated on approximately 1.5 acres, these self-contained, fully furnished cottages each possess their own hydro meters, drilled wells, laundry facilities, and heating/cooling systems. #364 (yellow doors) is a stunningly updated 2 bedroom cottage with a great sized deck and an attached storage shed/ workshop. The beautifully revamped, eat-in kitchen boasts stainless steel appliances, granite countertops and additional pantry space. Adjacent to the kitchen is a spacious living room that grants access to both bedrooms, a 4 piece bathroom and laundry area, as well as patio door access to the wrap around deck at the side/front of the cottage. This cottage is complete with a high efficiency heat pump/AC unit, new flooring and a convenient screened porch/mudroom that is perfect for easy access to life jackets, paddles, fishing poles, etc. #372 (blue doors) is equally as aesthetically pleasing with open concept living areas including an updated kitchen featuring quartz countertops, an island with a breakfast bar, and stainless steel appliances, a lovely dining area and a cozy living room space. 3 spacious bedrooms, an updated 4 piece bathroom and a laundry closet complete the interior of this cottage. Whether you’re enjoying your morning coffee on the front porch or stargazing in the hot tub, this cottage offers a wonderful escape from all of life’s business. With 209’ of water frontage including a dock and firepit area in addition to the gazebo, storage shed, and bunkie (as is), this property is a unique opportunity for investors, families, and friends alike. (id:22145)
364 & 372 Gunter Lake Road
Gilmour, Ontario
This is an INCREDIBLE OPPORTUNITY to own 2 COMPLETELY SEPARATE COTTAGES on ONE PROPERTY! Situated on approximately 1.5 acres, these self-contained, fully furnished cottages each possess their own hydro meters, drilled wells, laundry facilities, and heating/cooling systems. #364 (yellow doors) is a stunningly updated 2 bedroom cottage with a great sized deck and an attached storage shed/ workshop. The beautifully revamped, eat-in kitchen boasts stainless steel appliances, granite countertops and additional pantry space. Adjacent to the kitchen is a spacious living room that grants access to both bedrooms, a 4 piece bathroom and laundry area, as well as patio door access to the wrap around deck at the side/front of the cottage. This cottage is complete with a high efficiency heat pump/AC unit, new flooring and a convenient screened porch/mudroom that is perfect for easy access to life jackets, paddles, fishing poles, etc. #372 (blue doors) is equally as aesthetically pleasing with open concept living areas including an updated kitchen featuring quartz countertops, an island with a breakfast bar, and stainless steel appliances, a lovely dining area and a cozy living room space. 3 spacious bedrooms, an updated 4 piece bathroom and a laundry closet complete the interior of this cottage. Whether you’re enjoying your morning coffee on the front porch or stargazing in the hot tub, this cottage offers a wonderful escape from all of life’s business. With 209’ of water frontage including a dock and firepit area in addition to the gazebo, storage shed, and bunkie (as is), this property is a unique opportunity for investors, families, and friends alike. (id:22145)
4075 Victoria Road S
Puslinch, Ontario
Idyllic 86-acre hobby farm featuring a custom-built 2000 sq ft brick bungalow surrounded by beautiful landscaping. This enchanting property showcases 40 acres of workable land, 30 acres of conservation, and an expansive fenced paddock. The immaculately crafted home features 3 beds, 3 baths, gleaming oak plank flooring, and lofty 9 ft ceilings. Delight in the gourmet country kitchen, sprawling cedar deck, cozy family room with a gas fireplace, and luxurious primary bedroom with a spa-like en suite bath. The finished basement offers a charming wood stove, a generously sized bedroom/games room, and a private entrance from the garage. Additional highlights include an oversized double garage, a fully equipped shop/barn, greenhouses, chicken coop, and a lucrative solar energy system generating $8500 annually. Just moments away from Hwy's 6 & 401. (id:22145)
255 Summerfield Drive Unit# 16
Guelph, Ontario
Spacious, luxurious, & absolutely stunning are just a few words to describe this southend Thomasfield blt executive penthouse unit. This unique,well cared for home offers easy carefree living, w/all the bells & whistles including your very own private elevator maintained by Cambridge Elevating under a pre-paid, fully transferrable, multi-year contract.The front vestibule captivates you with its warm colours, slate floors & the option of taking the stairs or your own private elevator to your top floor paradise. Features include a bright, well-appointed layout w/a lge kitchen that offers tons of storage space, separate pantry, gorgeous cabinetry, & granite counter tops. It has a regular oven, steamer oven, induction cook top, reverse osmosis & more - perfect for the chef in your family. The kitchen flows into the lge great room/dining area with immaculate wood flooring & a 3-way fireplace. Sliders leading to the wrap around terrace w/views of UofG farmland & gorgeous sunrises. The unit offers an oversized primary suite w/stunning ensuite, walk-in closet w/custom organizers & sliders out to the covered terrace. There are 3 more rooms that can be used as bdrms. Currently 1 is a very welcoming office w/lots of built ins, arched windows & a Murphy-style bed for those overflow guests. One is being used as a den but easily reverts to a bdrm. You will appreciate the time spent on the details & perfection! The lge, covered terrace, complete w/pot lights, is that wonderful private outdoor space that overlooks the countryside. You will want to spend your time out there reading a book, entertaining, or enjoying a morning coffee. Not only does this unit have everything you need on one floor, there is also a finished basement w/a recreation rm, bath rm, cold cellar & lots of storage. The bsmt is just another place you can get away from it all (also has direct access to the dble garage). This unit will take your breath away! (id:22145)
42 Peartree Crescent
Guelph, Ontario
Picture Perfect Peartree home on a professionally landscaped lot located in the west end on a quiet crescent. This is what dreams are made of with a wonderful layout for entertaining and family life, including great features you will absolutely love! With glass French doors and plenty of windows, this home is filled with natural light. The open layout offers a dining room and sunken living room as well as a kitchen open to breakfast area & family room that extend the full width of the house with garden doors and large windows making you feel as though you're part of the outside. The backyard has been beautifully designed with extensive hardscaping and perennial gardens. The convenient main floor laundry with garage access, a 2 pc. powder room and side door entry complete the main level. Upstairs you will find excellent sized bedrooms that can accommodate any use. The primary suite offers a walk-in closet and a 4 pc. ensuite. The lower level is fully finished and could easily accommodate a secondary unit or would be an excellent home business opportunity. The location of this property is second to none, with amazing schools, close to walking trails, easy access to the community centre and Costco as well as all of the amenities you need. Shopping, Restaurants, Movies, Doctors, Dentists and convenient access to Hwy 7, 401 and the Hanlon so that you can easily commute to work. Book your private viewing now, you really don't want to miss this one. (id:22145)
110 Kay Crescent
Fergus, Ontario
Welcome Home! This stunning 3 bedroom/4 bathroom family home offers almost 2000 sq.ft. of beautiful living space and is situated in a desirable North end Fergus neighbourhood. This one owner home has been tastefully decorated throughout and shows pride of ownership and must be seen! The main floor features an inviting front entrance that leads to an open concept kitchen/dinette/great room area that overlooks your fully fenced rear yard, that is ideal for family entertaining. The 2nd level boasts a spacious master suite featuring his/her closets along with a beautiful ensuite, while the other 2 bedrooms are perfect for the kids. A recently finished lower level rec room area is perfect for those family movie nights plus the new 3 piece washroom is an added bonus. A single attached garage allows room for all your handyman projects. This prime location is just steps away from the new Forfar Park and for those outdoor enthusiasts, the Elora Cataract Trailway awaits your hiking/biking needs. Fergus offers so much for all new residents, including the new Groves Hospital, excellent recreational facilities, great schools, a local casino and numerous restaurants, plus lots of local shopping. Centre Wellington is conveniently located within commuting distance to many major South Ontario destinations. Come take advantage of everything that this vibrant community has to offer. Make the move to Fergus. (id:22145)
17 Ryan Avenue
Guelph, Ontario
Move In Ready and In-Law Suite Potential! This charming 3-bedroom, 2-bathroom home is nestled in the sought-after St. George's Park neighbourhood and offers an array of exceptional features. With its side entrance, lower bathroom and bright lower level windows this could be a great opportunity for a secondary apartment or separate space for extended family. The main floor has been tastefully renovated, boasting newer windows with California shutters throughout and a everlasting metal roof. The solid brick and stone exterior add to its curb appeal and durability. Step inside to discover a modern kitchen equipped with sleek black stainless steel appliances, quartz countertops, ample storage and counter space, and a large island, perfect for preparing meals while still being with the family. Elegant dimmable pod lights and crown molding add a touch of sophistication to the space. Upstairs, three bedrooms await, along with two deep storage closets and a spa-like bathroom where you can indulge in a relaxing soak or rejuvenating waterfall shower. The lower level offers versatility with plenty of natural light, a separate entrance, and its own 3-piece bathroom, making it ideal for multi-generational families or extra space for the kids. Step outside to the year-round private back covered porch and BBQ area. With berry bushes and climbing vines scattered throughout, the outdoor space transforms into a summer paradise, perfect for outdoor enjoyment regardless of the weather. Enjoy ultimate convenience with all amenities just a leisurely stroll away! Schools, shopping, parks – everything you need is at your fingertips. Don't miss out on this fantastic opportunity! Take a virtual tour and schedule your private appointment today. (id:22145)
7232 Middlebrook Road
Elora, Ontario
Custom 3500 sq ft Home on 2.8 acres in Nature! Elora is a beautiful town known for it’s Art, Recreation, Shopping and Dining. Close to trails for walking / cycling, the Elora Gorge Conservation Area, and Wilson’s flats, and the area is well known for its Trout Fly Fishing. This unique home was built to last and almost entirely updated in the last few years. Newer windows 2021, New steel roof and 50 year siding refreshed in 2022, Septic tank 2019, and Well cleaned and pump replaced in 2022. Inside you can appreciate the impeccable finishes, the owner being a builder of high end architectural millwork. Natural finishes including Granite, Slate, and Marble, a double sided fireplace and the warmth of the wood finishes bring nature inside the home. An abundance of built in cabinetry throughout provide space to tuck everything away, out of sight, out of mind. Natural light abounds in every room with multiple skylights and windows in all directions. With cathedral ceiling and skylight in the primary bedroom, enjoy lying in bed and viewing the stars at night. Three generous bedrooms on the 2nd floor, two of which have loft areas add fun living space to the home. Above the garage is a large loft with 3 skylights and an arched window, providing tons of light and space for family fun, a studio, or private living for Guests. The extra deep garage provides room for a workshop or storage space while still being able to park 2 cars. Geothermal heating/cooling provide for efficient temperature control year round. This home is a must see, pictures do not do it justice! Almost 3 acres provides plenty of private space to enjoy nature and the wildlife that share your space, including deer that overwinter in the wetland area of the property. Enjoy! (id:22145)
104 Hemlock Street
Point Clark, Ontario
Nestled in a tranquil neighborhood where tree-lined streets whisper tales of community and togetherness, lies a charming bungalow, a blend of modern amenities and traditional allure. As you meander through the serene cul-de-sac, this home emerges as a haven of comfort and style, a testament to thoughtful updates and enduring charm. Step inside, and the welcoming living room invites you into its warm embrace, seamlessly flowing into an eat-in kitchen, the heart of the home. This cozy bungalow boasts three bedrooms, each a snug retreat, and a well-appointed bathroom complete with a practical tub, ensuring everyday comfort. The convenience of main floor laundry adds to the practicality of this delightful home. Outside, the property unfolds its treasures: a spacious, insulated 14 x 30 garage, a testament to modernization and functionality, perfect for vehicles or hobbies. The potential for an additional outbuilding stands as a canvas for your imagination – a workshop, studio, or extra storage. The back deck, with its natural gas barbecue hook-up, offers a sanctuary for outdoor gatherings or peaceful evenings under the stars. Meticulously updated, this home shines with comprehensive upgrades. In 2020, the plumbing and electrical systems were thoroughly enhanced, including a robust 100 Amp Panel. The warmth of the home is maintained by a natural gas furnace, installed in the same year, while a newly added AC unit ensures cool summers. The garage door opener, with its Wifi capabilities, speaks to the home's blend of convenience and technology. Just a stroll away, the community's vibrant spirit beckons, offering a sense of belonging. This bungalow, with its perfect harmony of updated features and classic charm, isn't just a home; it's a story waiting to be continued, a community waiting to be joined, a place where every day is a retreat. (id:22145)
245 Queen Street W Unit# 103
Fergus, Ontario
Rare opportunity... Large condo on the Grand River on a quiet dead end street.. Main floor unit with a walkout to green space, and the river just below. 2 Bedrooms and 2 full baths. Many updates throughout... Windows and Sliding Doors (2022), Water Heater (2021), Flooring, Bathrooms and Appliances all updated within the last 5 years. Guaranteed parking spot. Clean, quiet and well cared for building. Feels like you are out in the country, with a quaint downtown and access to amenities. Shopping, dining, banking and medical all within a short walk or drive. Fergus has everything! (id:22145)
258b Sunview Street Unit# 286
Waterloo, Ontario
This fully furnished 1-bedroom unit boasts abundant natural light and is less than 1 km from the University of Waterloo, 500m from Wilfrid Laurier University, and 1.5 km from Conestoga College. Situated near bus stops, parks, eateries, Walmart, and Shoppers Drug Mart, it's ideal for students and young professionals. With keyfob secured entry for peace of mind, an elevator for easy access, and bike storage for active commuters, every aspect is catered to. Inside, you'll find study spaces for focused productivity and a rooftop terrace where you can unwind with panoramic city views. Furniture included features 2 desks, bed frame, mattress, and bookcase, with internet also provided. Don't miss out on experiencing the best of condo living in Waterloo! (id:22145)
13233 Fifth Line
Milton, Ontario
Welcome to Glencairn Farm. Unique, enchanting and enriched with the natural beauty of the rolling landscape and an abundance of history, this country estate reveals itself in a series of wonderful surprises. The property is not only a picturesque 150 Acres with a 4867 square foot, two-storey beautifully proportioned home, it also features two mid-nineteenth-century log cabins, an in-ground pool with a private pool house, with sauna, pond, apple orchard, barn with horse stalls and hay loft, large drive shed with extensive workshop and one of Ontario's few existing stone silos converted into an artist's studio with a deck overlooking raised gardens and a stunning view of the farm. You and your family will live on your own retreat. Join us for a walk down the majestic tree-lined laneway and open your eyes to the wonder that befalls you. The house has 4+1 bedrooms including a full guest suite with bed and sitting room and a 3pc bathroom. In the finished basement you will relax in the movie theatre and games room. The generous office space is full of light. The property encompasses aces of mature bush and managed reforestation, wetlands, walking trails, 40 acres of arable land and a seven-acre revenue producing solar panel installation. This historical family estate has been lovingly cared for by three families since 1896 when the settlers built a new house on the present site. Over the decades the house has been expanded and modernized, combining heritage with sustainability. (id:22145)
99b Farley Road Unit# 104
Fergus, Ontario
The AZURE layout (1439 Square Feet) at 99B Farley Rd, your future home available for immediate occupancy! This remarkable offering includes one underground parking spaces, a spacious storage locker, and balcony basking in the southern exposure. This condo epitomizes luxury with its high-quality finishes, featuring elegant quartz countertops throughout, stainless steel appliances, a washer and dryer for your convenience, and an eco-friendly Geothermal climate control system, among other premium amenities. The sought-after Azure layout showcases two generously sized bedrooms, the primary with its own ensuite bathroom and walk-in closet. Worried about downsizing? Fear not, as this unit provides ample space (1439 sqft) with its open concept kitchen, dining room, and living room, pantry and laundry room. It's the perfect blend of comfort, style, and quality, ensuring that you can live your best life without compromise. Please note that this is an Assignment sale, so the unit may not be identical to the photos displayed. However, we have provided images of an already completed unit to give you a sneak peek of the exquisite living experience that awaits you. Don't let this opportunity slip through your fingers! Make 99 Farley Road your next home and embark on a journey of unparalleled luxury and comfort. Upgrades Include: Pot Lights Throughout, under mounted lights in the kitchen, two tone cabinets, black hardware / fixtures, (id:22145)
72 Harts Lane W
Guelph, Ontario
This fully renovated and updated modern 3-bedroom bungalow sits on a quiet dead end street in a desirable pocket of Guelph. Located o a beautiful 80x250 ft lot & surrounded by conservation land, this quintessential family home is move-in ready with some amazing updates. A long driveway offers ample parking. A covered porch off the front and deck out back allows you to be able to enjoy the beautiful yard space. Hard surface flooring throughout & updated EnergyStar windows offer tons of natural light, creating an open living space that connects the indoors beautifully to the outdoors. Open concept main living space will truly be the heart of this home, overlooking the living room, dining room & kitchen. The living room is complete with a panoramic window while the updated kitchen boasts tiled backsplash, brand new cabinetry & quartz countertops. Adjacent to the dining room are two bedrooms and a bathroom, updated with a ceramic tiled tub & shower combo and quartz countertops. Down the main hall you will pass main-floor laundry as you enter into the primary suite - boasting vaulted ceilings, rear deck access, and complete with walk-in closet & a 3-piece ensuite. The basement offers ample storage & workshop space. Furnace/AC (2023), roof (2022), windows (2022), reinsulated throughout (2022). Located conveniently too all major amenities and an easy drive to the 401. There is so much to experience & enjoy in this home's location - it truly has it all! (id:22145)
150 Wellington Street E Unit# 1304
Guelph, Ontario
Welcome to Suite 1304-150 Wellington, the renowned River Mill Condominiums. One of the city's premier addresses, 150 Wellington combines exquisite finishes, spectacular amenities, and an unbeatable location steps to the river, Sleeman Centre, River Run Centre, and Downtown Guelph's array of fantastic dinner options and patios. This 1,524 sq. ft. 2-plus den corner suite is second to none & is sure to impress the most discerning buyer from the moment you enter the building. An open-concept living space sees a beautiful white kitchen with stainless steel appliances flow right into a bright & airy living room with gleaming windows on two sides; plus a cozy fireplace with TV above, for those nights you'd rather stay in. A bonus den is ideal for a formal dining, but can also make for a great home office for a working professional- a functional space that adapts to suit your lifestyle. The primary bedroom features a massive walk-in closet and a gorgeous 4 pc. ensuite bath with a contemporary glass shower, double vanity and deluxe fixtures. The second bedroom offers its own walk-in closet, great for long term guests, seasonal storage & more; and if that's not enough, a huge walk-in hall closet right at the front door makes this suite perfect for any downsizing move, or if you've outgrown your current condo. Beyond the walls of your condo awaits a scenic balcony overlooking downtown & the river, along with a sprawling common terrace perfect for hosting a summer BBQ or an evening cocktail at sunset. Come tour this outstanding suite, and make sure to see the other amenities, including the guest suite, gym, library, garden terrace, movie room & more. Don't miss your chance to call River Mill home! (id:22145)
120 Huron Street Unit# 415
Guelph, Ontario
This charming 1 bedroom + den, 1 bathroom historic loft in the heart of Guelph, offers a perfect blend of modern comfort and convenience. The expansive design of the living area highlights its open-concept, featuring high ceilings and large windows, flooding the area with natural light throughout the unit. The well-appointed kitchen features brand new appliances, discover the versatile den - ideal for a home office, guest room, or additional living space tailored to your needs. Enjoy all the amenities this new development offers, including a rooftop terrace, pergola, music/games room, gym, pet washing station, and bike storage. Guelph’s vibrant downtown core is minutes away, easily accessible to restaurants, shops, trails, public transit/Go Train, without disrupting the quiet space that the residents call home. Don’t miss the opportunity to experience urban living. Lease includes 1 parking spot, a storage locker, and is available for occupancy immediately. (id:22145)
5408 5th
Rockwood, Ontario
Escape the hustle and bustle of the city and retreat to this charming 4 bedroom home nestled on a half-acre lot in the peaceful countryside. Located just minutes away from both Guelph and Rockwood, this property offers the perfect balance of convenience and serenity. Step inside to find good sized living areas flooded with natural light, a cozy warm atmosphere for chilly evenings, and peaceful tranquility. Outside, enjoy endless possibilities in your expansive backyard - perfect for hosting summer BBQs or simply relaxing in the fresh air. Don't miss out on this rare opportunity to own your own piece of paradise just outside the city limits. (id:22145)
38 Huron Street
Guelph, Ontario
Knock, Knock! Calling First Time Buyers, Investors and Lovers of Historic Properties & Neighbourhoods. Offered for only the 4th time since it was built, this devoted two unit home is full of endless possibilities. Located in St. Patrick’s Ward, known for its beautiful tree-lined streets, strong community spirit and more currently it's immense revitalization. Luxury towns, converted historic factories, mid-rise apartment complexes are just around the corner. Currently tenant occupied, this front and back, two unit home sit on a 33x174 lot and has gone through extensive upgrades over the last 10 years. Upgrades include: roof, windows, siding, kitchen, bathrooms, flooring and 1 furnace, all completed in 2015. 200 amp electrical ('21), 1 furnace (Dec '23). Yes, there are two furnaces! Furthermore the secondary unit is 100% self-contained, with its own... gas & hydro meter, entrance, laundry, furnace and storage area. Front 3 bed unit features open concept with S/S appliances and covered porch. Rear unit is 2 beds, with gas stove and opens out to the huge backyard that has remarkable untapped possibilities (future garden suite?). Don't miss out on this incredible opportunity to own a detached home in one of Guelph's most sought-after neighbourhoods. This is prime location for living or investing, grants easy walking access to schools, city transit, GoTrain, downtown, parks & trails. Year round, overnight parking available directly in front of home. Virtual Tour Available Upon Request. (id:22145)
38 Huron Street
Guelph, Ontario
Knock, Knock! Calling First Time Buyers, Investors and Lovers of Historic Properties & Neighbourhoods. Offered for only the 4th time since it was built, this devoted two unit home is full of endless possibilities. Located in St. Patrick’s Ward, known for its beautiful tree-lined streets, strong community spirit and more currently it's immense revitalization. Luxury towns, converted historic factories, mid-rise apartment complexes are just around the corner. Currently tenant occupied, this front and back, two unit home sit on a 33x174 lot and has gone through extensive upgrades over the last 10 years. Upgrades include: roof, windows, siding, kitchen, bathrooms, flooring and 1 furnace, all completed in 2015. 200 amp electrical ('21), 1 furnace (Dec '23). Yes, there are two furnaces! Furthermore the secondary unit is 100% self-contained, with its own... gas & hydro meter, entrance, laundry, furnace and storage area. Front 3 bed unit features open concept with S/S appliances and covered porch. Rear unit is 2 beds, with gas stove and opens out to the huge backyard that has remarkable untapped possibilities (future garden suite?). Don't miss out on this incredible opportunity to own a detached home in one of Guelph's most sought-after neighbourhoods. This is prime location for living or investing, grants easy walking access to schools, city transit, GoTrain, downtown, parks & trails. Year round, overnight parking available directly in front of home. Virtual Tour Available Upon Request. (id:22145)
6973 Seventh Line
Beeton, Ontario
Welcome to your dream country retreat situated on a private 9.8-acre property in the heart of the countryside. Escape from the hustle and bustle of city life and enjoy the peaceful tranquility that this charming custom 2.5-story ICF built home has to offer. The open concept main floor seamlessly combines the kitchen, dining and family room creating the ultimate space for both relaxation and entertaining. Features include expansive windows that provide an abundance of natural light throughout the house, engineered hardwood floors, 9+ ft ceilings (main), 2pc bath & convenient main-floor laundry. The gourmet chef's kitchen is a culinary enthusiast's dream: S/S appliances, custom cabinetry, quartz countertops, abundance of storage and an oversized island that doubles as a breakfast bar. On the second level, the primary suite features large WIC w/ built ins and the luxurious ensuite bath complete with a spa-like soaking tub w/ separate shower that overlooks the captivating views of the countryside. Two additional generously sized bedrooms offer plenty of closet space, ensuring that family and guests are always comfortable. The oversized 3rd level loft features an open rec-room/bed, 2pc bath and storage space. Fully finished walk-out basement (can easily be converted into another unit) is complete with a separate entrance, 3pc bath, bedroom/office, in-floor heating and large rec-room. Step outside to discover a picturesque outdoor oasis complete with manicured gardens, multiple oversized decks, gazebo, hot tub and entertainment area that offers privacy and serenity. Extras: Generator, Security System, Roof (2023), Asphalt Driveway (2023). Enjoy rural living while still being within 10 minutes to the hwy 400 and just a short drive away from charming local shops, restaurants, grocery stores and more. Book your private showing today to experience the allure of this remarkable property and make it your own private oasis. (id:22145)
92 & 94 King Street S
Harriston, Ontario
Prospective Homebuyers and Investors, Discover the epitome of modern living in the heart of Harriston with our exceptional semi-detached homes on King Street. Whether you're looking for a lucrative investment opportunity or dreaming of owning your own piece of paradise, 94 King and 92 King offer the perfect blend of comfort, style, and versatility. These two beautifully appointed homes boast a combined total of 2868 square feet, with 1480 and 1388 square feet respectively, providing ample space for relaxation and entertainment. Each residence features 2 bedrooms and 2 bathrooms, meticulously designed to offer the utmost in comfort and convenience. For investors seeking to maximize their returns, these properties present an excellent opportunity. With separate entrances and well-designed layouts, they offer the flexibility to rent out one unit while residing in the other, providing a steady stream of rental income to offset mortgage expenses or supplement your investment portfolio. The homes are equipped with modern amenities designed to appeal to discerning tenants or homeowners alike. Enjoy the comfort and efficiency of infloor heating with on-demand water heaters, ensuring cozy living spaces and reduced utility costs throughout the year. The covered patio, adorned with inviting potlights, provides the perfect setting for outdoor gatherings or quiet moments of relaxation. Both units feature gas fireplaces, concrete driveways, and master bedrooms with ensuites and large walk-in closets, catering to the needs and desires of modern homeowners. Whether you choose to live in one unit and rent out the other or lease both properties to tenants, you'll find that these homes offer an unparalleled combination of luxury, functionality, and investment potential, and includes peace of mind with Tarion Warranty. (id:22145)
6946 Fife Road
Guelph/eramosa, Ontario
Welcome to this expansive and picturesque property located in the serene Guelph/Eramosa township. This rare find offers a delightful mix of spacious living and abundant outdoor space, including an above ground pool, all within close proximity to the amenities of Guelph. A brand new (2024) High Efficiency Propane Furnace has been installed this year. Situated on 10 acres of beautiful land zoned Agricultural, this residence with over 4000 square feet of living space, boasts an impressive 5 bedrooms and 4 bathrooms, a home office and a sewing room, providing ample space for a large family or those seeking additional living areas. The bedrooms are generously sized, ensuring everyone has their own comfortable retreat. The main living areas offer a warm and inviting ambiance, with plenty of natural light and stunning views of the surrounding landscape with sliding door for access to the back patio and deck leading to the above ground pool. The kitchen is designed for functionality and convenience featuring modern appliances and plenty of storage space, perfect for hosting large family gatherings. There is a double car garage at the front of the home, with an additional 1.5 garage underneath by way of a separate driveway for car enthusiasts. As you explore the expansive property you'll discover the endless possibilities it offers. Whether you dream of a peaceful private estate, hobby farm, or other ventures, this acreage provides a canvas to bring your visions to life. Embrace the best of both worlds, spacious rural living with the City of Guelph conveniences nearby. Continue to rent the 8 Acres of land to keep your property taxes down. Close to the Waterloo Regional Airport and Highway 401. This home is also known in the area, as the Christmas Home, which is drenched in stunning Christmas lights and decorations around the holidays!!! (see the last photo from Xmas 2022) (id:22145)
1083 Gordon Street Unit# 311
Guelph, Ontario
A fantastic 3 bedrooms unit, truly a must see! This immaculate condo features 3 large bedrooms, 2 bathrooms one of which is with Ensuite, great size living room. Unit also comes with an underground parking space and locker. Close to all amenities, and walking distance to U of G, on bus route, couldn't be in a better location! (id:22145)
14 Braeside Road
Centre Wellington, Ontario
This executive style rental is move in ready. Lots of room for parking. The house is furnished and designer decorated, with three bedrooms and a brand new washroom and main floor laundry. A new kitchen that is equipped with everything you need including spices in the drawers! All utilities, linens are included, the driveway accommodates two cars behind each other, three TVs, electric fireplace, outdoor BBQ for your convenience and lots of storage space in every room. Mature and nicely landscaped front yard to enjoy the summer days while relaxing on your comfortable outdoor furniture and your new cozy home! Great location, very friendly neighbourhood, centrally located to everything you need and a few minutes walk to downtown Fergus. This quaint small town with the 18th century limestone architecture and the Grand River running through it makes it a perfect place to live. You can enjoy the restaurants overlooking The Grand, the specialty shops and you are a 5 minute drive to the famous Elora Gorge, plus a short drive to all the other small towns and cities. You are close to the ski resorts, the lakes and the abundance of trails to enjoy and stay fit!! By the way No traffic! (id:22145)
243140 Southgate 24 Road
Durham, Ontario
Rural building lot with well, septic and hydro in place. This private .66 of an acre lot is surrounded by farm fields on a quiet road in between Mount Forest and Durham. There is a 57'x12'mobile home that was rented (currently vacant),but it would need renovations. No access to the trailer. The property is better suited to build a new house. The property is As Is condition. Come out and view this great lot in beautiful West Grey. (id:22145)
7 Coutts (Basement Unit) Crescent
Guelph, Ontario
Surrounded by walking trails, and all of the amenities the vibrant south end of Guelph has to offer, you will find this beautifully designed, and newly constructed, basement apartment. Streams of light pour into this amazing space, with a walkout basement, and oversized windows...but that's just a fraction of what this home has to offer. A fabulous great room anchors this home, and leads through to a kitchen with timeless white cabinetry, accentuated by sleek stainless steel appliances, and looks onto a casual dinette with terrace doors. The bedroom is and bright and airy, with loads of space, and the 3 pc bath is perfect with a convenient walk in shower...plus in-unit laundry, that completes this already amazing home. The lucky tenant will also have one parking spot, and a private entrance. No pets please. (id:22145)
71 Wyndham Street S Unit# 203
Guelph, Ontario
Welcome to 203-71 Wyndham St S, truly magnificent 2-bdrm + den, 2-bathroom condo that effortlessly combines luxury living with convenience of residing in the vibrant downtown of Guelph - MOVE IN NOW & START ENJOYING THE IDEAL LIFESTYLE! Nestled within the newly constructed Edgewater Condos, this residence boasts cutting-edge amenities & prime location along the serene Speed River, offering picturesque views. Upon entering you'll be greeted by exquisite engineered hardwood floors, high-end finishes & sophisticated design. Stunning kitchen W/upgraded granite counters complimenting fresh white cabinetry W/soft close cupboards, beautiful backsplash & top-tier Kitchen Aid appliances. Open to bright & airy living room W/gas fireplace & large windows bathing the unit in natural light. Sliding doors lead to enormous 1040 sqft terrace overlooking scenic York Road Park. There is plenty of space for an outdoor dining area & multiple seating areas. Perfect place to unwind or entertain guests! Spacious primary bdrm offers massive window, W/I closet & luxurious ensuite with W/I glass shower, beautiful tiling, heated floors & vanity W/quartz counters & double sinks. There is another generously sized bedroom & 4pc main bathroom with shower/tub & heated floors. This unit also includes laundry area & versatile den with French doors that can easily transform into a home office or hobby space. Conveniently situated on the 2nd floor near the stairwell, this unit is ideal for pet owners & offers proximity to the luxurious building amenities. These amenities include an outdoor terrace with river views, inviting bar/lounge area with a fireplace & pool table for entertaining, fully equipped gym, golf simulator, library & scenic riverfront walking trail. At your doorstep is an abundance of amenities such as restaurants, LCBO, groceries, fitness centres & more! A leisurely stroll takes you to the heart of downtown Guelph, a vibrant hub of local restaurants, boutiques, bakeries & nightlife! (id:22145)
99a Farley Road Unit# 205
Fergus, Ontario
Spacious, luxury condo in a popular neighbourhood minutes to historic downtown Fergus, the Cataract Trail, shopping & amenities as well as charming downtown Elora! Looking to downsize maintenance without sacrificing space or style? The Ruby model offers 2 bedrooms and 2 bathrooms and 1278 square feet of grand living space! Entertainers will love the open concept floorplan with gourmet kitchen featuring huge island & breakfast bar, stainless steel appliances, tile backsplash & loads of counter & cupboard space. Bright living room is flooded in natural light. Walk out to the spacious balcony & enjoy morning sunshine & great easterly views. High-end features throughout include luxury vinyl plank flooring, upgraded countertops, 2 panel interior doors, a contemporary trim package, and more. The generous primary bedroom has a double closet & spa-like ensuite bath with glass shower. The additional 4-piece bathroom services the second bedroom, easily used as home office or guest suite. Enjoy a bonus full-sized laundry/storage room, in addition to your exclusive storage locker. With one indoor parking space & one surface space, all of your needs are met. This modern building utilizes Geothermal heating and cooling included in your monthly fee, each condo unit having their own hydro service. This condo is registered and quick closing available, no need to wait months paying occupancy before closing date. Call now for more details or to arrange your own, private viewing. (id:22145)
81 Surrey Street E
Guelph, Ontario
Current Use & Future Use Opportunity! Whatever path you choose today, please make note of the future value of this property as it falls under the re-development plan for Guelph’s “Downtown Secondary Plan”. Also, another huge value add for this property is a large parking lot at the rear, capable of parking anywhere between 5 – 10 cars depending on the setup. The property has been completely renovated. With 4 bright bedrooms and a beautiful open concept living room kitchen. The gorgeous Paragon Kitchen is perfectly designed.The property is zoned “D.2” which allows for a wide variety of uses. You name it and it can be it. This is the perfect opportunity to “buy & hold” while renting this as an income property. The possibilities are endless. Currently tenanted with excellent tenants. (id:22145)
67 Parkside Drive
Guelph, Ontario
Nestled in the prestigious adult community of Guelph lies a sprawling bungalow with a harmonious blend of elegance and comfort throughout. As you step inside, the open concept design is perfect for hosting and entertaining. The heart of this home is the kitchen with the oversized island and tons of storage. From intimate dinners to grand celebrations, this kitchen is the perfect backdrop for creating unforgettable moments with loved ones. Beyond the kitchen awaits a sanctuary of relaxation and serenity – the primary bedroom. Step through the walkout patio doors and bask in the sun's rays as you immerse yourself in the lush beauty of the outdoors. Here, tranquility reigns supreme, offering a private retreat where you can unwind in the full motorized screened patio. In the basement you will find a spacious rec room for endless entertainment and leisure. A convenient two-piece bathroom adds an extra touch of convenience and comfort, ensuring that every moment spent in this lower level is filled with joy and relaxation. As you step outside onto the amazing patio, a world of possibility unfolds before your eyes. Whether you're savouring a morning cup of coffee, or hosting a BBQ with friends and family, this outdoor haven is the perfect setting for creating cherished memories that will last a lifetime. With three bedrooms to accommodate guests or family, this bungalow offers the perfect blend of functionality and style. Embrace the serenity of adult living in this exquisite bungalow! Outside the home you will find you are drawn to the community at the Village at the Arboretum. So much to explore, book your showing today. PLUS: EV Charger in garage and surround sound wired (id:22145)
227 Schmidt Drive
Arthur, Ontario
Beautiful Brand New Legal DUPLEX in Arthur. This stunning home offers in total 3200 sq.ft. of living space, split between a spacious main living area of 2330 sq.ft. and an 870 sq.ft. legal basement apartment. The main living space is 2 storeys with 4 bedrooms and 2.5 baths. The fully separate, legal apartment features 2 bedrooms, 1 bath and private laundry. This home includes two sets of stainless steel appliances, and $ 80,000 in builder upgrades. Full Tarion New Home Warranty and backed by a well respected local builder. Come see all that 227 Schmidt Drive Arthur has to offer. (id:22145)
9432 Wellington Road 124
Erin, Ontario
One of a Kind! This one checks all the boxes! Newly built 5 bedroom 3 bathroom gorgeous home with a 2 bedroom above-grade in-law suite, plus a huge heated shop on an acre. The main house has a massive and beautiful custom kitchen with sprawling quartz counters, double oven, hardwood cabinets, stainless appliances and plenty of natural light to flood the 9' ceiling space. Main floor natural gas fireplace in the living room, spacious foyer, lovely laundry-room (who says lovely about a laundry room?), main floor office, four bedrooms and 2 bathrooms up and finished rec-room and games room and 5th bedroom in the basement. More than 700 square feet of high and dry storage, a mechanical room that nearly brags about its components--natural gas forced air furnace and A/C comfort the main house while boiler radiant heat warms the in-law suite. An iron filter, water softener, in-line water heater, and pristine electrical panels to serve the whole home with 100 amps left over for the heated 32' x 16'+ ten foot tall shop with heated concrete floor and insulated 10'w x 8'h garage door. Outdoors park 14 vehicles on the newly paved driveway adorned with interlock walkways and back patio. Enjoy the playground, the interlocking patio, the perfectly placed rink, the copious gardens, the serene woods or the simple brook running the side of the driveway. Come, wander and imagine this space for multiple generations of your family or rural haven with income helper with the 2-bedroom in-law suite. (id:22145)
23 Cherry Blossom Circle
Guelph, Ontario
Introducing 23 Cherry Blossom Circle, located in the prestigious Village by The Arboretum, a gated 55+ community. This spacious bungalow offers convenient & comfortable main floor living for your day-to-day, with wonderful hardwood throughout the main floor & all the space you need to host family and friends. With almost 1,800 square feet above grade, this 4-bedroom, 3-bathroom home features a sought-after double-car garage, and a desirable location a stone’s throw to the on-site Village Centre. Inside, you’ll find a cozy living room for reading or sitting with company with a 3-sided fireplace open to an eat-in kitchen with plenty of cabinet & pantry space. The primary bedroom includes a walk-in closet and a cheater 5-pc ensuite open to a second bedroom with a walk-in closet. You’ll also find side by side laundry conveniently located on the main floor. A bonus bedroom, additional 4-pc bath & office or den complete this level. The basement has a spacious additional bedroom, an office and a 3-pc bath. The remainder of the lower level offers ample storage, workshop or hobby space. Enjoy a large deck with southern exposure, offering all day sun to keep you & your garden happy! This incredible community offers both an active and relaxing lifestyle for those who want the best for their retirement. The social clubs and amenities offered to keep your mind & body active are endless. The best part is, you get to enjoy all of this while your maintenance is fully taken care of for you. Close to the University of Guelph, Stone Road Mall, grocery, shopping, pharmacies and more! Your new home and upgraded lifestyle are waiting for you, come and check it out today! (id:22145)
775 King Street W Unit# 430w
Toronto, Ontario
Welcome to the epitome of urban sophistication in the heart of Toronto's King West enclave. This sleek and stylish 1 bed + den, 1 bath condo boasts an edgy vibe that perfectly complements its vibrant surroundings. Every inch of this updated space has been meticulously designed to cater to the discerning tastes of city dwellers. The open-concept layout offers seamless flow, ideal for entertaining or enjoying a quiet night in. Your inner chef will rejoice in the recently updated kitchen, featuring S/S appliances and backsplash, quartz countertops, and ample storage space. The open living and dining area bath in natural light and provide terrific space for hosting and entertaining. The bedroom, a refuge from the urban hustle and bustle, features custom built-in shelves, closets, PLUS your own projector screen retracting from above the doorway. The perfect retreat to recharge and rejuvenate. Even more impressive is the sprawling, private balcony allowing you to soak in the views of the city skyline. Located in the trendsetting King West neighbourhood, you'll have access to some of the city's best dining, shopping, and entertainment options right at your doorstep. From chic cafes to world-class restaurants, eclectic boutiques to bustling nightlife, everything you need is just steps away. Don't miss your chance to experience the epitome of modern luxury in one of Toronto's most sought-after neighbourhoods! (id:22145)
30 Dean Avenue
Guelph, Ontario
Discover 30 Dean Ave, a true gem in the heart of Guelph's coveted Old University neighbourhood, showcasing a perfect blend of old-world charm and modern updates. As you step through the entrance, be greeted by the timeless elegance of arches, frosted glass windows and doors and original wide trim, preserving the character of the home. The hardwood flooring throughout adds warmth, leading you to a formal dining area and living space on the main floor, seamlessly flowing into an updated kitchen and comfortable family room. Custom blinds on the main level provide both style and privacy. The second floor boasts three spacious bedrooms and a tastefully updated 4-piece bath. Ascend to the third level, where a versatile bonus loft area awaits—ideal for an extra bedroom, a kids' play haven, a teenager's retreat, or a private guest escape. The basement offers ample space for a recreation area or gym, accompanied by generous storage options. Beyond the walls of this enchanting residence lies the charm of the mature Old University neighbourhood, known for its timeless allure. The private backyard, surrounded by mature trees and filled with beautiful perennials, provides a tranquil oasis, and it's just a quick walk to downtown and the University of Guelph. Many big-ticket items have all been recently completed, ensuring peace of mind for the proud new owners. Dean Ave is not just a home; it's a testament to Guelph's rich history and a symbol of its best. Don't miss the chance to be a part of this vibrant community. (id:22145)
2 Balmoral Lane Lane
Thamesford, Ontario
Welcome to luxury living in the charming village of Thamesford, Ontario. This stunning 4-bedroom, 4-bathroom Custom-Built home boasts over 4200 square feet of exquisite design and quality craftsmanship. Step inside to find elegant hardwood floors, beautiful ceramic tiles, and sleek granite countertops throughout. The home also features 2 Ensuite's for the large family as well as an oversized garage. Also of note, all appliances will be included. Located on a large 65 x 125ft lot, this property offers ample space for outdoor entertaining or simply enjoying a peaceful evening under the stars. And with the convenience of being just 10 minutes away from London International Airport, traveling is made easy for all your adventures near and far. Don't miss out on this rare opportunity to call Thamesford home - schedule a showing today and experience the luxurious lifestyle that awaits you in this breathtaking property. (id:22145)
117 Parkview Circle
Moorefield, Ontario
Welcome to this charming 2-bedroom, 2-bathroom bungalow modular home located in the friendly community of Conestoga Estates located at 8773 Concession 9, Moorefield, ON. This spacious home is perfect for first time home buyers or those looking to downsize. With expansive windows that usher in beautiful natural light, there is no shortage of warmth and brightness throughout the open concept main living area, featuring your kitchen, dining and living room. The primary bedroom offers a walk-in closet and three-piece ensuite. Continuing throughout the home you will find the second bedroom and 4-piece bathroom, and a separate laundry/mud room. Nestled on a large lot, this property offers you the rare opportunity of a big outdoor space. It's perfect for gardening, setting up a play area, or simply appreciating a campfire in solitude amidst the beauty of nature. Relax on the lovely front porch and enjoy your morning coffee or late-night glass of wine. Monthly land lease ($585.75) includes community well and septic, weekly garbage pickup, road maintenance, snow removal from main roads and lawn maintenance of common areas. Come, experience this beautiful home for yourself! (id:22145)

