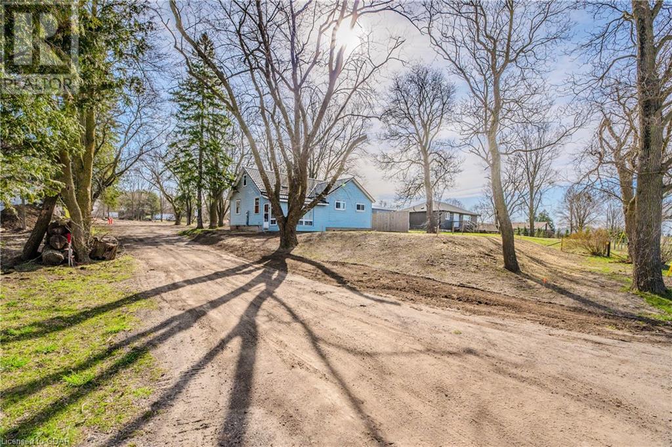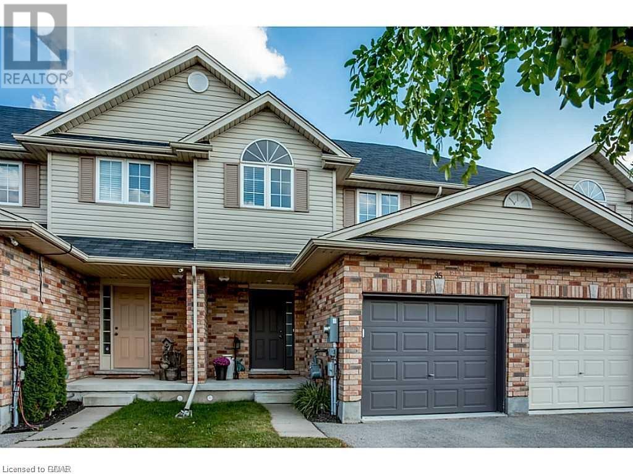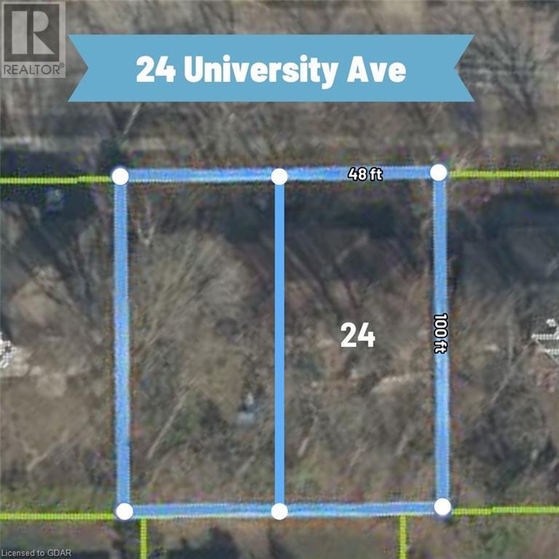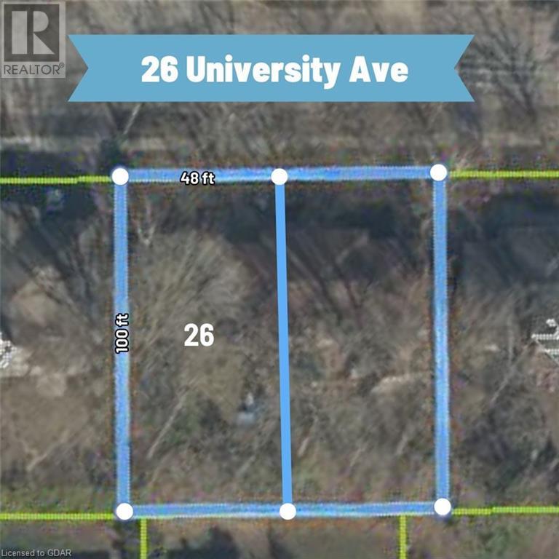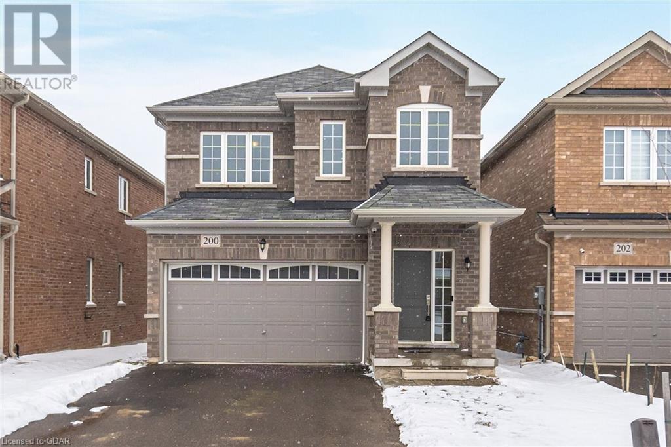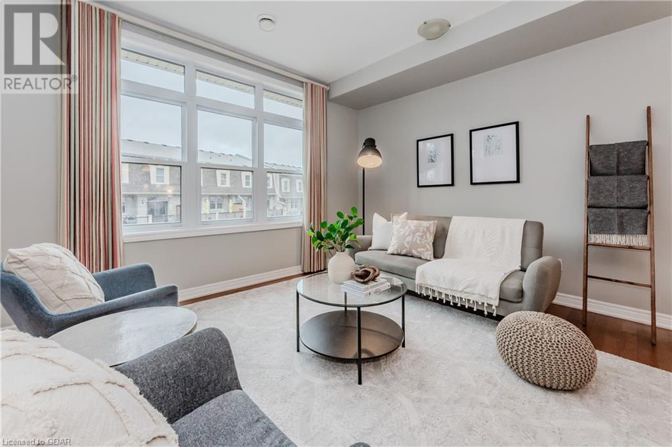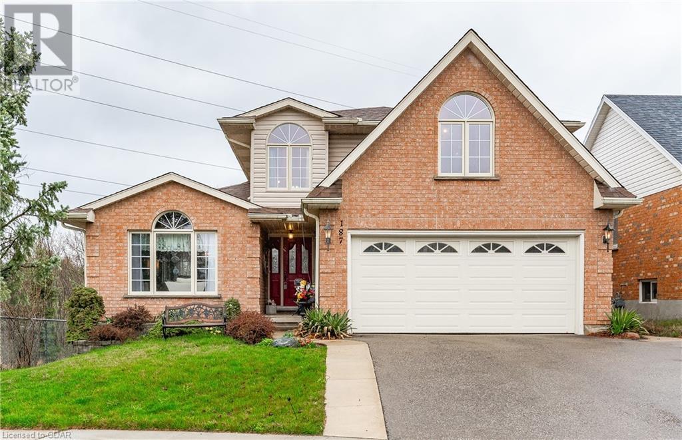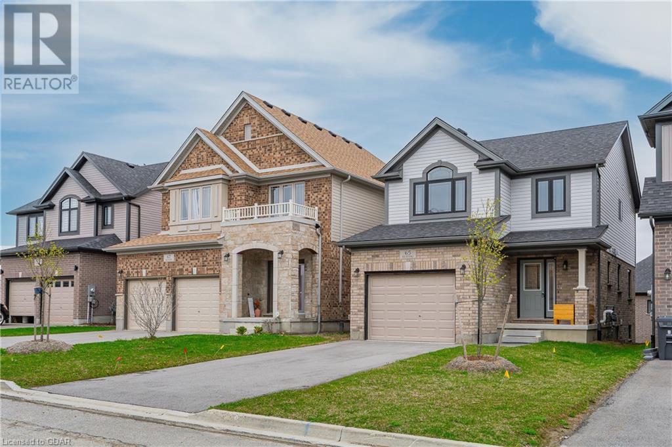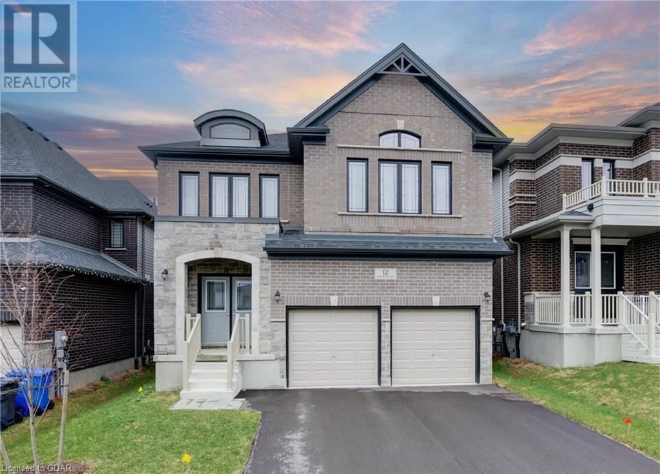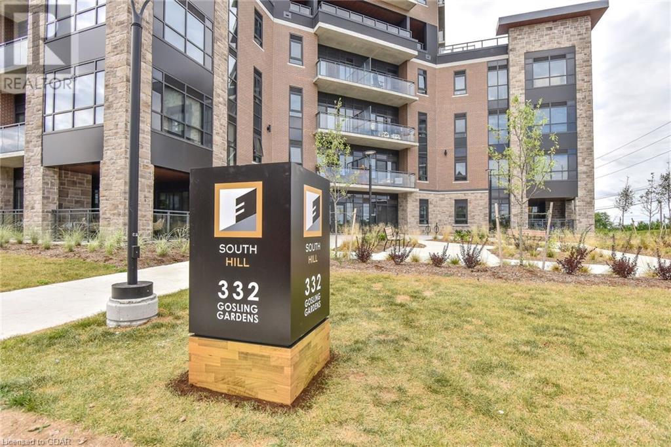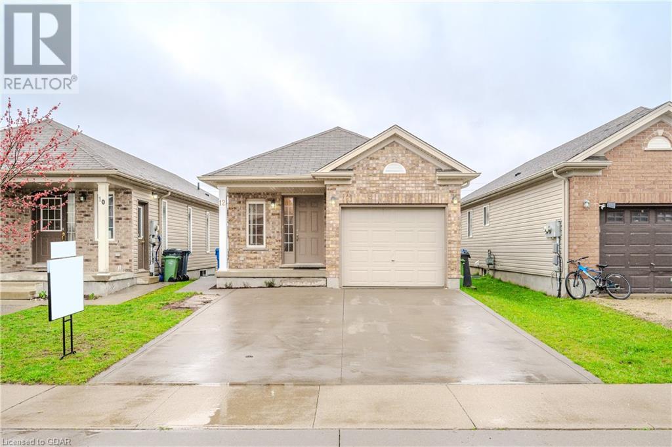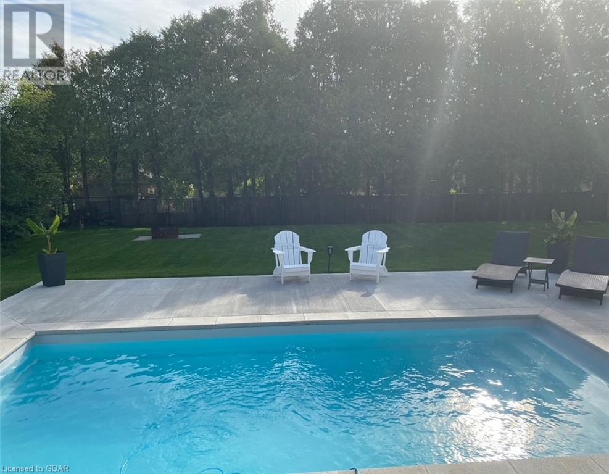4753 B Wellington 32 Road Road
Guelph, Ontario
A QUIET COUNTRY RETREAT. Looking for land outside the city where you can customize your own home and build a workshop or hobby room? This 1-acre lot might be perfect for you. There’s already a solid 1200 sq. ft. house with 3 bedrooms (including an enormous second-floor bedroom) and 1 bathroom. It’s all been stripped to the studs for your custom renovation and design needs. There’s also lots of space for a swimming pool, garage, and gardens, plus land for a workshop, studio, or storage for antiques, cars, or furniture—whatever you want to create for your ideal home and play-space. Nestled in Puslinch Township, you’re halfway between Guelph and Cambridge, so you’re a short drive to Guelph’s west-end shops and recreation (Costco, Zehrs, West End Rec. Centre, Public Library), or in the other direction, you’re minutes from Hwy. #401 and all the shops and amenities in Cambridge. It’s a peaceful country escape but close to the necessities of the city. Visit this property now and imagine the possibilities. (id:22145)
35 Clough Cres Crescent
Guelph, Ontario
Freehold townhome in South end of Guelph. No condo fees. Spacious 3 bedroom home for first time home buyer or investor. Fully finished basement with 3 pc bath. Enjoy barbequing on the deck this spring. No sidewalk, so room for two vehicles. Shingles 2019. Family friendly street and neighborhood. Close to schools. Book your private viewing today. (id:22145)
24 University Avenue W
Guelph, Ontario
Attention Builders & Developer's! Awesome opportunity for development in Old University! Being sold as two lots, approximately 48 x 100, perfect for two new detached homes or take it to the next level and explore what you can do with the city of Guelph's plan to increase density. (id:22145)
26 University Avenue W
Guelph, Ontario
Attention Builders & Developer's! Awesome opportunity for development in Old University! Being sold as two lots, approximately 48 x 100, perfect for two new detached homes or take it to the next level and explore what you can do with the city of Guelph's plan to increase density. (id:22145)
200 Werry Avenue
Dundalk, Ontario
Welcome To This Beautiful Detached Home With 3 Bedrooms And 2.5 Washrooms. Step Into The Bright And Spacious Open Concept Main Floor with 9' Ceilings, The Great Room Overlooks A Large Eat-In Kitchen With Stainless Steel Appliances , With Modern Cabinets and Custom Backsplash. The Solid Oak Stairs Lead Up To Three Large Bright Bedrooms with Upgraded Vinyl Floors. The Primary Bedroom Has A Luxurious 5 Pc Ensuite With Double Vanity And Separate Shower and Large Walk in Closet . 2nd Bedroom Has a Walk In Closet !Double Car Garage and Long Driveway Can Accommodate upto 4 Cars. Situated In A Quiet Family-Friendly Neighbourhood, Close To Schools, Community Centre, Library & Shopping. This home is a must see! (id:22145)
82a Cardigan Street Unit# 18
Guelph, Ontario
Welcome home to 82A Cardigan St., perfectly positioned in the heart of Guelph’s vibrant downtown. This home offers a blend of urban excitement and a peaceful retreat, making it ideal for embracing a stylish, city-centered lifestyle while being just minutes away from the serene Speed River. Upon parking in a spacious 2 car garage and passing through your private courtyard, you'll open the door revealing a space flooded with natural light dancing on elegant wood flooring and creating a warm, inviting atmosphere in the breezy, modern living area. This open-concept room seamlessly combines functionality with comfort, filling the air with the delightful aromas of home-cooked meals and laughter from shared moments. The second floor houses two generously-sized bedrooms, each boasting ample space for various furnishings and comfortable relaxation. Enjoy the added luxury of individual ensuites, allowing for private, serene bath experiences without compromise. Outside, your personal space includes a fenced patio, perfect for soaking up the sun or enjoying quiet evenings. The home also features a two-car garage and additional driveway space, providing convenient storage and parking options. Located just a short stroll—or even quicker drive—from the bustling downtown area, you'll easily explore Guelph’s unique charm, boutique shops, and exquisite dining options. Proximity to the tranquil Speed River offers easy access to scenic walking and biking trails that run alongside the river, perfect for leisurely strolls or active outings. These trails connect you to Riverside Park and other green spaces, enriching your connection with nature while living in the urban core. With Exhibition Park and numerous trails close by, opportunities for outdoor activities abound as the seasons change. Seize the chance to claim this exceptional property as your own—schedule a viewing today! (id:22145)
187 Municipal Street
Guelph, Ontario
Amazing multigenerational home available for the first time. The lovely custom 2 storey has been meticulously cared for over the past 30 years. Fully permitted top to bottom with 2 kitchens, 6 bedrooms, 4 bathrooms. Perfectly located at the end of a dead end street, backing onto conservation and steps to the river walking trails. The property offers so many possibilities. Bright and airy with lots of large windows and skylights. The main floor has tonnes of space with large family room featuring a wood burning fireplace, large eat in kitchen, living dining room plus a large multi purpose room that currently is being used as the laundry/craft room. The walkout basement is perfect for entertaining with it's own beautiful wood burning fireplace in the massive recreation room. With great schools and walking distance to downtown you are perfectly situated. Easy access for commuters. There are so many possibilities when it comes to this home. Here's your opportunity to make it yours. (id:22145)
65 Keating Street
Guelph, Ontario
Detached home with walkout basement! Built in 2021 by award-winning builder, Fusion Homes. The main level is bright and spacious – the kitchen features white cabinetry, quartz countertops, an island with breakfast bar, stainless steel appliances, plenty of pot lights, and is open-concept to the living room. Upgraded railing leading upstairs to the three bedrooms, two full bathrooms, and a very convenient laundry area. The primary is a great layout with a small sitting area, a large walk-in closet, and an ensuite bath. The walkout basement is oozing with potential as it could make a great family room or fourth bedroom above grade including a rough-in for a 4th bathroom. Other notable features – owned water softener, HRV system, Tarion Warranty is still in effect, gas lines roughed-in for stove and second level BBQ, flexible closing, parking for two cars in the driveway and one in the garage. The east end of Guelph is a fantastic family neighborhood with a growing number of amenities, great schools, and convenient access to Toronto by taking Guelph Line. (id:22145)
12 Harrington Road Road
Guelph, Ontario
This Stunning Modern home in East Guelph awaits you! The main floor is spacious and the open concept is perfect for entertaining. 9ft ceilings (all floors), hardwood floors throughout, hardwood stairs, stylish gourmet kitchen with Quartz countertops, Island with Breakfast Bar, Butler pantry and so much more! This 4-bedroom, 4-bath, 2800 sq.ft. Luxury home will impress you! (id:22145)
332 Gosling Gardens Unit# 213
Guelph, Ontario
This might be the one you have been waiting for! Welcome to 213-332 Gosling Gardens, Located in the luxurious South Hill Condominium Complex in the south end of Guelph. This one-bedroom one bathroom with a bonus den boasts over 800 square feet of living space. Walk through the front door and you will be pleasantly surprised with tasteful upgrades throughout. The gleaming kitchen features quartz counter tops with stone backsplash, cabinetry that goes all the way to the ceiling, lazy suzanne and large-size pots and pans drawer. The large den area can be used for a home office or nursery, the built-in cabinetry finishes this space nicely. No shortage of space in the large bedroom. Walk out onto one of the larger balconies in the building for your morning tea or for some fresh air. Owned oversized locker and parking space. This building has many amenities such as a party room on the main floor that can host more than 50 people, an exercise gym room, an outdoor terrace that wraps around the building and features a sitting and BBQ area, a pet washing station. Restaurants, shopping, groceries, banks, are all a short distance away. Seven Minutes to the 401. Don't let this one get away! (id:22145)
12 Schiedel Drive
Guelph, Ontario
These “turnkey” duplexes don’t become available too often so don’t miss out! Good location and great investment opportunity either as a great entry investment or another property to add to your portfolio. This property has recently been renovated and is in excellent condition with nothing to do put move in. Rest easy as this duplex was a purpose built structure done by a local home builder. The main floor features 3 good sized bedrooms with the primary bedroom having a walk-in closet and a walkout.Main living area has ample space for entertaining and is open to the dining and kitchen area that has plenty of working counter space and cabinetry. The lower unit has its own side entrance and welcome area . In this unit you’ll be gobsmacked at the open and bright area with 8 foot ceilings and massive windows making not even feel like you’re in the lower level. It also features a large kitchen with lots of counter space and cabinets. The 2 bedrooms here are spacious with the largest room boasting and walk in closet. The yard is of good size and the garage is handy as is the double concrete driveway. 10 appliances in working order are all included too! There are so many possibilities here as it it turnkey and you’ll definitely be impressed. (id:22145)
801 Watson Road S
Puslinch, Ontario
Homes in Arkell don’t come for sale often! Large lot Country living with City access! Prepare to be captivated by the sheer elegance and modern sophistication of this stunning home just outside of the city but minutes from shopping, schools, and parks. Every detail has been meticulously crafted to create a luxurious living experience. Step through the front door into the grand foyer, where you'll immediately be struck by the bright, airy ambiance and stacked windows throughout the staircase. The open-concept layout flows seamlessly from one space to the next, with expansive principal rooms bathed in natural light. The heart of the home is the impressive living area that was crafted to entertain with oversized sliding doors leading to the covered porch and backyard oasis. This home built two years ago, has floor-to-ceiling windows, offering panoramic views of the lush backyard paradise beyond. The dining area seamlessly transitions into the gourmet kitchen, where high-end finishes and top-of-the-line appliances await the avid chef. Sleek cabinetry, quartz countertops, and a spacious island with breakfast bar seating create a contemporary yet functional space for culinary creations and casual dining alike. Retreat to the private quarters, where the lavish primary suite awaits. Here, you'll find a serene sanctuary complete with a spa-like ensuite bath, featuring a luxurious soaking tub, walk-in shower, and dual vanity. Three additional bedrooms and stunning bathroom with versatility and space for family and guests. The finished basement with living space and an additional two bedrooms and bath . Outside, the backyard oasis beckons, with manicured landscaping, in-ground sprinkler system, a sprawling covered deck, and a sparkling saltwater pool, creating an idyllic retreat for outdoor living & entertaining. (id:22145)

