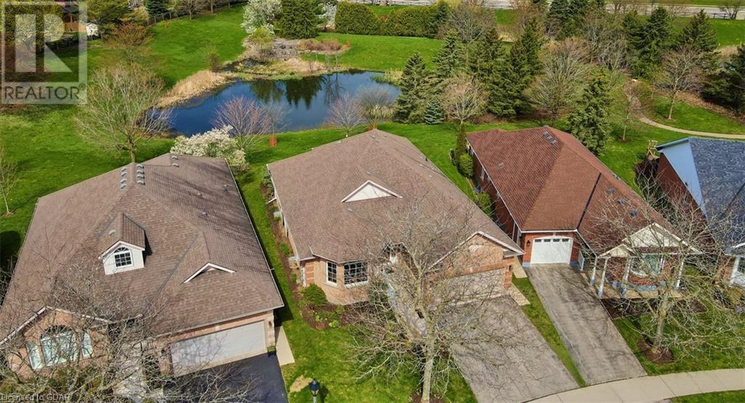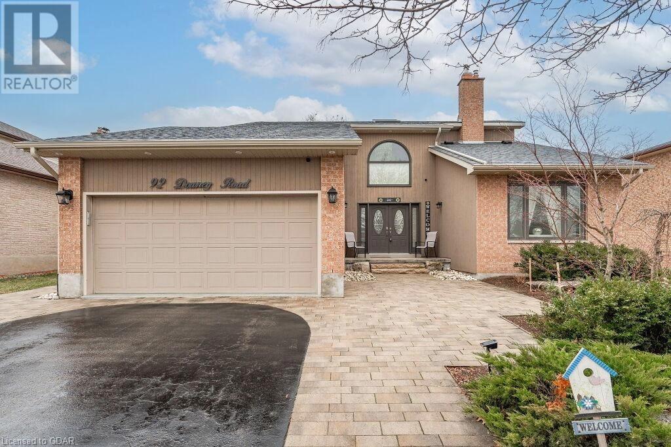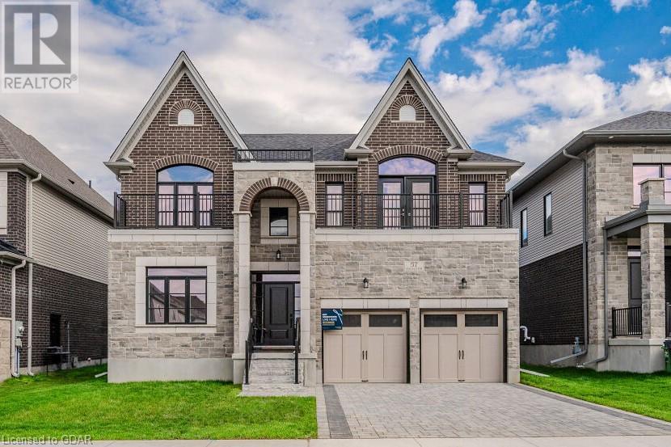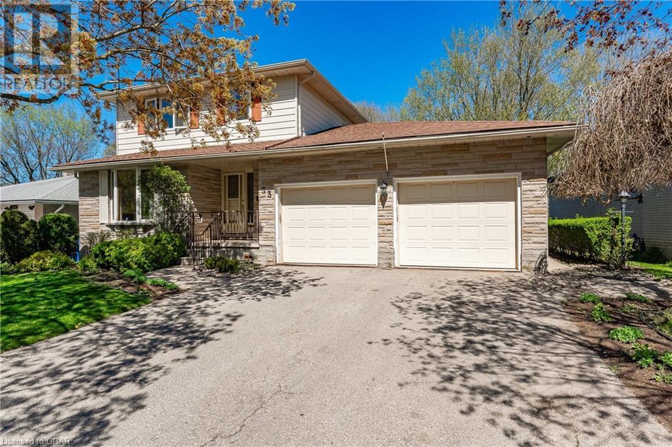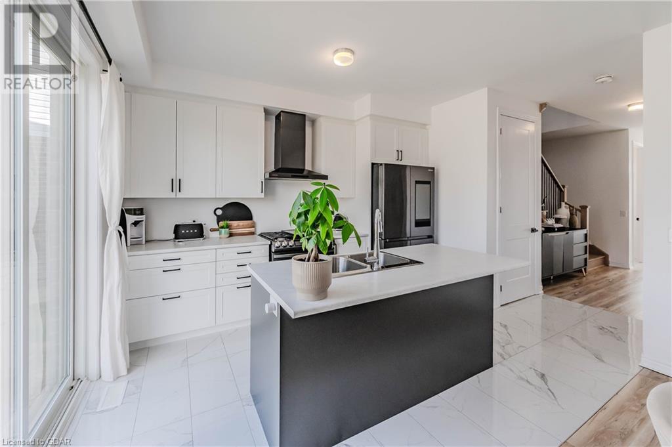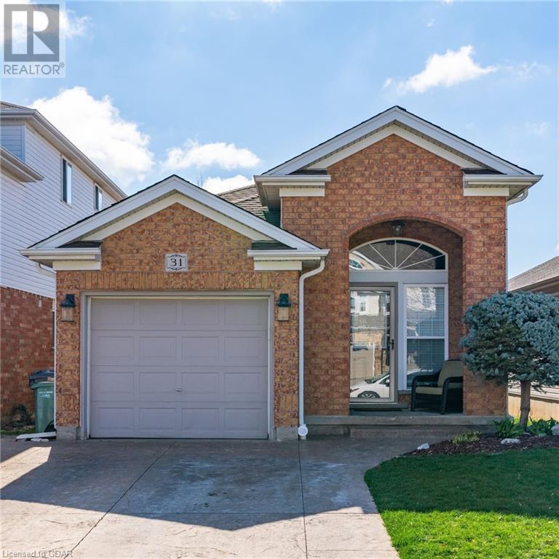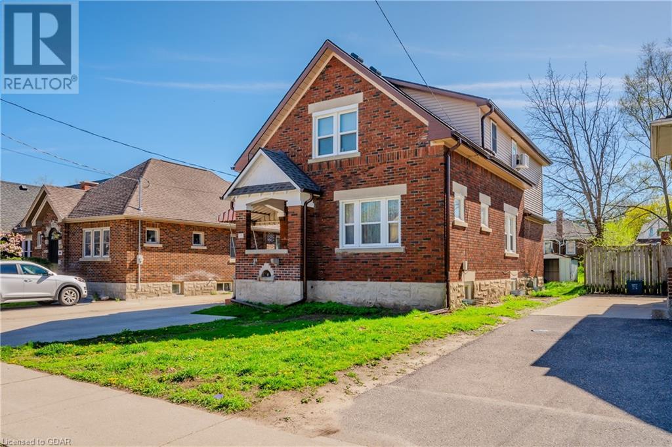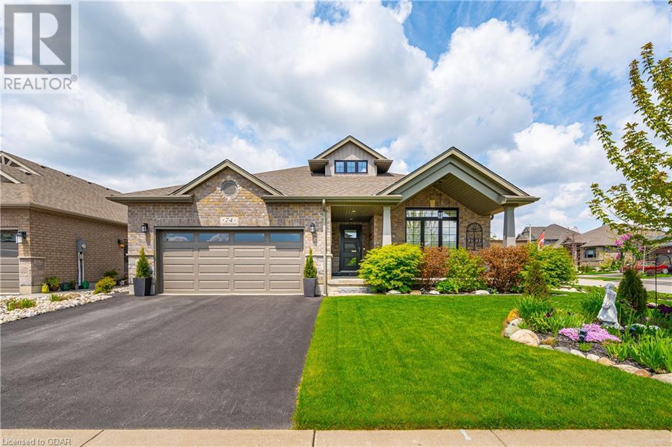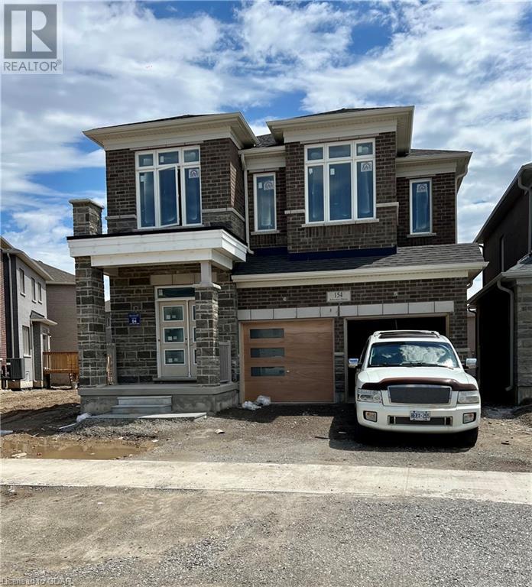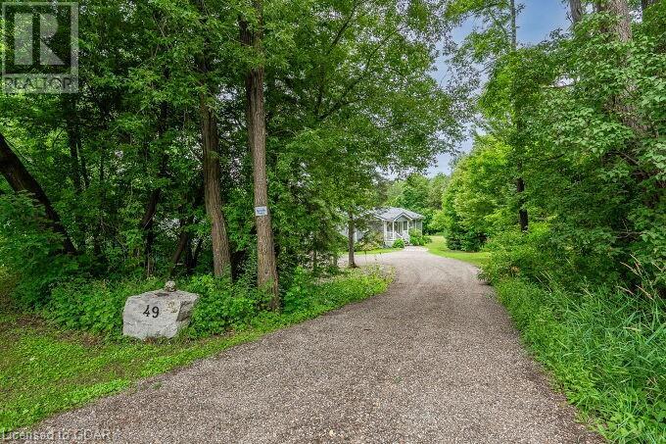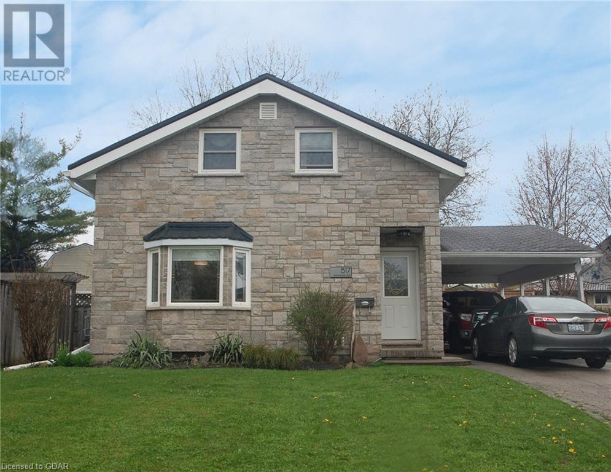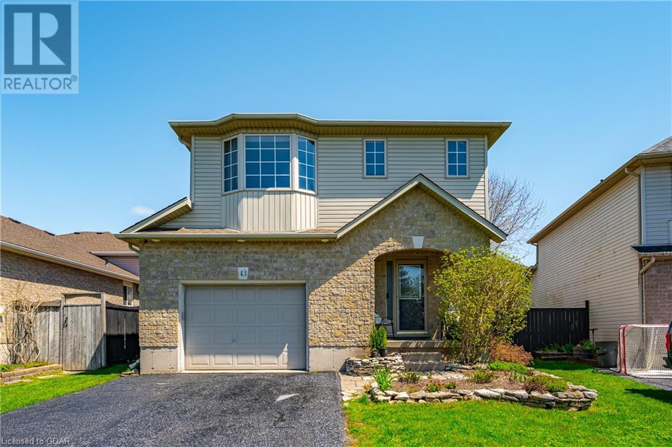17 Arbordale Walk
Guelph, Ontario
Looking for city retirement with scenic views? Welcome to 17 Arbordale Walk - situated on arguably one of the most superior lots in the Village! Overlooking the beautiful pond out every rear window, this double car garage bungalow offers almost 2,000 sq ft of main floor living space. Featuring two bedrooms, an ensuite bath, a spacious den or additional 3rd bedroom, as well as a 3-pc main bath, formal dining, and a large kitchen with dinette situated under a beautiful skylight with views of the pond behind which is open to a recently upgraded deck – this home checks off every box. The family room features a wonderful gas fireplace surrounded by convenient built ins and is perfect for entertaining the whole family for holidays or a casual get together. The primary bedroom at the back of the home includes a walk-in closet, 4-pc bath and boasts an abundance of natural light, overlooking the pond and with beautiful greenery and landscaping. Main floor laundry completes this level located in the mudroom just inside the attached garage. Downstairs you’ll find a few well positioned hobby rooms, and a new 2-pc bath, as well as the perfect additional storage or workshop space. Once you see this unique property and incredible community, you won’t be able to imagine retirement anywhere else! Make a private appointment today, and immerse yourself in the feeling of serenity and tranquility you’ve been looking for. (id:22145)
92 Downey Road
Guelph, Ontario
Breathtaking 3+2 bdrm home has undergone top-to-bottom renovation boasting backyard retreat W/heated inground pool! Step into grand foyer W/chandelier & skylight. Renovated eat-in kitchen W/top-tier S/S appliances, glass tiled backsplash & striking cabinetry complemented by granite countertops. Breakfast nook with B/I buffet & coffee station offers serene spot to sip morning coffee while gazing out at tranquil backyard through wall of floor-to-ceiling windows. Dining room easily accommodates large table W/garden doors leading to backyard. Family room W/brick wall W/barn wood mantel & gas fireplace. Perhaps the most spectacular room is sunroom/solarium where you can enjoy views of lush yard. Front living room W/vaulted ceilings, large window & fireplace. This would make an excellent office! Ample pot lighting throughout all principal rooms! Laundry W/storage & folding space. Follow the solid wood stairs W/stylish iron railing up to primary bdrm W/hardwood & his & her's closets. Luxurious ensuite W/oversized vanity, sep glass W/I shower & jacuzzi. 2 other bdrms & renovated bathroom W/vanity, dbl sinks, stylish tiling, skylight & subwaytiled shower/tub. Finished bsmt W/rec room & feature wall W/electric fireplace. Bonus area could be used as games room, gym or office! There are 2 huge bdrms, 3pc bath, cold room with B/I shelving & multiple windows. TONS of storage spaces in bsmt! Perfect set-up for multi-generational family or family W/teenagers! Stunning backyard W/patio, 20 X 20ft deck, 14 X 16ft gazebo, in-ground pool & outdoor kitchen with B/I bar! Attached 2-car garage W/central vac. Home address shines W/LED lighting complemented by numerous other exterior LED lights. Great family neighbourhood just steps from trail leading to Kortright Hills PS & Mollison Park. Across the street from plaza W/pharmacy, Hasty Market, vet clinic & more. Short drive to Stone Rd Mall & amenities while nearby bus stops provide access to UofG. Easy access to Hanlon Pkwy, 401 & HWY 6 (id:22145)
57 Macalister Boulevard
Guelph, Ontario
BRAND NEW 4-bdrm home in sought-after Kortright East neighbourhood! Crafted by renowned Fusion Homes known for uncompromising quality, this exquisite home is move-in ready allowing you to indulge in the perks of a newly constructed never-lived-in home without the wait for new construction! The home’s curb appeal is undeniable W/stone exterior & 2-storey arched entryway. The main floor greets you W/9ft ceilings & layout designed for luxurious living & entertaining. Kitchen W/ceiling-high white cabinetry, quartz countertops W/striking veining, top-tier appliances & W/I pantry. Centre island for meal prep & entertaining. Kitchen extends into breakfast nook overlooking backyard & butler’s pantry connects to dining room for seamless entertaining. Here hardwood floors & lots of windows create welcoming space for formal gatherings. Great room W/large windows frame views of beautiful backyard. Main floor has versatile office space W/dbl doors & den making it ideal for those who work from home or require add'l study area. Hallway W/dual dbl closets guides you to 2pc bath W/vanity & quartz countertop. Elegant bifurcated stairs lead up to primary suite with W/I closet & access to laundry room W/ample folding, storing & hanging space. Garden doors to private balcony allow you to savour moments of peace & quiet. Spa-like ensuite W/12 X 24-inch tiles, freestanding tub, dual vanities & glass shower. A secondary suite offers cathedral ceilings, arched window, private balcony W/I closet & 3pc ensuite. 2 add'l bdrms share Jack & Jill bathroom W/dbl sinks & sep shower allowing multiple people to get ready at once! Unspoiled bsmt presents customization to meet your family’s needs W/large windows & 3pc R/I. Steps from MacAlister Trails, Jubilee Park & top-rated École Arbour Vista PS. Short drive to amenities: restaurants, fitness, Stone Rd Mall & more. Easy access to 401 for easy commute. This home merges timeless elegance W/modern sophistication setting new standard for luxury living! (id:22145)
33 Applewood Crescent
Guelph, Ontario
First time on the market and Chock full of VALUE! With a 60' lot and Over 2000 sqft (above grade) of quality construction featuring 3+ bedrooms, 3 bathrooms, updated kitchen, over sized double car garage, full finished walk out basement with 3 pc bath and 2 separate entrances, backing onto Norm Jary Park. This home is super versatile with so many options to meet your family or investment needs. Call today before its too late. (id:22145)
79 Elliot Avenue W
Fergus, Ontario
Nestled in the picturesque Storybrook development, this stunning 2-story, 3-bedroom, 2.5 bathroom home is a masterpiece of contemporary design and luxurious living. From the moment you step inside, you'll be captivated by the seamless blend of elegance, comfort, and functionality. You'll immediately notice the impeccable craftsmanship and attention to detail. The neutral sandy toned flooring throughout creates a warm and inviting atmosphere. The open-concept layout is perfect for both everyday living and entertaining, with a functional kitchen that flows effortlessly into the living area. Large windows throughout the home bathe every room in natural sunlight, creating a bright and airy ambiance that's simply irresistible. Upstairs, you'll discover three spacious bedrooms, each with its own character and charm. The master suite is a true retreat, boasting a lovely ensuite and a walk-in closet. Two additional bedrooms are perfect for family members or guests to relax & enjoy. This home offers a unique advantage, it's right across from walking trails and a serene pond. Imagine starting your day with a leisurely stroll or enjoying picnics by the water, all without leaving your neighbourhood. Don't miss out on the opportunity to make this breathtaking home your own. (id:22145)
31 Porter Drive
Guelph, Ontario
Step into a world of elegance and charm with this stunning 3-bedroom, 2-bathroom home located in the coveted Westminster Woods neighborhood of South Guelph. This gem features a delightful walkout basement that leads to a tranquil greenbelt trail, offering a perfect escape into nature right from your backyard. As you enter, the open-concept main floor welcomes you with rich hardwood flooring and tastefully neutral decor, accentuating the natural light streaming through expansive windows. The heart of the home, a beautifully updated kitchen, is equipped with modern stainless steel appliances, chic white cabinetry, and an inviting brick backsplash—sure to inspire your culinary adventures. Each bedroom serves as a peaceful retreat, especially the Primary and back bedrooms, which boast newly installed energy-efficient windows in 2023, ensuring a serene and comfortable environment. The home is also outfitted with two stylishly designed bathrooms, including a designer bath on the lower level and a refreshed main bath renovated in 2020, each featuring contemporary fixtures and sleek finishes. The living spaces are designed for relaxation and family enjoyment, from the plush living room to a casual, inviting area perfect for movie nights or leisurely afternoons. Outside, the beautifully landscaped backyard with a newly updated deck (2023) offers a private oasis for entertaining or quiet evenings under the stars. The home has been meticulously maintained with significant upgrades including roof shingles (2017), a new water heater (2018), additional window replacements (2021), a new washing machine (2022), and an owned water softener (2022). Just minutes to the 401 and a short stroll to a variety of new amenities including grocery stores, banks, eateries, movie theatre, and more, this property is ideally positioned for convenience and lifestyle. (id:22145)
127 Mill Street
Kitchener, Ontario
This legal duplex with R-2 zoning is the one you have been waiting for! It is a beautiful, solid brick home that is conveniently located within walking distance to the St. Mary's hospital, bus/LRT stations and all of Downtown Kitchener's wonderful amenities. Both units have been renovated! The home features one 3-bedroom apartment and one 1-bedroom apartment, with potential to add a 3rd unit in the basement. The 3-bedroom apartment is located on the second level and features three bright bedrooms (one is currently used as living room), dining room and kitchen, and a 4-piece bathroom. The 1-bedroom apartment is situated on the main level and contains a 3-piece bathroom, an open concept kitchen, dining and living room. The backyard is spacious and perfect for a family get-together. A total of 4-car parking space available in the garage and driveway combined. Above the garage, you will find another space that could be used as a workshop or finished into a lovely office with a deck. The possibilities are endless here. A perfect opportunity to live in one unit and rent out the other or have as a cash-flowing investment property! Great addition to any real estate portfolio. (id:22145)
74 Stafford Street
Elora, Ontario
STUNNING 4 BED/3 BATH BUNGALOW IN COVETED ELORA! Wow...this home is a real standout. Walking through the front door of this Wrighthaven home, you will understand what I mean. Every single detail has been painstakingly considered and has culminated in this stunning executive bungalow nestled in the quaint village of Elora. Enter the lofty foyer, kick off your shoes and head to the open concept Great Room, that is the perfect place for everyday living and weekend entertaining. Soaring ceilings, engineered hardwood flooring, gorgeous 2-toned kitchen with breakfast bar seating, walk-in pantry, granite counters, glass backsplash and spacious dining area with built-in cabinetry and pot lighting are a few of the bells and whistles. The luxurious primary bedroom with its vaulted ceiling, has a walk-in closet fit for a king and a spa-like ensuite with stand alone soaker tub and walk-in shower, definitely fit for a queen. The lower level has more wow space for you - curl up with a book beside the cozy fireplace, work from the private office or elevate your night by sidling up to the wet bar area that has beautiful cabinetry, loads of counters and an incredible wine wall. Guests have the choice of two bedrooms to stay in and you even have a large workshop if you are a hobbyist. It doesn't end there...outside is just as amazing with massive decking, privacy fencing, luscious perennial gardens, grape vines and a huge front porch. Looking for more? How about an owned solar panel system that generates enough power to render your hydro bills just about ridiculous? There is so much to tell you but you really need to visit to see it all. Book it today! (id:22145)
154 Attwater Drive
Cambridge, Ontario
No need to wait for years for your house to get built in this sold out subdivision, this dream house is almost ready to go! Brand new detached hone Preston 3 elevation 2 located in a sought after area. This home boasts over 2600 square feet with lots of builder upgrades. Lots of natural sun light flowing throughout this home featuring oversized windows. The second floor has four generous bedrooms a sitting area and yes three washrooms. Close to many amenities. Award winning builder Starlane Homes. Don't let this one slip away. (id:22145)
49 Levitta Street
Flesherton, Ontario
Country in town!! Enjoy your own piece of paradise on 5.72 acres enhanced by the Boyne River, waterfalls and a pretty pond. The home is well laid out and features close to 3000 sq. ft. of living space (both main floor and basement level). There is hardwood and ceramic flooring on main, granite counters in kitchen complete with stainless steel appliances. In the amazing family room, you will find a wood burning fireplace, vaulted ceiling and a walkout to a composite deck. The deck not only over looks the pond but also over looks the recently installed salt water pool and 6 person hot tub. What a way to watch the sunsets!! The spacious master suite is located at one end of the home and it comes with another walkout to the rear deck. It also comes complete with a 3 pc en-suite and walk-in closet and main floor laundry. There are two good sized bedrooms which are also located on the main floor and they share a 4pc bath. When you make your way to the fully finished lower level, you will see that it offers a family room, rec room and 2 additional bedrooms(or home offices). If you have your own business or like to work on things, how about not one but two large 24 x 24 garages/shops!! The options are endless for hobbies or growing your business . There is a Hy-grade steel roof on both home and garage, which was installed in 2014 with lifetime warranty. This home has a drilled well and septic system that has performed without any issues and the home also features natural gas. The owners have fully landscaped the property with plants, gardens and flagstone walkways. This piece of the country in the town is only about 40 mins to Collingwood, 14 minutes to Beaver Valley Ski club, 1 hour to Port Elgin and 1 hour and 15 mins to Barrie. (id:22145)
517 Shortreed Avenue
Fergus, Ontario
Pool season is upon us! Can you picture yourself pool side with friends and family this summer? This wonderful family home is both large enough for the whole family and entertaining inside and out, yet has a cozy feel - over 2400 finished sq ft! All the important updates have been done, including the steel roof and eavestroughs in 2018 and the furnace in 2020. The main floor features newer durable vinyl flooring, an updated eat-in kitchen, and a spacious family room with lots of natural light. Beyond the kitchen there is hardwood in the dining room or office, with a gas fireplace. The newer patio doors open up to an amazing, fully fenced backyard oasis, with a poured concrete patio, featuring an inground pool with new liner, heater and filter pump, with 10 year transferrable warranty. Bring on the summer! The two piece bathroom on the main floor has also been updated. Upstairs, find a primary bedroom with ensuite privilege, a walk-in closet for her and a separate closet for him. The new patio doors lead to a charming deck overlooking the backyard and pool. The four piece bathroom has a soaker tub and separate shower. Two more bedrooms with plenty of closet space as well as a huge hallway closet - this house has so much storage! In the basement, find enough room for the whole family to relax, either together or separately. Need space for a home gym, the hockey equipment, a games room AND a rec room? No problem! The basement has over 850 finished square feet. Outside, the carport offers more storage and an ideal spot for a car that won't need scraping off in the winter months. And let's revisit that backyard through the wooden gate..The huge shed is ideal for storage, or even chickens. The kidney shaped inground pool has new liner/heater/pump. There is lots of room on the patio for sitting in the shade under the upper deck, or BBQing & dining al fresco. All of this steps to all the amenities, parks, trails, schools, highway access & more! (id:22145)
43 Peglar Crescent
Fergus, Ontario
Welcome to 43 Peglar Crescent situated at the north end of Fergus. This delightful 3+1 bedroom home with a partially finished basement resides in a family-friendly neighbourhood, offering the perfect blend of comfort and convenience. Step into a meticulously maintained home boasting new kitchen appliances (stove/dishwasher/fridge). Enjoy the spaciousness and natural light that fills every corner, creating an inviting ambiance for your family and guests. Outside, discover your own private oasis with a backyard featuring a large deck complete with a luxurious hot tub. The beautifully landscaped surroundings provide ample privacy, especially when the trees burst into bloom, offering a serene retreat for relaxation and entertainment. Convenience is key with this property, as it is within walking distance to trails, a dog park, parks, schools, and shopping amenities, ensuring that every need is met with ease. Easy access to hwy 6 makes commuting a breeze. Curb appeal abounds with this home, complemented by wonderful neighbours who contribute to the sense of community. Additional features include a shed in the backyard for storage and organization. Priced to sell, this is your opportunity to move in and start enjoying the upcoming summer season in your new haven. Don't miss out on the chance to make this great house your own! Check out the online floor plan and virtual tour. Book your private viewing today. (id:22145)

