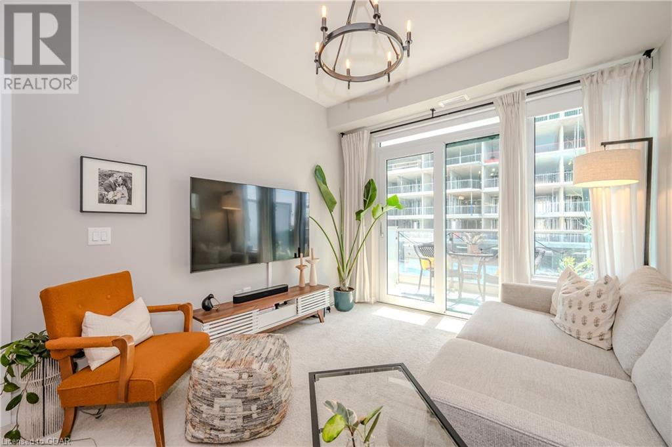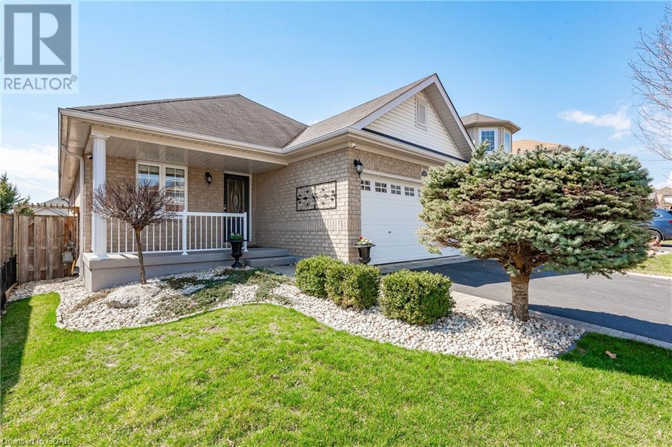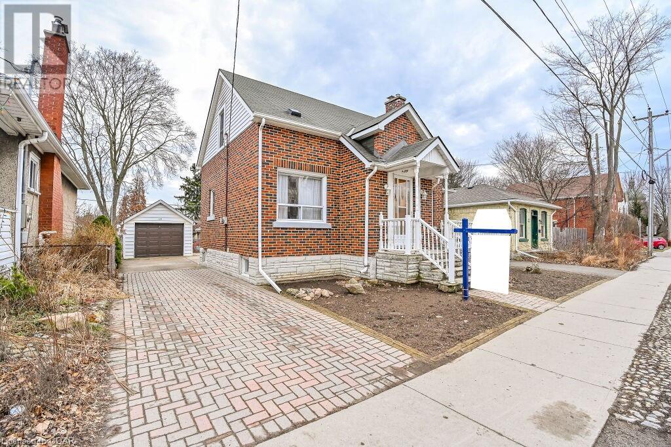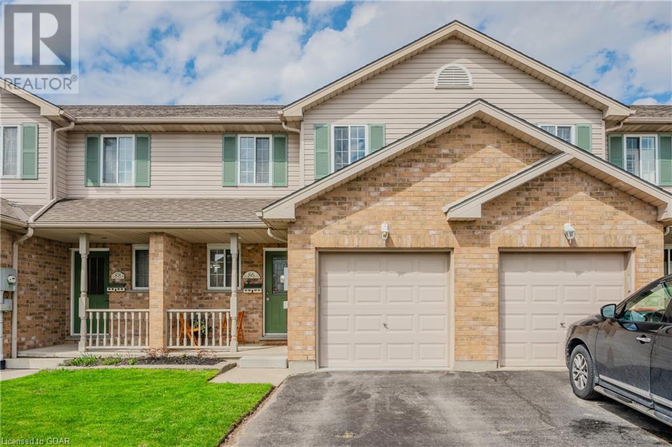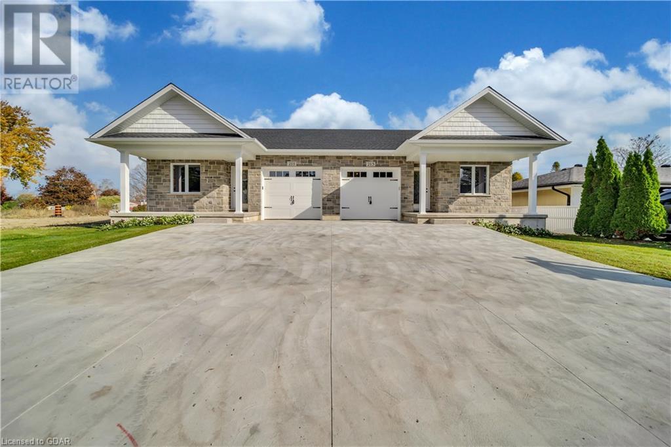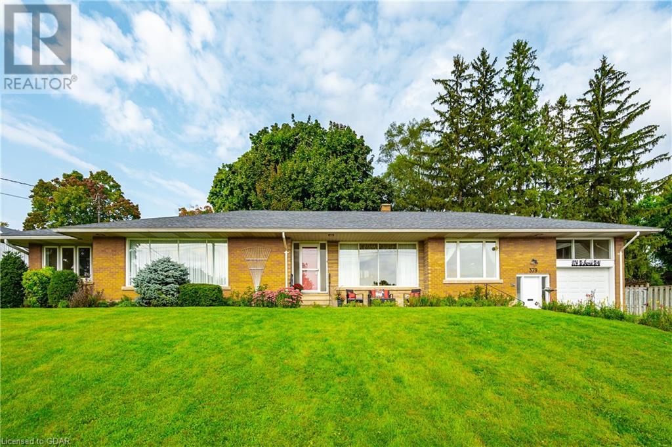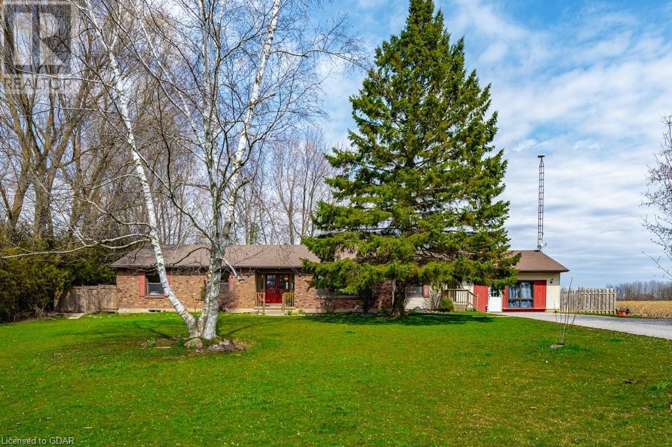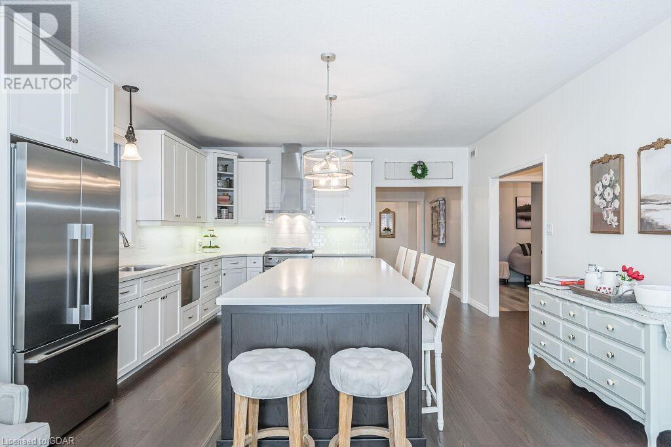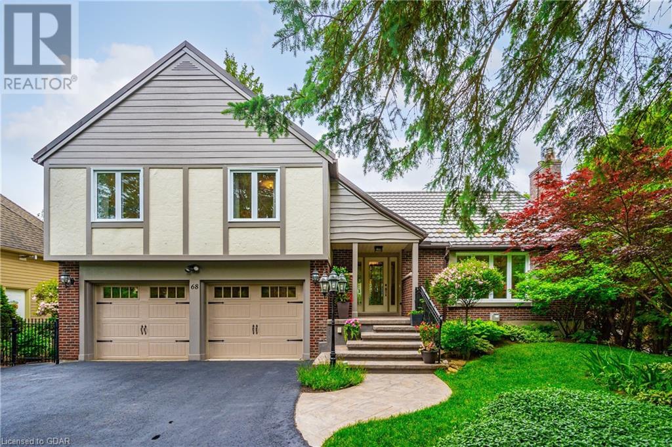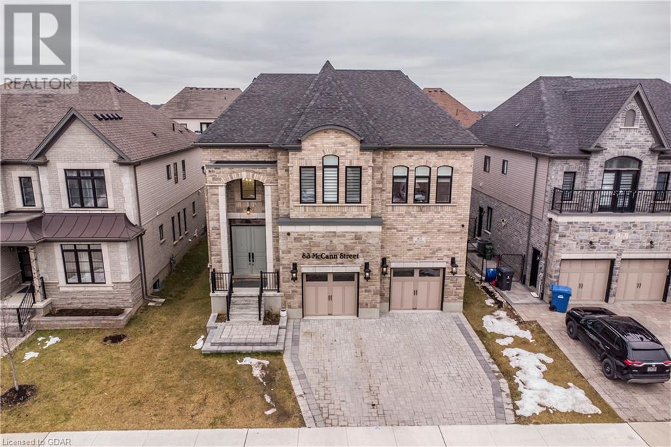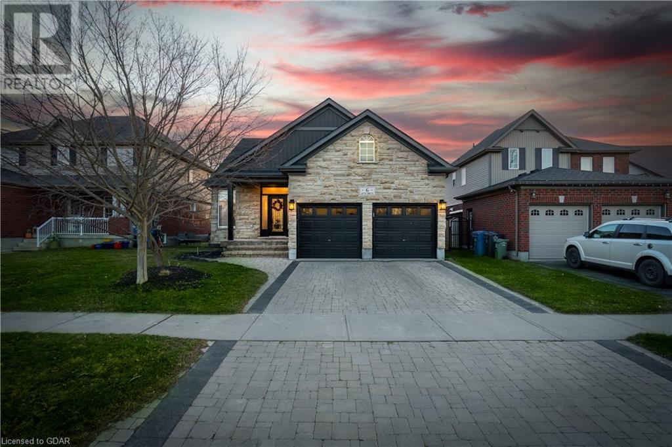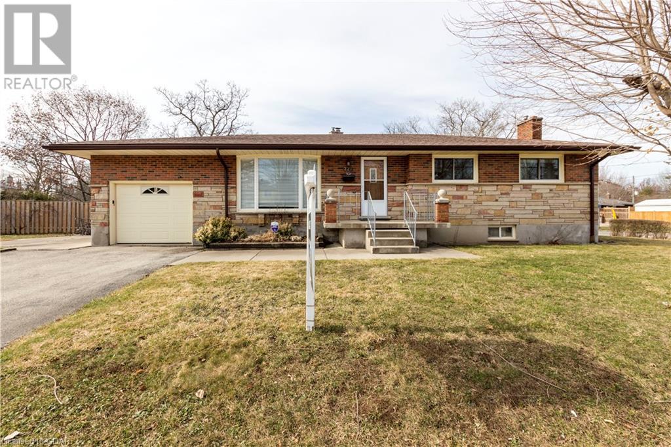73 Arthur Street S Unit# 408
Guelph, Ontario
TWO UNDERGORUND PARKING SPACES. A stunning 1-bedroom unit with a den awaits you in the coveted Metalworks community nestled in the vibrant heart of Downtown Guelph, overlooking the serene Speed River. This captivating condo exudes contemporary charm, featuring sleek fixtures, enchanting lighting fixtures, a recently refurbished kitchen backsplash, and an expansive kitchen island - one of the largest in the building - accompanied by ample cupboard space. Step out onto the generously-sized covered balcony to savor moments of relaxation. Equipped with stainless steel appliances, an in-suite washer/dryer, a heated locker, a walk-in closet, and tandem double parking spaces, convenience is at the forefront of this residence. Bid farewell to the hassle of hunting for additional parking as both spots are yours to enjoy. Positioned in an enviable location, indulge in the plethora of nearby attractions such as scenic trails, the GO station just a leisurely stroll away, the iconic Sleeman Center, the River Run Centre, the bustling Farmers Market, and an array of delightful downtown amenities. Revel in the opulent offerings of the building which include a rooftop patio adorned with BBQ stations and a Fire Pit, a well-equipped gym, a guest suite, a library, multiple entertainment areas, a pet washing station, as well as the added reassurance of concierge services and on-site security. Experience urban living at its finest within this remarkable abode. (id:22145)
22 Washburn Drive
Guelph, Ontario
Welcome to this stunning custom-built bungalow located in the desirable East End of Guelph. This meticulously crafted home boasts exceptional craftsmanship, thoughtful design, and an array of desirable features. As you step inside, you'll be greeted by a spacious and inviting living space, with an abundance of natural light streaming in through the windows. The main level features a cozy living room, a gourmet kitchen, and a dining area perfect for entertaining guests or enjoying family meals. The recent addition (2021) sunroom provides a tranquil retreat where you can relax and soak in the beauty of the surrounding landscape. Whether you're sipping your morning coffee or unwinding with a good book, this sun-filled space offers the perfect setting for relaxation. The main level includes a luxurious primary bedroom complete with an ensuite bathroom. The lower level of the home offers additional living space with two large rooms, one being used as a bedroom and another being used as a workshop and a full bathroom, providing plenty of room for guests or family members. It's the perfect space for a growing family or those who enjoy hosting visitors. A double car garage completes this wonderful home. Located in the sought-after East End of Guelph, this home offers easy access to a variety of amenities, including parks, schools, shopping, and dining options. With its custom design, exceptional features, and prime location, this bungalow is sure to impress! (id:22145)
139 York Road
Guelph, Ontario
ATTENTION INVESTORS: PRIME CASH-FLOWING INVESTMENT OPPORTUNITY AWAITS! Welcome to 139 York Rd, a fantastic 6-bedroom property located just a short walk from downtown Guelph! Its central location, coupled with ample bedrooms and parking, makes it an attractive prospect for investors, large families or those seeking multi-generational living. Upon entering, you'll notice the bright & airy living room featuring solid hardwood floors and an enormous window showering the room in natural light. The cozy fireplace adds a welcoming touch, while the spacious eat-in kitchen offers plenty of storage and preparation space. There is a spacious main floor primary bedroom with garden doors leading to your backyard and a 3-piece ensuite. Completing this level is an additional bedroom. Upstairs, you'll find 2 generously sized bedrooms sharing a 4-piece main bathroom with a shower/tub combo. Additional living space in the finished basement offering a separate entrance, 2 huge bedrooms and a 4-piece main bathroom. Relax or BBQ with friends on the spacious back deck. Zero maintenance backyard, spend your time enjoying the outdoors rather than upkeeping it! There is a detached garage as well as multiple parking spaces along the back of the property. This home is a quick 10-minute stroll to the vibrant downtown Guelph offering an array of amenities including restaurants, boutique shops, nightlife and the GO Station. For students seeking an ideal location, the University of Guelph is a mere 20-minute walk away (4-minute drive). Plus, it is conveniently situated down the street from York Road Park, offering a ball diamond, soccer fields, and picturesque walking trails along the river. (id:22145)
86 Athlone Crescent
Stratford, Ontario
This meticulously cared for and well laid out freehold townhouse offers 3 bedrooms, 3 bathrooms and 3 levels of finished living space to enjoy as first time buyers, young families or empty nesters alike! Sip your morning coffee on the main floor deck looking beyond the backyard to a walking trail and the Avon River, or grab an evening cocktail and lounge on the walkout covered patio below...with a peaceful view of the backyard and gazebo, conjuring up vibes of weekend gatherings and BBQ’s. This neat and tidy home has everything you need... lots of storage, plenty of natural light, good sized rooms to spread out, and an attached garage with automatic door opener and entry door to the inside of the home, which comes in handy during those cold winter nights, and for easily transporting your groceries or belongings indoors after a long day at work. Don’t miss out on this opportunity. Book your showing today! (id:22145)
211 Queen Street S
Harriston, Ontario
Discover the epitome of modern luxury and comfortable living in this charming semi-detached bungalow in Harriston. Featuring three bedrooms, three bathrooms, and the added peace of mind from a full Tarion Warranty, this property offers a warm and inviting ambiance with a cozy gas fireplace, in-floor heating, and thoughtfully placed pot lights. Enjoy outdoor gatherings on the covered patio with elegant pot lights, while the concrete driveway ensures durability and low maintenance. The finished basement, complete with an extra bedroom and bathroom, adds versatility to the living space. Conveniently located in the picturesque town of Harriston, near schools, parks, and essential amenities, this bungalow suits growing families, downsizing couples, and astute investors alike. (id:22145)
379 St Patrick Street W
Fergus, Ontario
This Grand Estate home is set on a large, treed double lot. Boasting massive principal rooms, this 2200+ sq ft all brick bungalow is situated perfectly, a short walk from beautiful downtown Fergus and all it has to offer located along the banks of the Grand River. From the oversized driveway and single car garage, walk up the pathway to the front patio overlooking the neighbourhood. Through the front door and into the large foyer which opens in the formal living room and dining room which span the front of the home. At one end enjoy the informal sunroom/office/den. The other end, the kitchen is generous, bright and offers easy flow through the formal dining room and conveniently located off the garage. At the back of the home, you'll be shocked at the size of the bedrooms, the primary bedroom with three piece bathroom and laundry closet and the main five piece bathroom. An unfinished basement with separate entrance has tons of potential for extending the main home or as an in-law suite. (id:22145)
5941 Wellington Rd. 7
Elora, Ontario
This sprawling bungalow boasts over 2,100 sq ft of living space and is a fantastic opportunity for multi-generational living. The property spans a generous parcel of ~3/4 of an acre, providing ample space for outdoor activities, gardening, or simply unwinding amidst nature. The interior of the home presents spacious principal rooms with large windows allowing for an abundance of natural light to flow throughout as well as providing panoramic and picturesque views from every room. The functional eat-in kitchen offers plenty of cupboard and counter space along with a convenient island providing further space for preparing meals. Three bedrooms and an office also occupy the main level including the primary suite with a 4 piece bathroom and patio door access to the backyard. Experience breathtaking views of the surrounding countryside and wildlife on the expansive deck at the rear of the home, enjoy summer days by the pool, or watch the stars from the hot tub. The fabulous outdoor space is perfect for dining al fresco and hosting guests. The finished basement adds ~1,900 sq ft of living space and features a separate, walk-up entrance allowing the opportunity for a possible in-law suite. Perfect for those seeking a rural lifestyle without sacrificing convenience, this wonderful home provides easy access to all of Guelph, Elora and Fergus’ fabulous amenities, restaurants and conservation areas and is a stone's throw away from Ponsonby Public School. (id:22145)
56 Law Drive
Guelph, Ontario
Exquisite 4-bdrm custom-built bungalow backing onto O'Connor Lane Park nested on quaint street in familyfriendly neighbourhood! Captivating curb appeal boasting stone exterior, covered porch, 2-car garage & landscaping. Inside you'll immediately notice soaring 9ft ceilings, tasteful design & opulent finishes throughout. Gorgeous kitchen W/stylish 2-toned Barzotti cabinetry, quartz countertops, white subway tile backsplash, high-end S/S appliances & glass-feature cabinetry. Enormous centre island, complemented by beautiful pendant lighting, serves as ideal space for casual dining & entertaining. For formal gatherings a spacious dining room awaits W/beautiful light fixture & expansive window. Grand family room W/vaulted ceilings, hand-scraped engineered hardwood & garden door that allows tons of natural light to flow into the room. Primary suite offers large window, his & her's W/I closets & ensuite W/oversized vanity W/dbl sinks, granite countertops & W/I glass shower. There is another generously sized bdrm & 4pc bath W/large vanity & separate shower/toilet room. Main floor laundry W/storage space makes household errands a breeze. This stunning turn-key home has been freshly painted! Descend to finished bsmt where add'l living space awaits including rec room W/laminate floors, 2 generously sized bdrms & 3pc bath W/massive vanity. With 9ft ceilings & large egress windows this space is both inviting & functional W/ample storage available. Outside entertain friends & family on expansive deck while enjoying views of greenspace beyond. Lovely poured concrete path leads to the front. This backyard is zero maintenance allowing you to spend time enjoying your backyard instead of maintaining it. Mins from Holy Trinity Catholic School, Ken Danby PS, O'Connor Lane Park & Lee Street Park with its fenced-off-leash dog park. Multiple schools, parks & trails throughout the area. Less than 5-min drive to all amenities including restaurants, groceries, banks, fitness centres & more! (id:22145)
68 Water Street E
Elora, Ontario
Very rare opportunity to live on one of the most picturesque and desirable locations in Elora! This spectacular Riverfront lot showcases mature trees, professional landscaping and a stunning backyard feat. Gorgeous Views of The Grand as well as tiered Riverside and Patio Seating Areas, a Firepit, huge Deck and a Juliet Balcony that gazes out over the River. Luxuriate in long summer days in your secluded oasis on the banks of The Grand, while living only a short walk to everything the beautiful Village of Elora has to offer! This spacious 4 bdrm 3.5 bath sidesplit has been meticulously maintained and blends in flawlessly with its beautiful surroundings. Enter the elegantly decorated 2711 sqft home through a custom stained glass entrance. Local art decorates the walls. A lovely Living Room with a Picture Window invites you to cozy up beside the Fireplace and take in the views of the Secluded Gardens out front. Off the Living Room you'll find a Library/Den with views of the beautifully treed Backyard, its lovely Pond and the River beyond. The spacious main also has a bright eat in Kitchen and a Formal Dining Room both w/ sliding doors leading to a spectacular Deck, as well as Main Floor Laundry & 4pce Bathroom. The views from the Elevated Deck with its Built In Hot Tub and the gorgeous park-like Backyard itself have to been seen to be believed. Steps down from the main floor you'll find an Open Concept Finished Basement feat. a dream Recreation Room that includes a Wine Cellar, Full Bar, Games Room complete w/ Pool Table and Shuffleboard, as well as a Family Room & 3pce bathroom. The upstairs holds a 4pce bath and 4 Bedrooms, including a stunningly spacious Primary Bedroom w/ a large 5pce Ensuite, huge Dressing Room/Den and a picture perfect Juliet Balcony offering the ideal place to watch the sunset over the River w/ a glass of wine in hand! Book your showing today and fulfill your dream of living on your own private waterfront oasis just steps from downtown Elora! (id:22145)
83 Mccann Street
Guelph, Ontario
This stunning, luxury home is situated on a quiet south-end crescent, Plenty of room for the whole family in the expansive dining room centred by grand staircase. The dream kitchen showcases a stunning island and comes fully equipped with luxury built-in appliances and walk-in pantry. Enjoy the private master bedroom suite offering access to private balcony, a 5pc ensuite with stand alone tub, large frameless glass shower. Your 4 season wardrobe will fit perfectly in the oversized walk-in closet/dressing room. 4 bedrooms and 4 ensuite bathrooms upstairs along with a family room, completes the space. So many upgrades throughout including a luxury appliance package, central air, control 4-in audio, quartz counters, wood stairs and 10ft ceiling on main level and 9ft on upper and basement. Basement has been designed for entertaining and family gathering. Did I mention the oversized 2.5 garage and three car parking in driveway. Call to view today! (id:22145)
6 Atto Drive
Guelph, Ontario
6 Atto Drive is a charming bungalow that combines the grace of modern living with the warmth of a family home. As you step under the vaulted ceilings of the main floor, you are enveloped in an open and airy atmosphere, with natural light streaming through large windows, illuminating the exquisite new flooring that extends throughout the home. The heart of this home is the recently updated kitchen, boasting contemporary finishes and state-of-the-art appliances that stand ready to host family feasts and friendly gatherings. Retreat to the serenity of two main-floor bedrooms, where tranquility and comfort await at day's end. The updated bathrooms reflect a modern elegance, offering a spa-like experience in the comfort of your own home. The living room, with its vaulted ceilings, invites conversation and relaxation, setting the stage for cherished family moments. Venture downstairs to find a finished basement that cleverly extends the living space. Family time takes on a new meaning in the spacious recreation area, anchored by a beautifully updated fireplace that serves as the focal point for making memories. Here, two additional bedrooms offer versatile options for a growing family, guest accommodations, or quiet home offices. This lower level is a testament to thoughtful design, providing extra space for both rest and play. Step outside to a backyard designed for year-round enjoyment. Whether you're soaking in the hot tub or hosting a summer barbeque, this outdoor retreat is the perfect backdrop for both celebration and relaxation. Every feature speaks to a home that’s been loved and updated with an eye for detail and a touch for comfort—ready for you to create new memories in its expansive embrace. (id:22145)
228 Victoria Road N
Guelph, Ontario
OFFERS ANYIME. Welcome to 228 Victoria Road N - Income Potential Solid Brick Bungalow featuring 3+1 Bed, 2 Bath, Separate Entrance Situated on a Corner Lot. Step into the heart of the home, where the functional and bright solid oak kitchen beckons culinary adventures. The original hardwood flooring, seamlessly flowing into the cozy and comfortable living room offering an ideal space to gather in a warm and welcoming atmosphere for entertaining friends and creating lasting family memories. Unwind at the end of the day in the elegant and spacious primary bedroom. Two additional main level bedrooms and 4-piece main bath. The fully finished basement offers lots of potential: separate entrance, additional cooking facilities and dining room, bedroom/rec room w gas fireplace, laundry room, utility room incl. a workbench and a spacious cold cellar for all of your storage needs. Outside, 1-car attached garage, TWO-driveways and shed. Roof 2021. Located close to bus stops, trails, parks, excellent schools, grocery stores and great amenities plus you're only minutes away from the University of Guelph. This is a ‘must see’ property. Book your private showing today! (id:22145)

