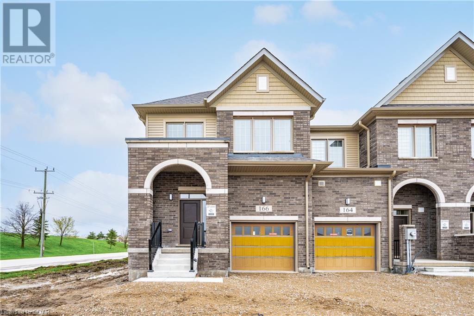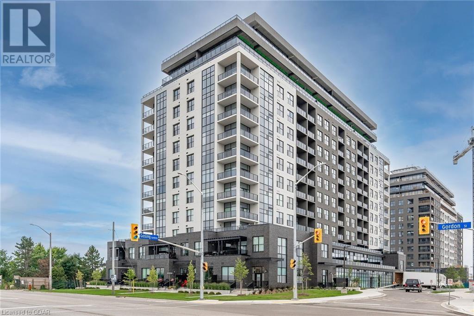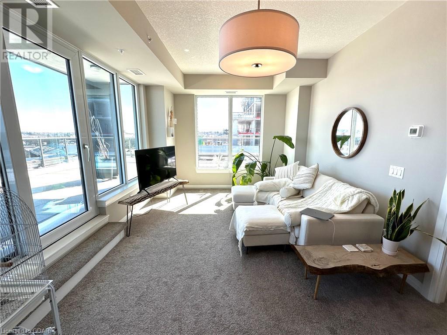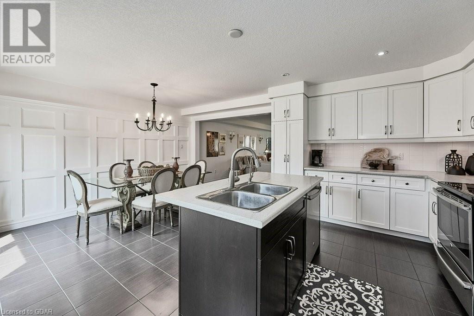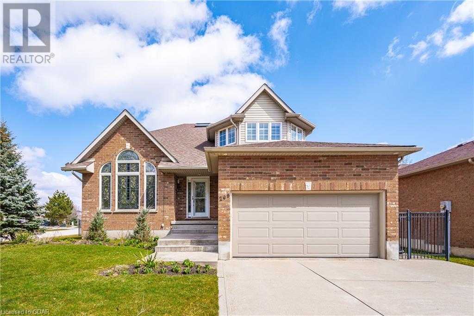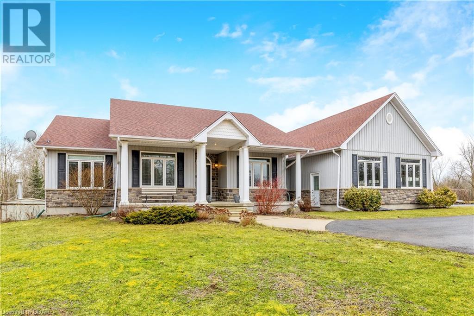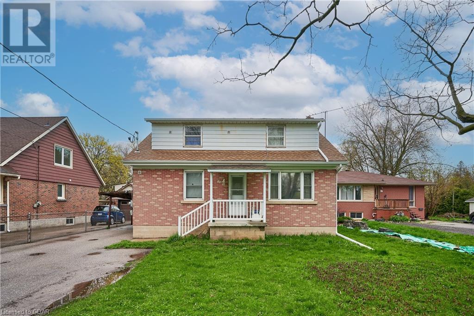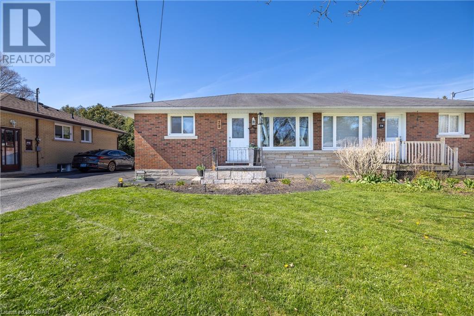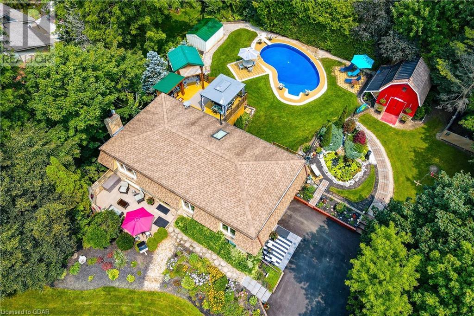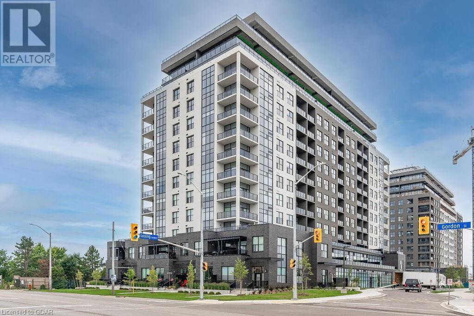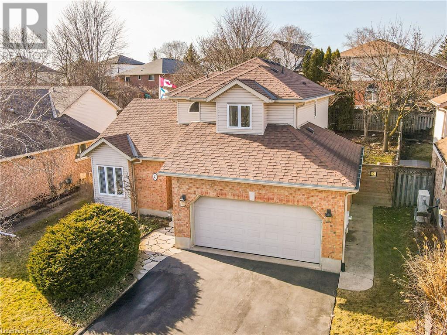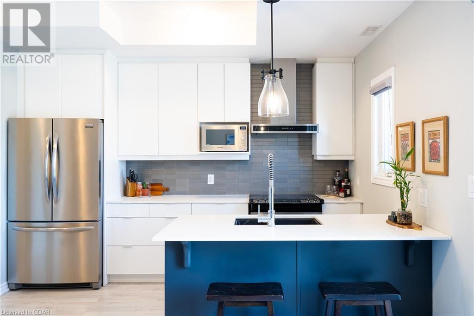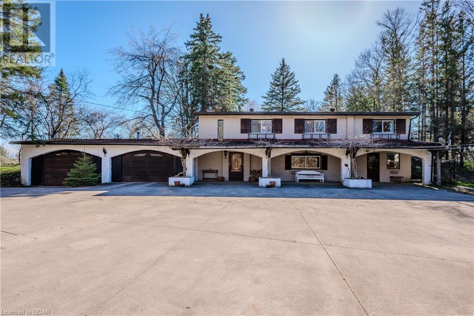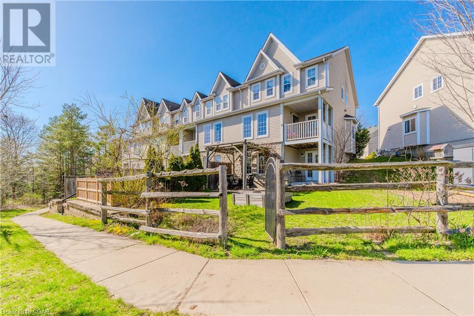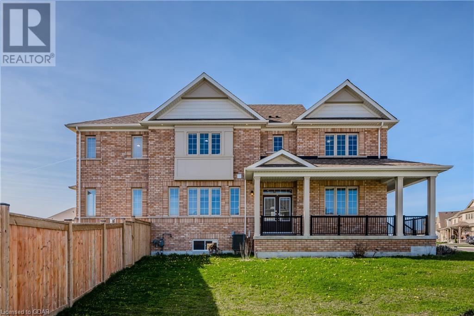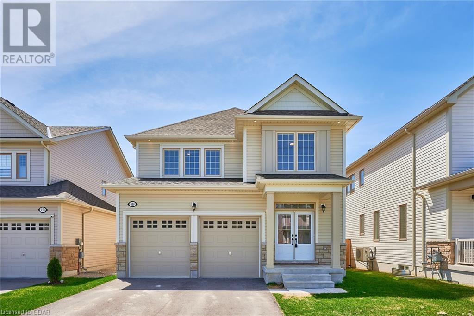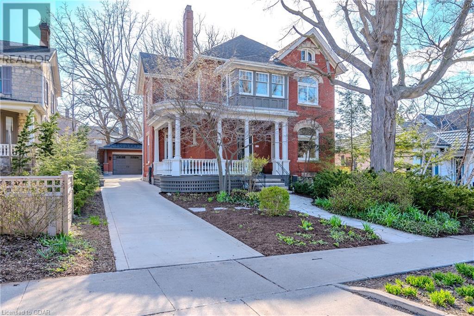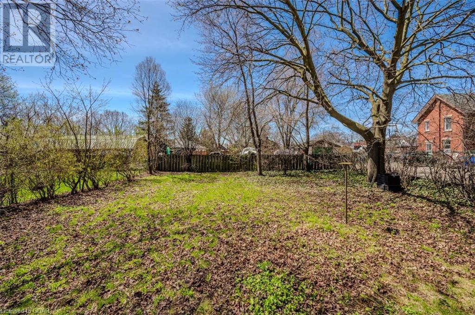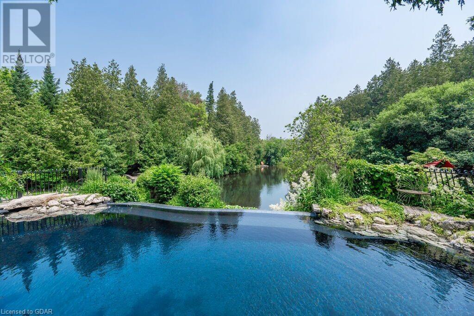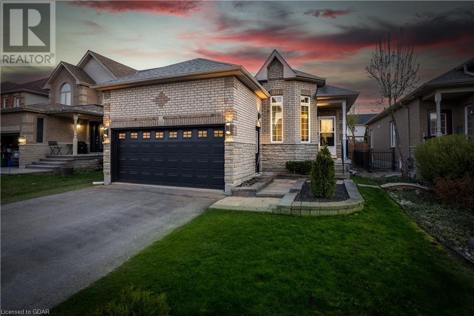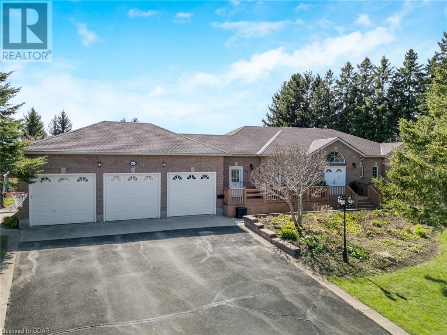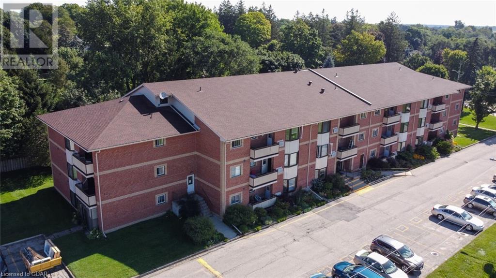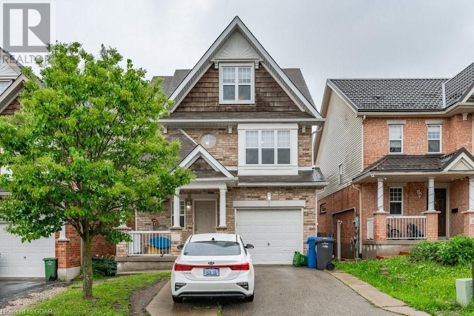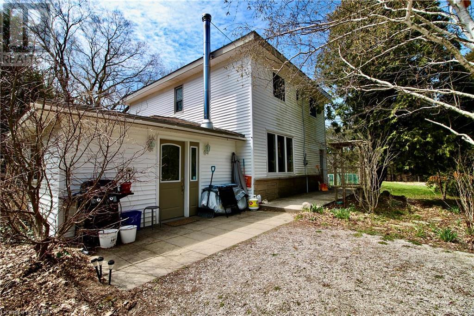166 Waters Way
Arthur, Ontario
Welcome to 166 Waters Way! Take advantage of this excellent opportunity to be the first to live in this exceptional end-unit townhome. This stunning property offers over 1700 sqft of pristine finished living space, which includes four bedrooms and three bathrooms. As you enter, you'll quickly notice the home's ample natural light flooding in from windows on THREE sides - the benefit of an end unit. The spacious, open concept and carpet-free main floor make for a low maintenance and sleek aesthetic for any occasion. Brand new stainless steel appliances in the large kitchen with an island. Up to the second level, you will find the immense primary bedroom with its own en-suite and oversized walk-in closet. Additionally, three generous-sized bedrooms with their own closets, or turn one into an at-home office space. A little bonus is having laundry on the 2nd floor just outside the bedrooms for your convenience. Ample storage throughout the home, including the basement. Close proximity to parks, a splash pad, shopping downtown and schools. Just 35 minutes to Orangeville, 20 minutes to Fergus & Elora, or 40 minutes to Guelph. Book your showing today! (id:22145)
1878 Gordon Street Unit# 912
Guelph, Ontario
2 BED & 2 BATH + 1 UNDERGROUND PARKING SPOTS! 1184 FT2 OF LIVING SPACE! This 9th floor condo has hardwood, granite, quartz, 2 beds, 2 full baths, soaker tub, in suite laundry, lots of storage, and a stunning view from your south facing balcony. There is also a guest suite, gym, golf simulator, and a lounge on the 13th floor. Grocery Stores, Restaurants, Movie Theatre, Gyms, LCBO, Beer Store, etc, All Walking Distance. 7KM to 401 and access to lots of walking trails. Will require credit check, references, rental application, letter of employment, proof of income, deposit and looking for a 12 month lease but can offer some flexibility. (id:22145)
73 Arthur Street S Unit# 702
Guelph, Ontario
IS OUTDOOR SPACE IMPORTANT TO YOU? This 1285 square foot terrace awaits you at 73 Arthur St, Unit 702! Includes ONE underground Parking Spaces (another available for rent if needed). This stunning lease listing offers everything you could desire in downtown Guelph living. Featuring 2 spacious bedrooms and 2 bathrooms, this contemporary unit boasts an open concept layout that seamlessly combines style and functionality. The expansive living area is perfect for entertaining guests or simply relaxing after a long day. Step outside onto the massive wraparound terrace and be captivated by breathtaking views overlooking Guelph. This terrace offers the ideal spot for enjoying your morning coffee, hosting friends and family, or simply soaking up the sun in privacy. Available for lease starting June 1st, this is your opportunity to secure a prime residence in one of Guelph's most sought-after locations. Plus, residents will have access to Guelph's best amenities at Metalworks, ensuring a lifestyle of convenience and luxury. Don't miss out on the chance to make this your new home sweet home. Schedule a viewing today and experience urban living at its finest! (id:22145)
714 Victoria Road N
Guelph, Ontario
FREEHOLD townhouse, no condo fees! Lovely Fusion built townhouse on the peaceful north end of Guelph features open concept main living space including solid surface flooring throughout. The spacious kitchen and dining room opens to the professionally finished courtyard finished with exceptional stonework. Parking for 2 cars including an ample garage, a mud room and a well appointed kitchen finish the main floor space. Upstairs you will find 2 full bathrooms including en suite and 3 bright bedrooms all carpet free. The basement is unfinished and awaits your finishing touches. (id:22145)
269 Irvine Street
Elora, Ontario
Welcome to 269 Irvine Street in Elora. This perfect family home comes with the added bonus of a flexible multi-generational living set up on the lower level. Located steps to St Mary's school and adjacent to school bus pick up for other schools in Centre Wellington. The house itself offers over 3000 square feet of finished living space, with 4 bedrooms and 3 bathrooms up, and another bedroom, bath and SECOND FULL KITCHEN on the lower level. Great layout; be sure to check out the online floorplans and virtual tour. A very spacious home with an abundance of natural light. Vaulted ceiling in the welcome foyer and dining/living area. Lots of in ceiling pot lights on main and lower levels. Huge eat in kitchen. Main floor laundry. Primary bedroom with ensuite. Gas fireplaces on both main and lower levels. 2 car garage. Concrete driveway, walkway and patio at rear. Attractive metal fencing. There's even a raised vegetable garden ready to go for you. A special mention of the custom stained glass inserts in front windows made by Elora's own Hanscomb Glass Studio. A nice touch. All situated in a sought after mature area of Elora. Book your private tour today. (id:22145)
4944 First Line
Erin, Ontario
1.61 ACRES! INGROUND POOL! WALK-OUT BASEMENT! Nestled on a sprawling 1.61-acre property, this stunning home boasts an array of exceptional features. As youapproach, the circular driveway and 2.5 car garage provide ample parking space and convenience. Upon entering, the large entryway welcomes you into an open and airy living space adorned with vaulted ceilings, pot lights, and a cozy gas fireplace, creating a warm and inviting atmosphere. The custom kitchen, complete with a generous island, granite countertops, stainless-steel appliances, and a walk-in pantry, is a chef's dream. The open concept seamlessly connects the living and kitchen areas, making it ideal for entertaining. A sunroom with abundant windows leads to a deck overlooking the inground pool, perfect for enjoying the outdoors. The main level also includes a separate dining area and an office with ample natural light, and the primary bedroom features a vaulted ceiling, 5-piece ensuite, and a spacious walk-in closet. Two additional bedrooms, one with a walk-out to a deck and ensuite, complete the main level. The basement is expansive, offering two more bedrooms, a large games area with a fireplace, a sitting room, and a gym, all with walk-out access to the backyard. A 3-piece bathroom and ample storage space round out the lower level. The beautifully landscaped yards include a fenced-in salt-water pool, making this property a true oasis of luxury and comfort. (id:22145)
80 York Road
Guelph, Ontario
This property is bursting with potential. Although it's presently designated as a single-family residence, it boasts all the prerequisites for an accessory unit, complete with an expansive 50x211ft. yard, and loads of parking. While the existing home might require some work, its location is unbeatable! Situated just around the corner from downtown's vibrant attractions and overlooking York Rd Park, trails, and the river, the opportunities are endless. Additionally, with R.1B-10 zoning, there are several options available. With 211ft of depth, You could remove the current home and build a triplex along the length of the property, each unit featuring 3+ bedrooms, maximizing the potential of this prime location, final design must be approved by the GRCA. Don't miss out on this opportunity—call today to explore it's full potential! (id:22145)
72 Sheridan Street
Guelph, Ontario
Charming semi-detached bungalow in Guelph’s North end with a tidy interior and spacious backyard, perfect for entertaining. This absolutely lovely home features 2 bedrooms on the main floor, plus an additional bedroom in the basement, along with a 4 pc bathroom. The bright kitchen offers ample storage space, while the living room features a large bay window filling the space with light. The side entrance provides the possibility to create an accessory apartment for extra income or more living space for multi-generational families. Located in such a desirable area in the north end of Guelph. Close to many great amenities, schools, and easy access to commuter routes. Ideal for those seeking a cozy home with potential for customization and additional living space. Come see this great opportunity before its gone! (id:22145)
629 Anderson Street N
Fergus, Ontario
Here it is: that beautiful bungalow on the edge of town you've been waiting for! Set on a meticulously maintained half-acre oasis, this 3 bedroom, 2 bath raised bungalow will make you say WOW the moment you pull in the (newly paved!) driveway. Everywhere at this gorgeous property, you'll see the labor of love that has gone into creating this idyllic retreat. In fact, you'll probably have trouble deciding where to spend your time: sitting in the front courtyard overlooking the gardens with a fire crackling in the outdoor fireplace? Or lounging on the patio in the backyard, after a refreshing dip in the heated inground pool (with newer liner, pump, filter and robot vacuum). Dining al fresco in the gazebo on the back deck, followed by drinks at the tiki bar and then a bonfire? Or how about sitting peacefully beside the pond, listening to the trickling water and watching the koi fish swim. There's so much to love, and we haven't even talked about the house yet! This traditional family home has seen a number of updates: new A/C 2023; furnace 2016; septic tank; well pressure tank; pool liner/pump/filter 2021, robot vacuum 2023; window glass replaced, extra attic insulation, and the kitchen and main floor bath have received a stunning custom reno (courtesy of local custom cabinetmaker Almost Anything Wood).Downstairs features a rec-room with cozy gas fireplace, 3 pc bath, and access to garage and utility room. The unique layout of the walk-out (currently used as home office) has plumbing remaining from a previous hair salon, and offers many options for this space: 4th bedroom, home office, extra rec-room/wet bar additional garage, possible in-law suite or potential for home-based business. The extra-deep attached garage has tons of storage space, and the generator provides additional peace of mind. There's also more storage and the possibility of a workshop in the red barn with loft storage and hydro! It's truly is one of a kind, so come and take a look before it's gone! (id:22145)
1878 Gordon Street Unit# 203
Guelph, Ontario
2 BED & 2 BATH + UNDERGROUND PARKING SPOT! 1711 FT2 OF LIVING SPACE! This 2nd floor condo has hardwood, granite, quartz, a dining room, 2 beds, 2 full baths, in suite laundry, tons of storage, a terrace and a balcony. There is also a guest suite, gym, golf simulator, and a lounge on the 13th floor. Grocery Stores, Restaurants, Movie Theatre, Gyms, LCBO, Beer Store, etc, All Walking Distance. 7KM to 401 and access to lots of walking trails. Will require credit check, references, rental application, letter of employment, proof of income and deposit. Looking for a 12 month lease but can offer some flexibility. (id:22145)
42 Peartree Crescent
Guelph, Ontario
Picture Perfect Peartree home on a professionally landscaped lot located in the west end on a quiet crescent.This is what dreams are made of with a wonderful layout for entertaining and family life, including great features you will absolutely love! With glass French doors and plenty of windows, this home is filled with natural light. The open layout offers a dining room and sunken living room as well as a kitchen open to breakfast area & family room that extend the full width of the house with garden doors and large windows making you feel as though you're part of the outside. The backyard has been beautifully designed with extensive hardscaping and perennial gardens. The convenient main floor laundry with garage access, a 2 pc. powder room and side door entry complete the main level. Upstairs you will find excellent sized bedrooms that can accommodate any use. The primary suite offers a walk-in closet and a 4 pc. ensuite. The lower level is fully finished and could easily accommodate a secondary unit or would be an excellent home business opportunity. The location of this property is second to none, with amazing schools, close to walking trails, easy access to the community centre and Costco as well as all of the amenities you need. Shopping, Restaurants, Movies, Doctors, Dentists and convenient access to Hwy 7, 401 and the Hanlon so that you can easily commute to work. Book your private viewing now, you really don't want to miss this one. (id:22145)
1430 Highland Road West Unit# C11
Kitchener, Ontario
The low-maintenance home you’ve been waiting for! This stunning stacked townhouse offers the perfect blend of modern living and convenience. Step into this beautifully built space featuring a spacious open concept layout perfect for entertaining with large sliding doors to your balcony. The kitchen boasts sleek stainless steel appliances, quartz countertops, and large pantry space, making it a chef's delight. Upstairs you’ll find two bright bedrooms with a walk-in closet and ensuite bathroom. But the real showstopper? The rooftop patio, where you can entertain guests or enjoy quiet evenings under the stars with breathtaking views of the city skyline. Perfect for summertime! Located in the desirable Forest Heights neighbourhood, this condo townhouse is just minutes away from parks, shops, restaurants, and all the amenities Kitchener has to offer. With an underground parking spot and easy access to transit and major highways, commuting is a breeze. Don't miss out on the opportunity to make this your new home! Book your showing today and experience urban living at its finest. (id:22145)
5824 Sixth Line E Line
Ariss, Ontario
If you have been dreaming of moving to your own beautiful nature retreat in the county, then your dream has come true! Eleven acres of private fields and forest nestled far away from any neighbours await you, with a 1559 sq ft raised bungalow, a pond with a small island – perfect for the kids/grandchildren to skate on in the winter, and great for them to experience the wildlife that nestles around a water source. Your own tennis court lets you host lots of “family tournaments”. Walking/riding trails let you while away the hours bonding with nature. And when you are finished riding make your way back to the 3 stall barn to put your equine family member in for the night. To fix all your toys there is an insulated workshop, and a drive shed to store them And, the artist in you can experience nirvana in the private art studio/cabin nestled in the rear yard, complete with its own wood stove for 4 season enjoyment. Seeing is believing with this fine offering. (id:22145)
193 Carters Lane
Rockwood, Ontario
Experience the perfect blend of comfort and elegance in this beautifully maintained townhouse located in the scenic area of Rockwood. This property combines modern design with classic charm, making it a desirable home for families or those seeking a spacious and inviting living environment. This townhouse features three generously sized bedrooms and four well-appointed bathrooms, each designed with contemporary finishes. Each room is tastefully decorated, providing a warm and welcoming atmosphere that complements the natural light streaming through large windows. The exterior of the townhouse boasts a stylish facade with durable materials and elegant landscaping, enhancing its curb appeal. It is situated in a friendly community with easy access to local amenities, parks, and schools, making it an ideal place for family living. Residents can also enjoy a private backyard space perfect for relaxation and outdoor gatherings and with a walkout basement it's easily accessible. One of the most sought after aspects of living in this townhouse is its proximity to the Rockwood Conservation Area. Just moments away, this natural sanctuary offers a tranquil escape where you can explore hiking trails, stunning limestone cliffs, and the gorgeous Eramosa River. It's a perfect spot for outdoor enthusiasts to engage in activities. This Rockwood gem offers a blend of style, comfort, and convenience, ideal for those who appreciate a serene lifestyle with easy access to urban conveniences and natural beauty. Whether you're relaxing indoors or exploring the charming surroundings, this townhouse is the perfect place to call home. (id:22145)
139 Farley Road
Fergus, Ontario
Beautiful North End family home! Welcome to 139 Farley Rd. Only 4 years old and with over $100,000 in builder upgrades this home offers beautiful finishes and generous proportions throughout. On the main floor you will find a huge, well appointed kitchen, dining room, living room, den, two-piece bathroom and laundry room with a walkout to a 2 car attached garage. Upstairs you will appreciate a large primary bedroom with 5 piece ensuite, a 4 piece family bath, and 3 generous bedrooms. Downstairs offers a myriad of options with a lookout basement - with large open space and big windows, this space can be turned into an incredible living area. (id:22145)
149 Harpin Way E
Fergus, Ontario
Welcome to your new home in the vibrant community of Fergus! This beautiful detached home boasts approximately 2293 sf of living space and is filled with modern features and amenities. As you enter, you're greeted by an elegant oak staircase, setting the tone for the home's refined interior. The spacious living room features a cozy gas fireplace, perfect for gathering with family and friends. Large windows throughout flood the space with natural sunlight. The heart of the home is the family-size kitchen, complete with stainless steel appliances and upgraded floors. Upstairs, you'll find four spacious bedrooms, including an oversized primary bedroom with a generous walk-in closet and a luxurious 5-piece ensuite. The convenience of upstairs laundry adds to the practicality of daily living. Unlock the potential of the versatile property, featuring the unfinished basement with a separate entrance and a pre approved permit awaiting your vision. Outside, the fully fenced yard offers privacy and space for outdoor enjoyment. Don't miss out on the opportunity to make this stunning home yours. Schedule your viewing today! (id:22145)
138 Dublin Street N
Guelph, Ontario
Welcome to 138 Dublin Street N, a remarkable century home nestled in Downtown Guelph. The wraparound porch invites you into this one-of-a-kind residence that seamlessly blends elegant charm with modern updates, offering immaculate details throughout. Beautiful stained-glass windows, a stunning front foyer with a detailed curved staircase, hardwood floors throughout, crown moulding, and soaring ceilings. The artistry in this home is second to none. As you first step inside, you are drawn to the gorgeous living and dining room featuring exquisite details of a century home, pocket doors, and a new electric fireplace. The main level boasts a functional layout including the family room that walks out to the front porch. Completely remodeled kitchen with thoughtfully designed custom Barzotti cabinetry, a spacious island, and new Viking/Miele appliances (including Viking 7 Series Refrigerator). The kitchen is complemented by a 2nd staircase to the upper level, access to the laundry/mudroom with tons of storage, two pantries, a 2pc bathroom, and entrance to the backyard oasis. Upstairs, the grand primary suite includes a custom walk-in closet and private ensuite, two additional bedrooms and a sunroom leading to the balcony. The third level offers a 4th bedroom and recreation space - perfect for relaxing, hobbies, yoga, and more. Outside, enjoy the private, low-maintenance backyard with a spacious deck, new gazebo, hot tub, and a detached garage with a 50 amp EV charging station. Tons of storage space on the lower level with the opportunity to add more living space. New air conditioning wall units throughout the home. Amazing shopping, cafes, and restaurants are just steps away. Enjoy the conveniences of the Downtown while still feeling like you have your own private retreat in the City. This truly unique home is a cherished gem in the Guelph landscape. Book your private showing today! (id:22145)
39 Hayes Avenue
Guelph, Ontario
Seize the rare opportunity to develop your dream family home on this prime 50 X 98 double lot at 39 Hayes Ave! Positioned as a blank canvas, this property invites you to tailor every detail to meet your family’s needs. The lot is already equipped with updated piping (2010) and services are available at the lot line, ensuring a smooth start to your building project. Located just a stone’s throw from Hopper Street Park, your future home could be mere steps from the scenic Royal Recreational Trail along the Eramosa River, leading directly to the Boathouse. Here, you can enjoy a sunny afternoon with ice cream or canoe down the river. Additionally, the vibrant downtown Guelph is within walking distance, offering a plethora of amenities including delicious restaurants, boutique shops, lively nightlife and convenient access to the GO Station. Don’t miss out on this exceptional development opportunity to craft your perfect home! Please note, the existing structures are not suitable for entry and the property is sold strictly for its lot value. (id:22145)
15 River Bluff Path
Rockwood, Ontario
Discover a hidden paradise that you'll only find once in a lifetime. Spanning 13 serene acres along the river's edge, this property offers an unparalleled escape into tranquility and peace, available every day of the year. It's not just a home but a private sanctuary, where solitude permeates every corner. Explore the grounds with its artistically themed outbuildings, each blending seamlessly with the pristine natural surroundings. The infinity pool, exquisitely located at the river’s edge, extends the water's reach, creating a breathtaking continuous stream of beauty. The residence itself boasts a spectacular family room with a stunning fireplace that offers unobstructed views up the river, ingeniously integrating the landscape into the home. The original log structure of the home features soaring ceilings and adds a touch of rustic elegance. Fully accessible, the barrier-free main floor is complemented by a second floor that hosts a theatre room/loft and two spacious bedrooms, creating a retreat that caters to both relaxation and entertainment. Envision stepping outside to the vibrant wildflowers and the river just moments away, perfect for a morning paddle in a canoe or kayak, or simply immersing in nature’s splendour. This property is more than just magical—it’s a once-in-a-lifetime sanctuary that could never be replicated. Here, your dream lifestyle awaits in a setting so unique and mesmerizing, it truly must be seen to be believed. Welcome to your paradise. (id:22145)
27 Spruce Boulevard
Acton, Ontario
Welcome to your new home! Nestled in a family-friendly neighborhood, this charming house offers the perfect blend of comfort and convenience. Step inside to discover a bright and airy space with hardwood floors that flow throughout. The main floor boasts separate living, dining, and family rooms, providing ample space for both relaxation and entertainment. The eat-in kitchen is a chef's delight, featuring modern appliances and plenty of room for culinary creativity. Retreat to the primary bedroom, complete with hardwood floors and a luxurious 4-piece ensuite, offering a private oasis to unwind after a long day. The second bedroom also features hardwood floors and ample natural light, perfect for your little ones, guests or a home office. Cozy up by the gas fireplace in the family room on chilly evenings, or step outside to the fenced yard and back deck, ideal for summer barbecues and outdoor gatherings. The basement awaits your personal touch, with a 4-piece bathroom already in place, providing endless possibilities for customization and expansion. Located just minutes from restaurants, schools, shopping, the GO Train, and Ferry Lake, this home offers the ultimate in convenience. Commuters will appreciate the easy access to the 401 and being just 10 minutes from Georgetown. Don't miss out on this fantastic opportunity to make this house your home! Welcome to your new beginning! (id:22145)
65 Torrance Lane
Belwood, Ontario
Welcome to serene lakeside living in beautiful Belwood! This charming fully accessible bungalow boasts over 3500 square feet of finished living space, situated at the end of a quiet cul-de-sac on 1.19 acres of picturesque property. Inside, you'll find a spacious open-concept layout with impressive 13-foot ceilings, enhancing the sense of space and light. The main level features two generously sized bedrooms, three full bathrooms, and a bright kitchen with new appliances including a fridge and dishwasher. An elevator conveniently transports you to the fully finished walkout basement, offering a recreation room, gym space, and a cozy media room. Outside, enjoy the convenience of a 3-car oversized bay attached garage and a driveway accommodating up to 6 large vehicles, along with an additional detached garage in the back. The backyard is a true oasis, featuring a newly installed invisible fence for pets, a private hot tub for relaxation, and ample space to add a pool. With Belwood Lake and The Elora Cataract Trail as your neighbors, the views and sunsets from the back deck are simply breathtaking! Don't miss out on experiencing everything this home has to offer firsthand. Schedule a showing today and make this lakeside retreat your new haven! (id:22145)
497 Birmingham Street W Unit# 203
Mount Forest, Ontario
Welcome to Unit 203 at 497 Birmingham Street!! This bright and spacious 2 bedroom second level condo unit offers 1100 sq.ft. of beautiful living space. This carpet free end unit offers lots of natural light and the private balcony is the ideal space for relaxing. Building amenities include a new intercom, secured entrance system, assigned parking with ample visitor parking, party room, elevator, mail delivery and more. This quiet, well maintained building is a must see for those looking for that carefree lifestyle. All this situated in the growing community of Mount Forest, where you benefit from a great local hospital, nearby recreational facilities, local shopping, walking trails that are all only a few blocks away. Make the move to Mount Forest! (id:22145)
8 Darnell Road
Guelph, Ontario
Welcome to 8 Darnell Rd, where opportunity awaits! This delightful Terra View Home boasts FIVE spacious bedrooms spread across it's charming 2-and-a-half-storey layout, complimented by a registered accessory apartment in the basement. With generously sized bedrooms, an inviting open-concept living area and parking for 3, this property offers a cozy and welcoming living environment. Conveniently located just a brief 5-minute drive from both the University of Guelph and Stone Rd Mall, and within walking distance to Zehrs, this home occupies a prime spot in a secure neighborhood. Whether you're eyeing a secure long-term investment or seeking accommodation for a family member attending the University of Guelph, this home ticks all the boxes. The house is currently fully rented and the best part is... it cash flows! (id:22145)
7011 6 Highway
Tobermory, Ontario
Charming 2.5-Storey Country Home on Over 1 Acre in Tobermory. Welcome to your private retreat in the heart of Tobermory's stunning landscape. This spacious 4-bedroom, 3-bathroom home offers the perfect blend of tranquility and comfort, set on over 1 acre of lush, rural land. As you approach the property, you're greeted by the picturesque landscape and the charming exterior of the home. Step inside, and you'll find a warm and inviting atmosphere, with ample natural light and beautiful views of the surrounding countryside. Step outside, and you'll find a large deck overlooking the expansive yard, perfect for enjoying the peaceful surroundings. Located just a short drive from the amenities of Tobermory, including shops, restaurants, and outdoor activities, this home offers the perfect blend of privacy and convenience. Don't miss your chance to own this beautiful piece of Tobermory's countryside! (id:22145)

