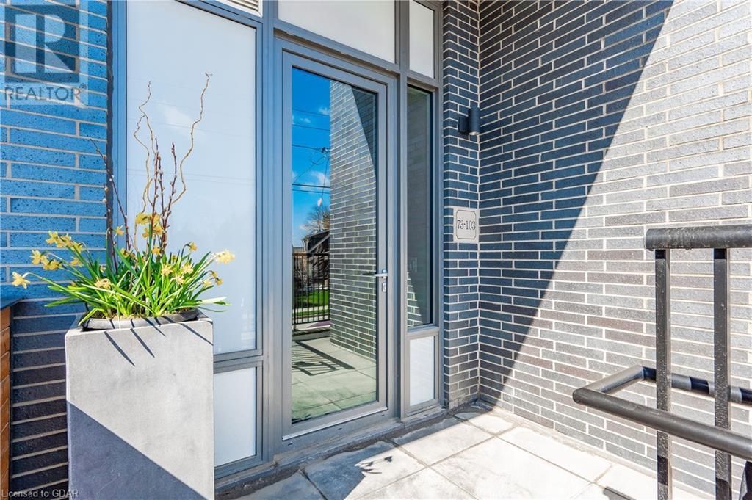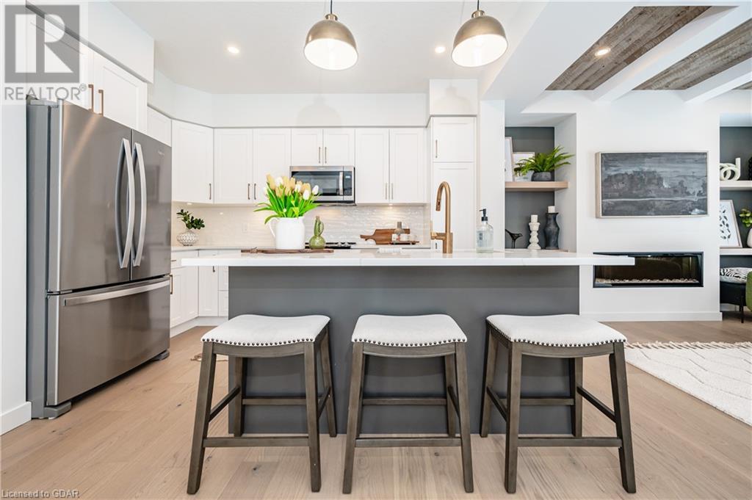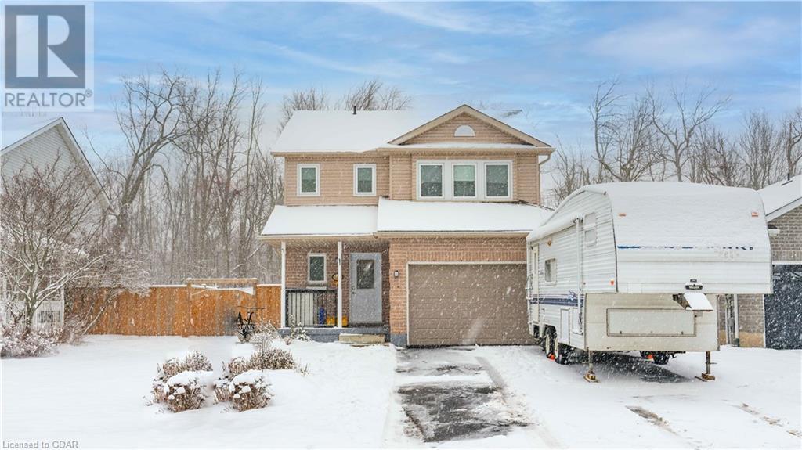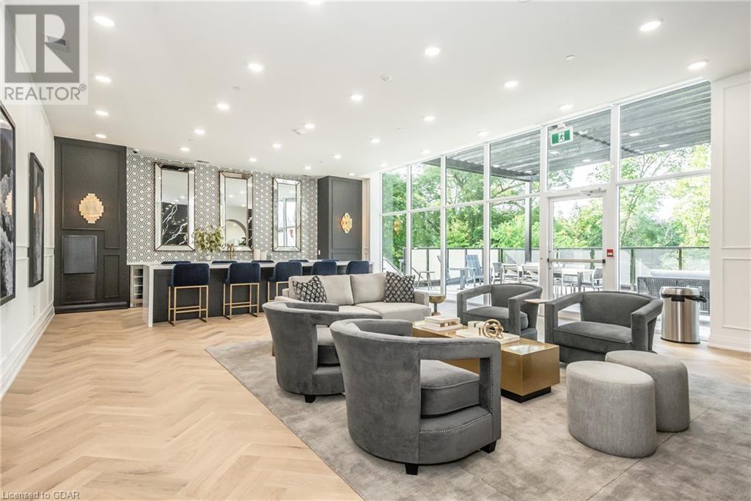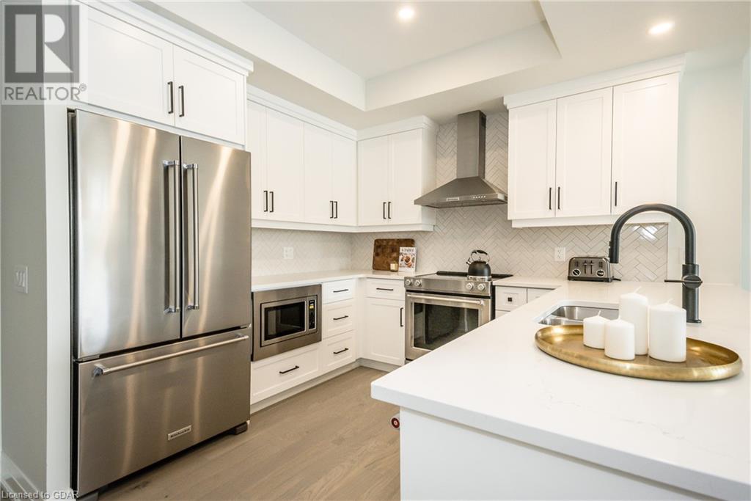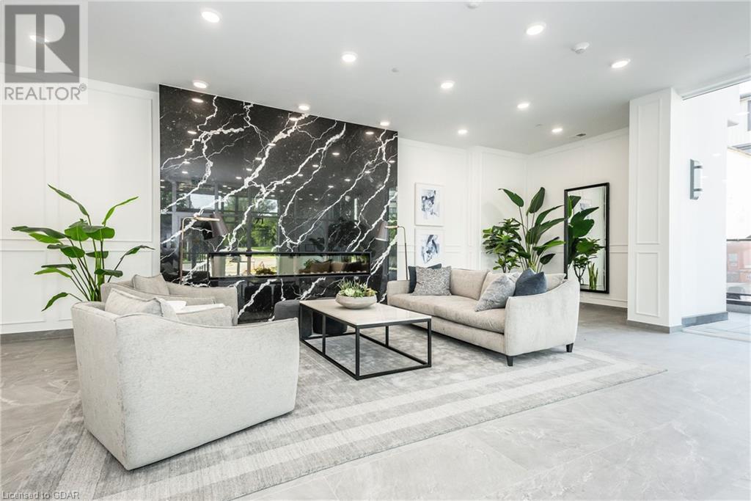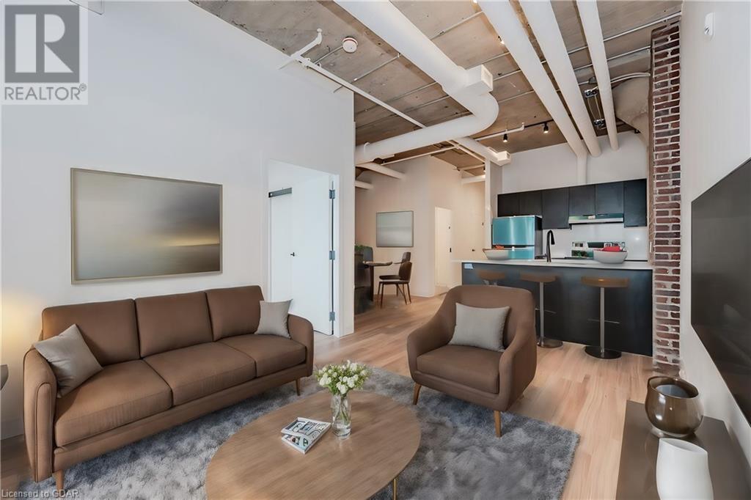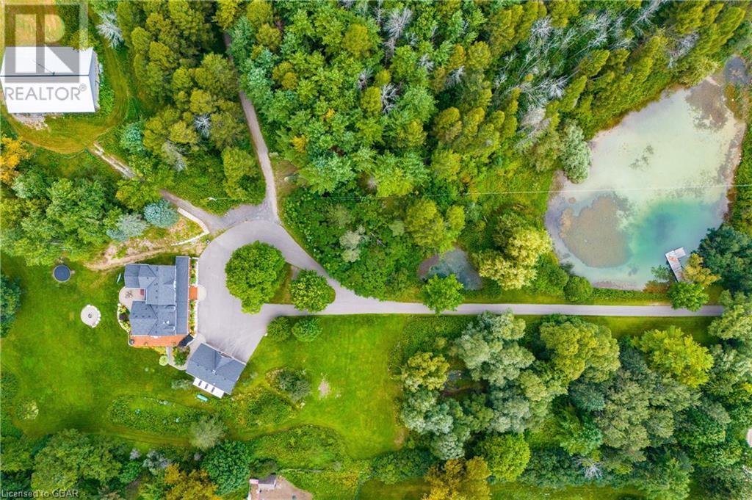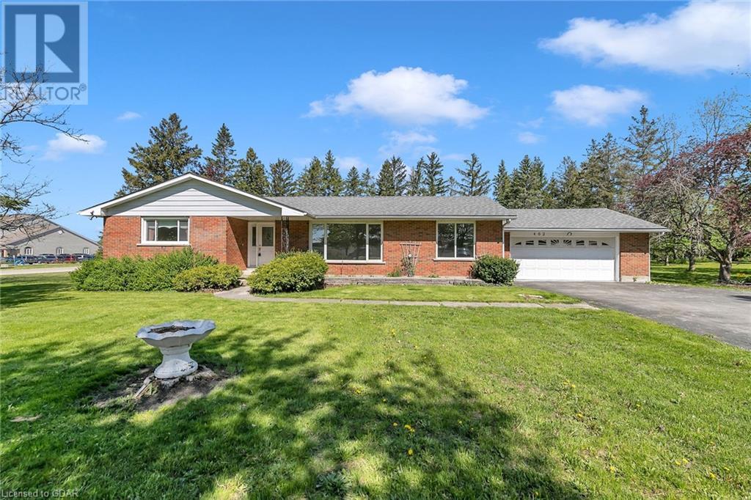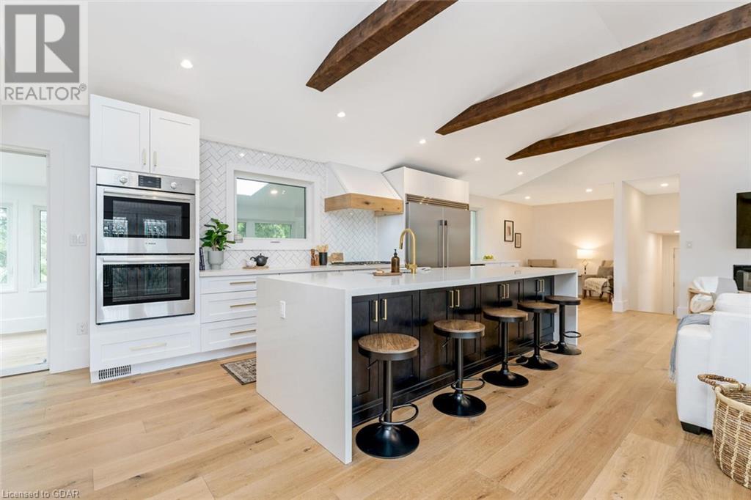73 Arthur Street S Unit# 103
Guelph, Ontario
LUXURIOUS LIVING AT THE COPPER CLUB - METALWORKS DEVELOPMENT: This sought-after, well-appointed 3-storey townhome is truly a joy to view. Experience urban elegance in this exceptional condo with abundant natural light—beautiful large, bright windows flood the main living spaces, creating a warm and inviting atmosphere. The spacious kitchen is a joy to work in, with its large island, lots of counter space, and ample cabinetry. Overlooking the dining and living room makes for a wonderful entertaining area, especially with the cozy fireplace. The 2nd floor boasts a gorgeous 4 pc bathroom, high ceilings, 2 bedrooms, one having its own private balcony—a great spot for reading a book. This floor conveniently has access to the main building with all its wonderful outdoor community space and amenities. The private primary suite with a stunning spa-like ensuite is on the 3rd floor. It too has its own outdoor area. A good-sized laundry area with a sink situated on this level makes for great convenience. This home is just a beautiful space to spend time in. Hassle-free living too with its own indoor dedicated parking space and visitor parking accessible right from the suite. Another bonus is the suite’s private entrance from the street, so there's no need to go through the main building. The amenities included at the Metalworks Development are a super unique speakeasy lounge, chef's kitchen with a private dining area, library, mobile study work station, pet spa, gym, outdoor community area with lovely landscaping, a bocce ball court, outdoor fire pits & lounge seating, and year-round BBQs with gas lines. The Metalworks Development is located right next door to the Historic Spring Mill Distillery and within walking distance to downtown, the GO station, delicious restaurants, shopping, the farmer's market, the Sleeman Centre & River Run Centre, as well as many trails and parks for outdoor enjoyment. Truly a wonderful lifestyle to embrace. (id:22145)
28 Beechlawn Boulevard
Guelph, Ontario
Welcome to 28 Beechlawn Blvd, where comfort and style come together. This neutral aesthetic, 2 bedroom, 1.5 bathroom home boasts over 1300 sq ft of main floor living space, providing ample room for relaxation and entertainment. As you step inside, you'll be greeted by the warmth of the hardwood floors that flow throughout the open-concept living, kitchen & family room areas. Natural light floods the home, thanks to the bay windows & skylight - creating a bright and inviting atmosphere. The well-appointed kitchen features a white appliance suite and plenty of counter & cupboard space, making meal preparation and storage a breeze. Enjoy your morning coffee on the back patio, or entertain guests in the spacious living room. Retreat to the primary bedroom, complete with a 4-pc ensuite bathroom and a walk-in closet. The second bedroom is perfect for guests or can be used as a home office or den. Convenience is key, with a single garage providing secure parking and additional storage space. The exterior of the home exudes great curb appeal, with manicured landscaping and a welcoming entrance. Located in the peaceful and social Village by the Arboretum, this retirement community offers a range of amenities, including a clubhouse, fitness center, pool, games rooms, pickleball courts, walking trails & more. Enjoy a maintenance-free lifestyle, with landscaping and snow removal taken care of for you. Don't miss the opportunity to make this retirement village your new home. Contact us today to schedule a viewing and experience the comfort and convenience for yourself. (id:22145)
41 Fieldstone Lane Unit# 5
Elora, Ontario
Welcome to Fieldstone II, Elora's newest townhome community by Granite Homes. This exceptional interior unit townhome offers a generous 1,604 sq. ft. of living space, inviting you to experience a perfect blend of style and comfort. You'll be captivated by the open concept main floor, with 9ft. ceilings, luxury vinyl plank flooring and pot lighting. The expansive kitchen features an oversized island with an extended breakfast bar and quartz countertops. Upstairs, discover three inviting bedrooms, including a primary suite, ensuite bathroom and spacious walk-in closet. The convenience of an adjacent laundry room enhances the functionality of the upper level. Step outside onto your rear patio with privacy fence, creating a perfect retreat to unwind and enjoy the outdoors. Marvel at the unique exteriors, including limestone harvested from the site. Nestled in the heart of Elora, South River is a community inspired by the town's impressive architecture and surrounded by nature's beauty. Don't miss the opportunity to make this exquisite townhome your own. Embrace the charm of Elora and the comforts of modern living in this exceptional property. Contact us today to schedule a tour of our Model Home(56 Hedley Lane, Elora) or to speak with a Sales Representative. DISCLAIMER - Interior photos are not of the actual unit, only to be used as reference. (id:22145)
848 Scotland Street
Fergus, Ontario
Nestled in a sought-after neighborhood, this charming 3-bedroom, 2.5-bathroom residence offers easy access to trails, schools, and local amenities. The living room is a comforting haven, featuring a striking stone fireplace against a sophisticated feature wall. Abundant natural light fills the space through the walkout to the stunning backyard oasis. The kitchen, a culinary enthusiast's delight, showcases sleek white cabinetry and modern stainless steel appliances, complemented by a chic dark back splash. The thoughtful layout maximizes both space and function, ensuring a seamless cooking experience. The bedrooms provide tranquil retreats, with the primary suite featuring soothing pastel walls, rich natural wood furnishings, and a ceiling fan for year-round comfort. Large windows adorned with sheer curtains flood the room with gentle sunlight. Outdoors, the property impresses with a recently updated deck featuring an awning for all-season enjoyment. A hot tub invites relaxation amidst the snowy backdrop of the fully fenced backyard. The deck, enhanced with new railings, overlooks a green expanse, promising serene views and privacy. Modern conveniences include a remote-controlled awning added in 2023, newer windows with a 25-year transferable warranty from 2022, and an efficient heated garage. The home boasts new LED lighting and updated electrical systems, reflecting its modern upkeep. With a perfect blend of indoor comfort and outdoor allure, complemented by its proximity to walking trails leading to the community centre for all your fitness needs, this home epitomizes modern living with the charm of a peaceful, family-friendly community. (id:22145)
71 Wyndham Street S Unit# 301
Guelph, Ontario
WELCOME TO SUITE 301 AT EDGEWATER CONDOS IN THE HEART OF DOWNTOWN GUELPH ALONG THE SPEED RIVER! THIS AMAZING SUITE INCLUDES $16,470.14 IN DESIGNER UPGRADES! AS WELL, THE BUILDER IS OFFERING 1 YEAR OF FREE CONDO FEES - THAT IS A TOTAL BONUS OF $24,593.30 This luxurious suite features two bedrooms, two bathrooms, and a captivating third-floor balcony with a south-facing view of the river and park. The gourmet kitchen is ideal for entertaining, and the open-concept living and dining area seamlessly blends functionality and elegance. The master bedroom offers tranquility with an ensuite, walk-in closet, and high-end finishes. At every turn, the suite showcases opulence, including custom Barzotti kitchen cabinetry, pot lighting, and hardwood flooring. Crafted by the esteemed Tricar Group, this 14-story marvel on Wyndham Street offers a serene lifestyle with city energy. Edgewater provides amenities like a spacious social lounge, fitness center, guest suite, and golf simulator. The residents' lounge with panoramic views, outdoor dining terrace, and BBQ area enhance the living experience. Embrace urban luxury in downtown Guelph with Edgewater—a lavish haven exceeding expectations. SEEING IS BELIEVING! MOVE IN THIS SPRING! BOOK YOUR PRIVATE TOUR TODAY! (id:22145)
71 Wyndham Street S Unit# 313
Guelph, Ontario
WELCOME TO SUITE 313 AT EDGEWATER CONDOS IN THE HEART OF DOWNTOWN GUELPH ALONG THE SPEED RIVER! THIS MODEL SUITE INCLUDES $6,832.22 IN DESIGNER UPGRADES! AS WELL, THE BUILDER IS OFFERING 1 YEAR OF FREE CONDO FEES - THAT IS A TOTAL BONUS OF $15,465.02. The suite is a spacious 1655 square foot design featuring 2 bedrooms and a den. The living space is captivating with pot lights and engineered hardwood flooring that graces the kitchen, living areas, bedrooms, and den. Indulge in the enhanced kitchen aesthetics, as the upgraded backsplash introduces an additional layer of elegance to an already impressive space. The master bedroom, nestled in its separate wing, offers a true haven. Two walk-in closets and a 5-piece ensuite, complete with a free-standing soaker tub and an upgraded hydro rail system in the shower, ensure ultimate comfort and luxury. Crafted by the esteemed Tricar Group, this 14-story architectural masterpiece embodies meticulous design. Gracing Wyndham Street's prime location, Edgewater provides a serene sanctuary, seamlessly connected to the city's lively energy just beyond your doorstep. Enriching your living experience are an array of amenities: an expansive social lounge fostering connections, a fitness center for holistic well-being, a guest suite for comfort, and a golf simulator for leisure. The residents' lounge offers panoramic vistas, perfect for gatherings. Edgewater promises living that transcends expectations. Experience the epitome of urban luxury in downtown Guelph. SEEING IS BELIEVING. MOVE IN THIS SPRING!!! SCHEDULE YOUR PRIVATE TOUR TODAY! (id:22145)
71 Wyndham Street S Unit# 501
Guelph, Ontario
WELCOME TO SUITE 501 AT EDGEWATER CONDOS IN THE HEART OF DOWNTOWN GUELPH ALONG THE SPEED RIVER! THIS INCREDIBLE SUITE INCLUDES $15,895.38 IN DESIGNER UPGRADES! AS WELL, THE BUILDER IS OFFERING 1 YEAR OF FREE CONDO FEES - THAT IS A TOTAL BONUS OF $24,423.78 The gorgeous layout features two bedrooms, two bathrooms, and a den to adds versatility to your space. The 5th-floor balcony provides a breathtaking south view of the river and park, a treat for even the most discerning tastes. The gourmet kitchen is a culinary enthusiast's dream, equipped for entertaining and leaving guests in awe. The open-concept living and dining area seamlessly merges functionality with elegance, creating a space that caters to both relaxation and formal gatherings. Retreat to the master bedroom, an oasis of tranquility, boasting an ensuite, walk-in closet, and high-end touches that add a touch of opulence. The stunning waterfall countertop edge is a visual delight, and the inclusion of custom Barzotti kitchen cabinetry, pot lighting, and hardwood flooring in key areas add to the allure. Crafted by the renowned Tricar Group, the 14-story building is a work of meticulous design, situated on Wyndham Street. Edgewater offers serene living while connecting you to the city's vibrancy, creating a harmonious balance. Enhancing your living experience are a plethora of amenities: a spacious social lounge for community engagement, a professional fitness center for well-being, a comfortable guest suite, and a golf simulator for leisure. The residents' lounge offers panoramic views, perfect for gatherings. The outdoor dining terrace and BBQ area provide an alfresco escape. Edgewater promises extraordinary living that exceeds expectations. Embrace the pinnacle of urban living in downtown Guelph. Your opulent haven awaits. SEEING IS BELIEVING! MOVE IN THIS SPRING! BOOK YOUR PRIVATE TOUR TODAY! (id:22145)
120 Huron Street Unit# 303
Guelph, Ontario
Be the first to live in Guelph's newest urban condo lofts at The Alice Block! Situated in the historic St Patrick's Ward, this property is located minutes to Guelph's vibrant downtown core, Preservation Park, Speed River Trail, endless unique dining & shopping options plus the prestigious University of Guelph right at your fingertips. This 1 bedroom + den 'Kline' model features 731 sq ft of industrial chic finishes including quartz counters, black accents, stainless steel appliances, sleek flooring and contemporary light fixtures. Enjoy modern building amenities such as the rooftop terrace, pergola, music/games room, gym, pet washing station, bike storage & EV parking spaces. Available from April 1. Lease includes use of 1 parking space - tenant pays all utilities. (id:22145)
53 Sherwood Drive
Guelph, Ontario
How many homes in Guelph have a walk out basement to a large, beautiful yard with an in-ground pool and hot tub, that backs onto green park space? This 4 bedroom home is an opportunity to live in a wonderful, quiet, and family-friendly neighbourhood with great schools in walking distance, close to major amenities, easy access to main Guelph roads - all complete with a well-built 1970s home on a massive lot! A great layout, lots of natural light, and upgrades upstairs and downstairs, it's a must-see home for your family. (id:22145)
5944 Eighth Line
Hillsburgh, Ontario
Dreaming about raising a family on a homestead? With 5 bedrooms, 3.5 baths + 36 acres, imagine the possibilities! Approaching the 2500 sqft home, up the long driveway, you will pass 3 spring-fed ponds, perfect for swimming, fishing for trout, watching the koi or skating. The original farmhouse, built in 1886, received an addition in 2018, but still maintains its farmhouse character, down to the swing on the wraparound porch. The slate floored foyer has a built-in bench to help keep everyone organized + conveniently a 2-pc bath is close by. They say the kitchen is the heart of the home, now imagine baking a pie from your own apples in the gas oven, cooking a breakfast with eggs from your chickens or hosting a farm-to-table dinner. Grab a book from the built-in shelves in the bright living room + cozy up on the window seat or beside the woodstove. Kiddos can watch a movie in the spacious family room, while you are working from the main floor office. Upstairs, the kids have 4 bedrooms to choose from + a stunning 5-pc bath to share. The upper office could double as a nursery, w laundry across the hall + the primary suite beside. Retreat to the large primary bedroom, with it's huge w/i closet + 4-pc ensuite. The basement is partially finished w a separate entrance, rec room, 3-pc bath + laundry, so your kids will never want to leave! Outside just gets better. Soak in the hot tub, have a campfire, walk the trails through the pine forest, toboggan down the hill, camp in the woods or put in that pool you have been longing for. Store your toys in the heated + insulated 3-bay garage, with a loft for future jam sessions or maybe even living space. Horses welcome! With 6 paddocks, a sand ring, an original stone barn w 200 amps + 2 frost-free taps + a 7 box stall stable, the sky is the limit for options! Walking distance to Hillsburgh, groceries + park, minutes to Erin + the Elora-Cataract Trail, you can have the best of country living, with all of the amenities you need. (id:22145)
462 Arkell Road
Puslinch, Ontario
Beautiful Bungalow On Large Mature Lot. This big lot is ideal to build a beautiful home close to City Of Guelph. Featuring: 139 Foot Lot that is 242 Feet Deep, 1500 sqft, 2+2 Bedrooms, 2 Bathrooms, Hardwood Floors. Walkout to Backyard Sunroom. Updates: Shingles and Furnace. Minutes to Guelph. Across from University Land that will not be developed. (id:22145)
12295 Sixth Line Nassagaweya Line
Milton, Ontario
This sprawling 3,000 sqft bungalow on 16 acres may just be what you and your extended family have been looking for! Let's start with the outside, 30x50 heated and insulated workshop, wrap around composite deck with wheel chair ramp, large pond with fountain, 16x32 heated in-ground pool, tons of privacy and walking trails on and around the property. As you can see in the pictures, the main floor of this bungalow has been completely and tastefully renovated. There are two full kitchens on the main floor, one of them being part of the gorgeous in-law suite. Cathedral ceilings on both sides of the home along with beautiful exposed beams. A sun room off the back of the main kitchen is the perfect place to enjoy your morning coffee or tea. Multiple walkouts in the fully finished basement. There's even a walk in closet with an island! Lastly, there's a potting room in the basement with drainage, exhaust fans and a tub/sink. Words can't do this property any justice in terms of its amazing finishes or even all of the possible uses. Book your showing today to truly experience what this home has to offer! (id:22145)

