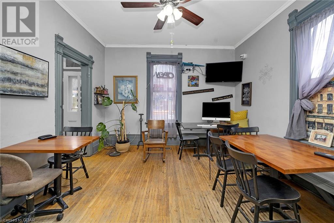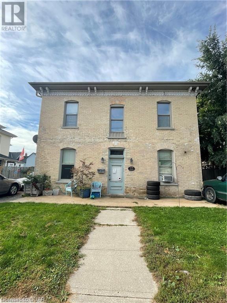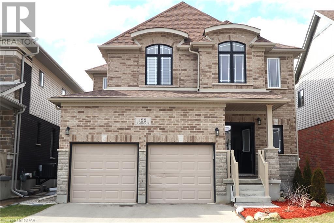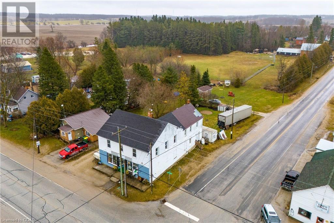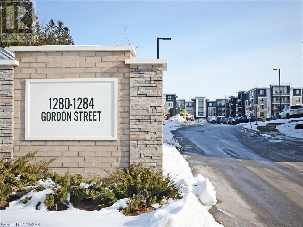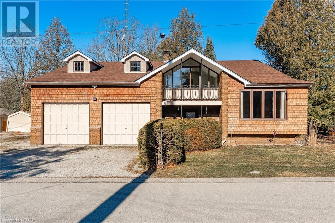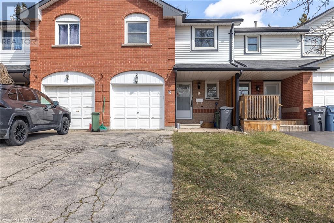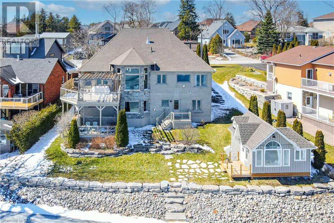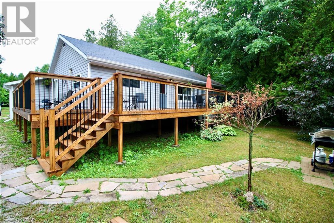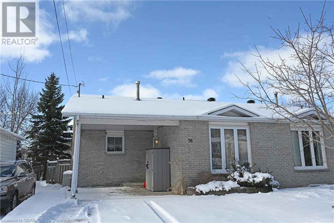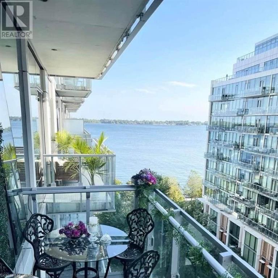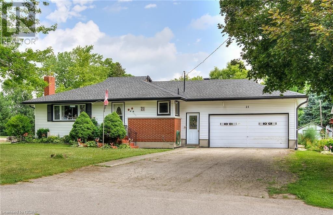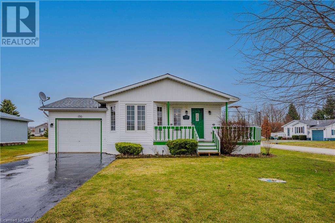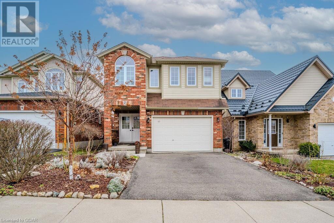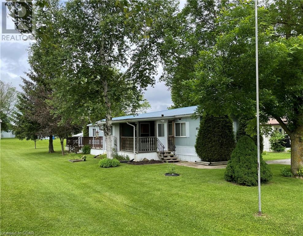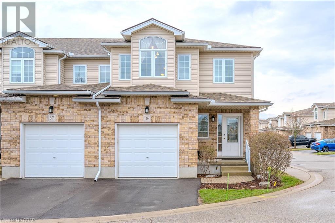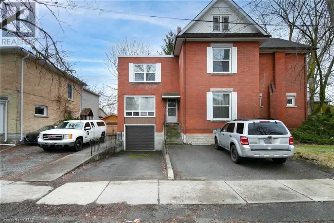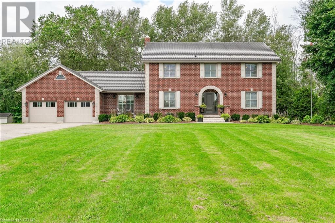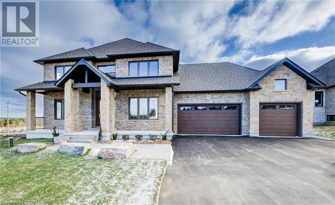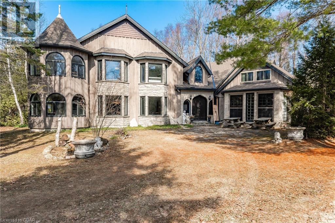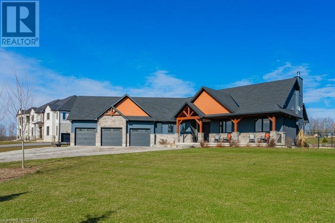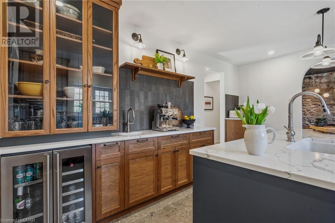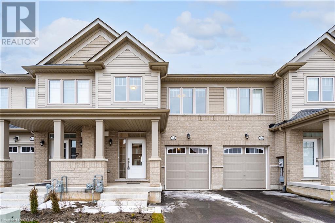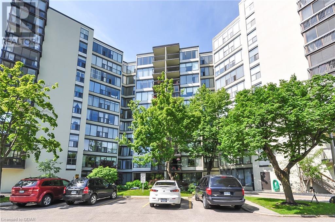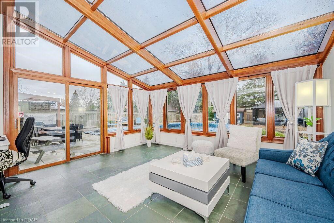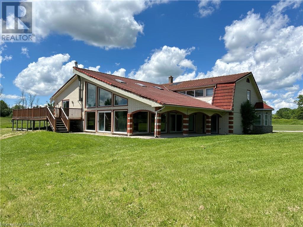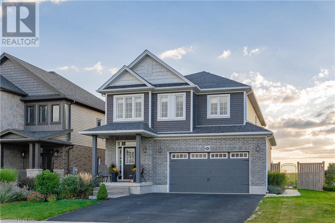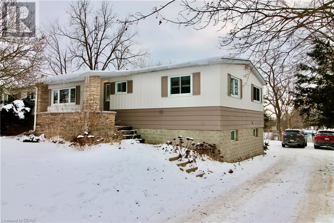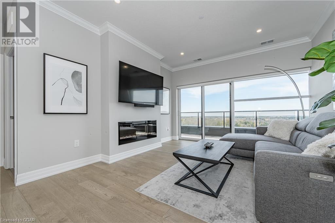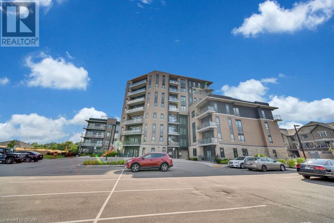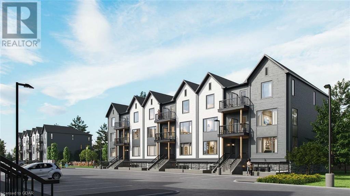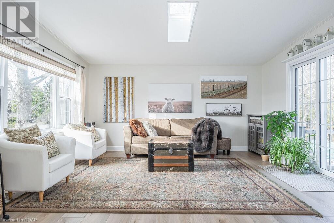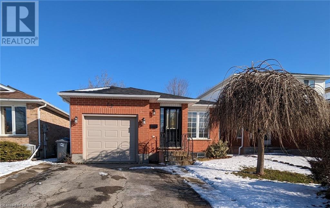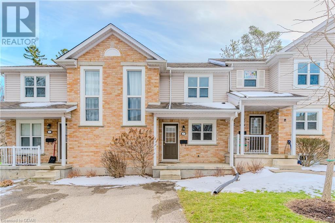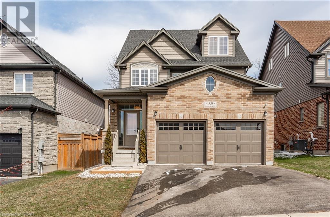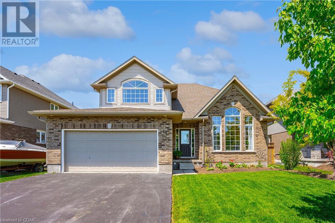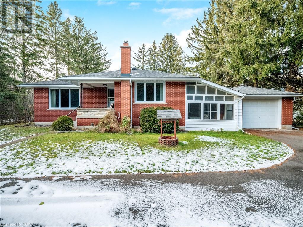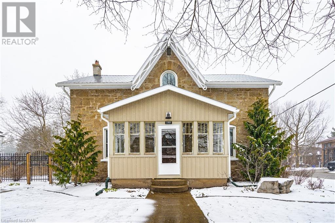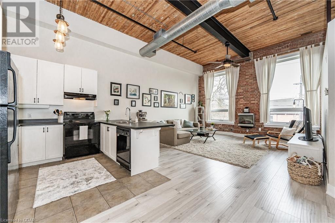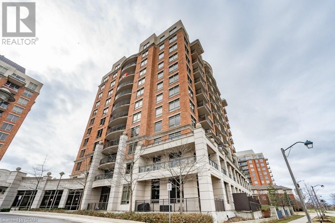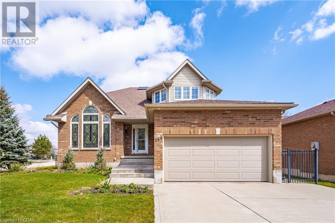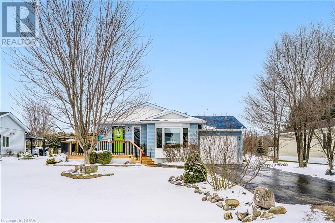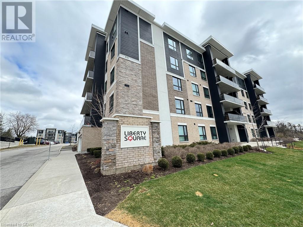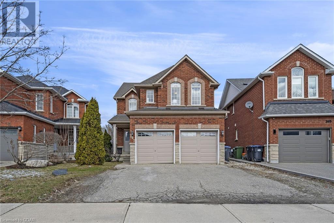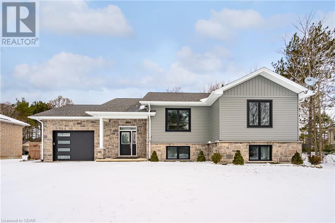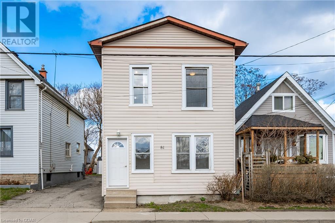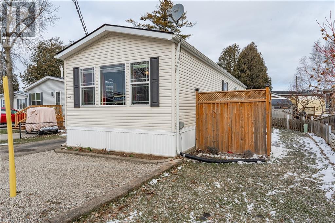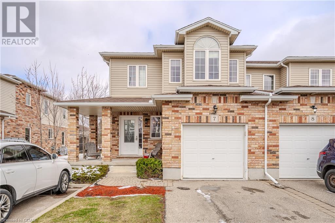90 Trafalgar Road
Hillsburgh, Ontario
SPACE FOR YOUR HOBBY AND TOYS on almost 1-acre lot. Currently, it is a restaurant with a licensed kitchen with living space on the 2nd floor. The house is rich in character and history, providing a cozy and inviting living space. In addition, the property boasts +/- 5,000 SF of detached outbuildings. A 25 x 105 ft building with heat area and large bay doors; a 23 x 65 ft driveshed with a 16 ft overhead door; and a 27 x 30 ft heated and insulated building, adaptable for various uses and storage space. Outbuildings are off the main road and easily accessible. A large concrete pad gives ample parking for vehicles, trucks & RVs. This property is ideal for anyone wanting a work-from-home with lots of space, truck, car, and RV parking with no homes behind. Buyers should verify specific uses and possibilities with the town's zoning regulations. Downtown has great visibility, with the outbuildings easily accessible via a driveway off a paved road. 2 separate Hydro and Natural Gas meters. This is a growing Village in the Town of Erin. Well water and a septic system are available, but municipal water and sewer services are coming soon. The property is subject to Credit Valley Conservation (CVC) regulations; only the brick building has Heritage status. Nature is at your doorstep with no homes behind. Security Cameras are in place, please do not enter the property without an appointment. First mortgage VTB for qualified Buyer. (id:22145)
12 Fleet Street
Brantford, Ontario
Looking to get into the investment market or add to your portfolio? How about just getting into the real estate market when everything seems unaffordable. 12 Fleet Street maybe what you're looking for. With one unit currently vacant, this is the perfect time to get into 12 Fleet Street and start your upgrades and get market rents. Or, live in one unit and have the other 2 units help you out financially. This is a fully legal triplex in Brantford close to all amenities as well as Wilfred Laurier's Brantford campus! The 2 existing tenants rents do include hydro but each unit is separately metered (id:22145)
188 Ambrous Crescent
Guelph, Ontario
4 Bedroom+ Den and 2.5 Baths with a garage and 2 parking driveways available for lease immediately! Offering the main floor and upper level for lease, South end of Guelph – Ambrous Cres. Newly built house with hard floor throughout except bedrooms, with a private fenced backyard, includes culligan water, Tenants pay 100% of utilities. Basement not included. The Landlord will renovate the basement soon. Landlord prefers to rent for a family. Very nice neighborhood and near all the major grocery stores, bus stop, 5 min away from Guelph University, walking distance to Ecole Arbour Vista Public School, close to Stone Road Mall and many other amenities, and access to Hwy 401. (id:22145)
408002 Grey Road 4
Maxwell, Ontario
This Retail and Residential Building offers you a unique investment and live-work opportunity in Maxwell. Occupying a prime location at the bustling intersection of Grey Rd 4 & 2. This property offers 4,212 square feet of rental space, comprising of two residential units and one retail unit, allowing for a diversified income stream. Residential Unit 1 is 2,106 square feet, Unit 2 is 1,288 square feet, and Unit 3, a studio, combines the retail space and measures 1,288 square feet. Significant updates have been made to ensure the building's efficiency and comfort, including new windows, insulation, hot water tank (owned), shingles, eavestroughs, soffits, facia, a well water system, an upgraded hydro panel, and an oil tank. The property is equipped with two separate hydro meters for convenience and cost management. Parking is ample, with space for 6 vehicles, catering to both residential and retail needs. The residential units are currently occupied by great long-term tenants on a month-to-month basis without a formal lease, offering flexibility for new ownership. Unit 1: 2 bedroom with Kitchen and 3 pc washroom Unit 2: 2 bedroom with Kitchen and 4 pc washroom Unit 3 Retail area combined with Unit 4: Bachelor Kitchenette 3 pc washroom & Fireplace. The location is unparalleled. It is within a 30-minute drive of Collingwood and Blue Mountain and close to a range of amenities, including schools, trails, golf courses, conservation areas, provincial parks, Lake Eugenia, and Kolapore ski trails, making it an attractive place to live, work, and play. This property represents a rare opportunity to invest in a versatile building with a proven track record of income generation in a sought-after location. Whether you want to expand your investment portfolio or seek a live-work setup, this mixed-use building in Maxwell offers potential. Includes all chattels owned by Seller. The property is offered as is, where is. (id:22145)
1284 Gordon Street Unit# 112
Guelph, Ontario
Four bedroom and Four bathroom condo available for sale in a prime south end location of Guelph! This property is located right on Gordon Street which makes it a dream for commuters or University of Guelph parents to have their kids live in and rent out the rest of the rooms! The interior features a well sized kitchen with stone countertops and stainless steel appliances, a well sized living room with an attached open balcony that is a big enough size to comfortably fit a table and some chairs. The balcony also looks out into greenspace instead of the parking lot which is a great bonus! Each of the four bedrooms comes with a full bathroom as well making this unit very ideal for either students or a family! Located just a short walk or drive to many amenities such as groceries, gyms, parks, schools, restaurants, banks, the University of Guelph campus, and much more! Please note some pictures in the listing have been digitally staged. (id:22145)
400 Wilson Street
Guelph/eramosa, Ontario
Welcome to this eclectic 4+ bedroom home, situated on the banks of the Eramosa River and set upon a huge pie-shaped lot with western exposure in the quiet village of Eden Mills. South-facing great room and a large eat-in kitchen. This is the ultimate spot for nature lovers, as you can enjoy your morning cup while listening to the soothing sounds of the river or birds chirping, spot the many animals that pay a visit to this part of the county, or catch those gorgeous Ontario sunsets over the trees. Eden Mills is home to the annual Writer's Festival, an event that brings together young and old, which showcases Canadian authors and their works! If you are looking for a project where you can explore your ideas, and truly create a place to call your own, or if you are looking for a project that can be transformed into a wonderful home/studio/office, this might be the place for you! Potential is not just a word here, it is reality! (id:22145)
9 Grandridge Crescent
Guelph, Ontario
Freehold Townhome in a great area! This well maintained home features a nice kitchen , separate dining area, living room and powder room on the main floor. On the second level you will view a large primary bedroom with walk-in closet, 5pc bath and two additional bedrooms with lots of storage. The basement area has the laundry area, plenty of storage and a blank canvas to finish . Enjoy the summer months in the fully fenced backyard made for entertaining ! (id:22145)
15 Coulcliff Boulevard
Port Perry, Ontario
Life on Scugog Lake awaits. If you were looking for a sign to live on the water, this is it. 15 Coulcliff Blvd., from curb to bunkie holds nothing back when it comes to elegant lakefront living. Boasting exquisite landscaping and stonework, and resting on 105 ft of lake front, the raised profile of this custom built stone bungalow offers stunning expansive views of Scugog Lake. An entertainer's dream, the custom kitchen and living area offer cathedral ceilings, hand made wood features, wood floors, built in cabinetry, and grand bright windows bringing nature into the home. Step out onto the raised deck and feel as though you are sitting atop the lake itself. The spacious living continues to the lower level featuring a walk out, two bedrooms, full bath, ample storage and a cozy den perfect for nights in. With separate entrances, kitchenette rough-in and above grade lower level, there is ample room for in-law potential, multi-generational living or a secondary unit. This level has two finished workshop spaces that are perfect for any hobby enthusiast, or anyone looking to work from home. The newly constructed bunkie (2022), which sits along the water's edge, is the perfect place to welcome overnight guests, or to just sit back and relax, and listen to the sounds of lake life. We welcome you to come and experience this beautiful home and lifestyle for yourself. Book a private viewing today, as this surely won't last long! (id:22145)
7213 6 Highway
Tobermory, Ontario
Welcome to your dream home in Tobermory! This stunning 4-bedroom, 1700 square foot home boasts a beautiful in-law suite, making it a great income generator for short-term rentals. The main residence features 3 good sized bedrooms, an oversized eat-in kitchen and a large wrap around patio, while the in-law suite offers a spacious open concept studio suite, large 4 piece bathroom and well placed kitchenette! Located in a prime area, this home is perfect for those looking to enjoy the beauty of Tobermory while earning rental income. As a bonus, the property also has a large heated garage big enough to store all your toys and still have room left over. Don't miss out on this fantastic opportunity! (id:22145)
38 Mcgibbon Street
North Bay, Ontario
Step into your new home sweet home! Feel the warmth of the beautiful engineered hardwood floors as you enter the spacious living and dining areas, illuminated by natural light streaming through the expansive front window. Explore the inviting kitchen, seamlessly connected to the cozy family room where memories are made, cuddled up by the charming gas fireplace. Venture outside through the back doors to discover a fully fenced backyard, ideal for your furry friends and little ones to play freely. Embrace the upcoming summer days lounging on the porch swing, savoring your morning coffee, or enjoying the serene evenings under the sheltered deck, listening to the gentle pitter-patter of raindrops. And the best part? Say goodbye to extensive yard maintenance with interlocking brick and a manageable grass area. As you retreat indoors, find solace in the comfort of three bedrooms and two bathrooms, complete with heated floors to keep you cozy during chilly mornings and a warming light to set the perfect ambiance. Journey downstairs to the basement, a canvas awaiting your personal touch and creative vision to transform it into your dream space. Don't miss out on the opportunity to make this wonderful house your forever home (id:22145)
39 Queens Quay E Unit# 830
Toronto, Ontario
Furnished Condo is in a High class residential building direct on the lake with an amazing waterfront view with a cottage spirit. the nearest intersection is Yonge & Queens quay. Spacious 2 Br W/ Amazing Lake And City View.10' Ceilings W/ Floor To Ceiling Windows W/ Upgraded Roller Blinds. Enclosed Den Perfect Use For Home Office Or 2nd Bedroom. fully furnished with everything from cutlery to bedsheets from best designers & shops, furniture is a high quality with amazing taste accompanied be many beautiful pieces of art. condo is upgraded by with a huge mirror wall, fireplace & many other details Building has a direct exit to the shore & high class facilities; outdoor & indoor pools ,sauna, steam room, gym , amazing party hall & many others. You have all the appliances you need, Also there is big TV & amazing sound bar Refrigerator, Gas Stove And Dishwasher, Microwave, Washer & Dryer, One Underground Parking $4500/Month furnished. You can enjoy the electrical barbecue at the balcony with an amazing waterfront view . (id:22145)
21 Flora Street
Brussels, Ontario
Welcome to 21 Flora St Brussels, as you drive down Flora Street, you will feel at home with this tree-lined street, giving you that perfect bungalow and yard space that is ideal for all of your needs. Large corner lot with a driveway that can fit all your toys. Double car garage with access to backyard. Inside the floor plan is great for a growing family. Eat in kitchen that flows into the large living room with an abundance of natural lighting. On the main floor are three bedrooms stretched across the floor plan and the main bathroom. Off the kitchen is access to the large garage which is great for the hobbyist in the family. Downstairs is home to a finished rec room, the second bathroom and a kitchen area. Lots of potential here for an in law suite or an accessory apartment. Laundry and lots of storage space in also in the basement area. Property is located on a quiet street and within walking distance to the downtown. You're just a 35 minute drive to the beautiful shores of Lake Huron, and an hour to London or Kitchener for your shopping or work needs. Call today to book your showing and make this house your new home! (id:22145)
136 Parkview Circle
Moorefield, Ontario
Welcome to 136 Parkview Circle in the sought after year round community of Conetoga Estates. This Quality Home bungalow was built in 1999, with 2 bedrooms, 2 bathrooms, attached single car garage, large storage shed in the backyard as well as a covered and enclosed lean too behind the garage. Excellent curb appeal with the 2 car asphalt driveway, and wrap around front porch. Inside the front door you will find a spacious foyer with closet looking onto the open concept dining room and kitchen. The sliding doors lead to the side deck of the wrap around porch equipped with gas BBQ hookup. Off the dining room is a large bright living room with gas fireplace. Down the hall you'll find access to the single attached garage and laundry nicely tucked into the hallway, 4pc bathroom, and the 2 bedrooms. Master bedroom with walk in closet and 3pc ensuite. This home has been freshly painted from top to bottom, and carpets professionally cleaned, all you have to do is unpack! Total monthly fee is $694.50 which includes the lease, property taxes and monthly water testing. Call today for your own private viewing! (id:22145)
7 Henderson Drive
Guelph, Ontario
Welcome to 7 Henderson Dr, fantastic 4-bdrm home boasting a finished basement nestled in an idyllic family-friendly neighbourhood! Pulling up you'll notice the abundance of curb appeal featuring charming covered porch, red brick exterior & attached 1.5 car garage (wide enough for 2 cars). Step inside to discover a spacious eat-in kitchen adorned with stunning granite counters, tasteful tiled backsplash, ample counter space & top-of-the-line S/S appliances. Garden doors off the expansive eating area seamlessly connect to the beautiful backyard. Open to the bright & airy living room featuring beautiful engineered hardwood floors, multiple large windows & soaring vaulted ceilings surrounding a cozy fireplace, creating the perfect atmosphere for relaxing & unwinding with family. Large windows complement the formal dining room, which boasts ample space for hosting large gatherings. A convenient powder room completes this level. Ascend the beautiful wood staircase with rod iron railings to find the spacious primary suite offering 2 large windows & luxurious 4pc ensuite with jacuzzi tub, expansive vanity & separate tile shower. 3 additional generously sized bdrms & well-appointed 4pc main bathroom cater perfectly to a large family's needs. This home is completely carpet-free-all bdrms feature beautiful engineered hardwood floors! Finished basement provides additional living space. It features a vast rec room illuminated by multiple large windows & warmed by cozy fireplace. Updated 3pc bathroom adds convenience. Step outside to your own private oasis where a lovely deck overlooks your spacious fully-fenced backyard. Perfect place to unwind or entertain guests! Nestled amidst Severn Drive Park, Morningcrest Park, Grange Road Park & Pollinators Park, this home provides access to an array of scenic walking trails. Short stroll to Guelph Lake Public School. Furthermore the proximity to grocery stores, banks, LCBO & other amenities makes everyday living a breeze! (id:22145)
80 Fifth Avenue
Moorefield, Ontario
Year round peaceful living at its best in Conestoga Estates, great for retirement or those looking to get out of the city…a perfect place to call home. Spacious 2 bedroom home on large corner lot with forced air gas heating. Large principle rooms with vaulted ceilings and gas fireplace in living room. 2 good sized bedrooms and 4 pce bath with full size washer and dryer. Walk out from hall to large main deck for those hot summer evenings. Storage shed for seasonal items. Monthly fee of $579.88 per month includes land lease, property taxes and water testing. (id:22145)
20 Shackleton Drive Unit# 36
Guelph, Ontario
Welcome to this stunning end-unit townhome located in the desirable east-end Grange Road neighbourhood. Situated in a quiet area close to schools, public transit, and school bus routes, this home offers convenience and tranquility. Step inside to discover a modern open-concept layout seamlessly connecting the kitchen, dining room, and living room, creating the perfect space for entertaining or family gatherings. Large windows flood the home with natural light, enhancing the airy and spacious feel. Upstairs boasts three generous bedrooms plus an office space. The primary bedroom is a true retreat with its ensuite bathroom and large closet, providing ample storage and comfort. A second 4-piece bathroom ensures convenience for the whole family. The fully finished basement adds versatility to the home, featuring a den, office, recreation room, and additional 3-piece bathroom, ideal for a growing family or those who enjoy hosting guests. Outside, the private backyard offers a peaceful oasis with a deck, perfect for outdoor dining or relaxing in the warmer months. Don't miss the opportunity to make this beautiful townhome your own and enjoy all that Grange Road living has to offer. (id:22145)
46 Mctague Street
Guelph, Ontario
Located in the sought-after Exhibition Park neighbourhood. This bright, newly-renovated 1 Bedroom Apartment offers a rare-opportunity to live on one of Guelph's most beautiful streets. A close walk from downtown, the river, and exhibition park. Heat is included. 1 parking space, and close to major transit lines. This unit won't last long! (id:22145)
4648 Side Road 10 North Road N
Puslinch, Ontario
Country living only 5 minutes from the city of Guelph!! Be sure to visit this completely renovated 2667 sq/ft, 4 bedroom, 3 bathroom home situated on 3.75 acres in desirable Puslinch Township. Attention to detail was taken when renovating this picturesque home. Features include a gorgeous new kitchen with a center island and plenty of built in storage, carpet free, newly renovated bathrooms, soaker tub, Primary bedroom with built-ins for storage, Geothermal heating and cooling, steel roof, over sized double garage with a separate entrance to the basement and the list goes on! Close to shopping, grocery stores, restaurants, YMCA, hiking trails, KW airport and much more. Be sure to book a private viewing! (id:22145)
10 Broughton Street
Erin, Ontario
Brand new Thomasfield Courtenay model on 1/2 Acre lot, backing onto a pond with walking trail, with 3 car garage, Paragon Kitchen, large windows in the basement. Beautiful light bright decor. Impressive home, next to the model home. Beautiful light hardwood throughout, Paragon Kitchen with large island, Quartz countertops. Walkout from the dinette to an impressive covered deck with great views. Primary bedroom with 2 large walk-in closets & beautiful ensuite. Two bedrooms have a Jack'n'Jill bathroom. Butler's pantry with quartz topped servery gives you plenty of space for entertaining & storage. This lovely home backs onto the pond and walking trail. Tarion Warranty. Located in Ospringe Highlands, a new community with Thomasfield Homes. Located at the corner of Highway 124 & Highway 125 in Erin. 20 minutes to Guelph (hospital), 15 minutes to the Town of Erin & 10 minutes to Acton & the Go Train. Beautiful rural community! (id:22145)
17 Thomas Street
Red Bay, Ontario
Honey get the Car! This is a once in a lifetime opportunity to own a slice of heaven in the Red Bay District. Whether you are looking for an Executive Home, A generational family vacation property or to start your own Business as a Bed and Breakfast or Cafe, the possibilities are endless. This property offers exceptional opportunities for all the above and is currently Zoned R2 Resort Residential. As you enter through the private gated driveway onto the 2 Acre property, you will be amazed by the tranquility that you feel on arrival. The sandy beach in front of the pond is a great way to spend evenings listening to the large functional waterfall. Once inside the Main home you will be astounded by the large entrance that flows into the great room or the unspoiled kitchen awaiting your custom design. The dining room could probably host the largest of families, so get out the invitations for everyone will be wanting to join you here. With over 6000 sq ft of home it is hard to stay focused, so upstairs we go to a huge primary bedroom and sitting area that has its own tastefully renovated 3 piece en-suite. The second oversized bedroom has an abundance of natural light and can accommodate 6+ queen beds, perfect for extended family and guests and also has a 3 piece renovated bathroom just on the other side of the hall. The Main Home has exquisite fireplaces in Living Room, Dining Room and Primary Bedroom, precious stained glass windows throughout and a wood burning Stove in the unfinished Kitchen. On the original side of the home is a beautifully contained 3 bedroom cottage featuring an amazing fireplace, kitchen, renovated bathroom and a sunporch equipped with an enclosed stone cooking station with a hooded vent. Great for extra income or used by your growing family or friends. There are too many items to list so it would definitely be worth your drive to the Peaceful Bruce Peninsula, where Red Bay lives and sunsets are endless. (id:22145)
1209 Village Road
Cambridge, Ontario
Welcome to 1209 Village Road. The attention to detail will capture you from the moment you step into the front entry. The breathtaking Great Room with its vaulted ceiling, sitting and dining areas, stunning kitchen, coffee bar and oversized windows will be perfect for intimate or large gatherings. There are two Master Bedroom Suites, each with 3 piece ensuites and walk-in closets, a 3rd bedroom with direct access to the main bath, and laundry/mud room. The lower level was designed with many bonus comforts you may desire in a home including a gym, office, bathroom, wet bar, theatre room and a 4th bedroom. No shortage of storage space in the utility room, and there is direct access to the triple car, 1100sqft garage. Custom built by M2 Construction, the Sellers spared no expense with stone and wood exterior enhancements, white oak engineered hardwood, quartz countertops, Paragon designed cabinetry and built-ins, heated polished concrete basement floors, built-in audio/visual wiring and speakers, 2-post hoist in the garage, oversized windows, stone and granite main floor fireplace and the list continues. The desirable location is less than 10 minutes to the 401 and easily accessible to Guelph and Cambridge. This home is available to view by appointment only. (id:22145)
75 Chalmers Street
Elora, Ontario
Built in 1934, this iconic Elora home is being offered for sale for only the second time in 90 years. Boasting an exterior of thick quarry stone, it has been extensively rebuilt to modern standards while keeping its original charm and elegance. Many of the historical elements of the house have been kept intact, like the wooden front door, which has been repurposed to create a wonderful entrance to the wine room. The living room features White Oak engineered hardwood floors, charming beams & a gas fireplace set in restored stone. Gorgeous “Devol” inspired kitchen w/ quartz countertops and white oak cabinetry. The dining room mirrors the historical Elora Mill wine cellar with its 12’ stone wall. A glass-panelled door leads to an inviting den where a wood-burning fireplace & original wall sconces enhance the atmosphere. A hallway powder room maintains the home's historic feel with a stone wall and exposed beams. An addition boasts a flex room with a beautiful stone wall and ensuite, currently used as an office. Upstairs, the primary retreat offers White Oak floors, a wall of wardrobes, and an ensuite with a glass shower and quartz counters. Additional bedrooms share a luxurious main bathroom with a claw tub, stained glass windows & separate shower. The finished basement includes a recreation room with luxury vinyl plank floors & an original interior door, cedar sauna, and wine cellar. Even the laundry room is stunning, finished with beautiful natural wood cabinetry & quartz/butcher block counters. Every detail of this home has been carefully curated with upgrades include a new 50 yr roof, new exterior doors, gas boilers, heating/cooling system, rewiring of the entire home & much more. Outside, a granite patio overlooks mature trees. Short stroll to Bissell Park and Elora offering unparalleled access to fine dining, lively bars, live music, boutique shops, the renowned Elora Mill Spa & Elora Gorge. Experience the timeless allure and modern luxury of 75 Chalmers St! (id:22145)
84 Edminston Drive
Fergus, Ontario
New Freehold Townhome located in an award winning community by Storybrook. This impressive 2 storey, 3 bedroom, 3 bathroom carpet-free townhome is close to parks, restaurants, shopping, the Cataract Trail, schools and a short walk to historic downtown Fergus. Enter the main floor to high ceilings, bright windows & an open concept plan. The kitchen, with beautiful finishes, is open to great room and provides the perfect space to entertain. Powder room on main floor. Sliding doors to backyard. Upper level has 3 bedrooms, laundry room & 2 bathrooms. Main floor walk out to single attached garage. Lower level is unfinished & provides plenty of storage space. This home is well suited for families, empty nesters & professional couples alike. Energy efficient appliances and custom window treatments included. Rough in for Central Vac. (id:22145)
23 Woodlawn Rd E Road Unit# 108
Guelph, Ontario
Well maintained and updated ground floor unit in sought after building backing onto Riverside Park!! 1428 sq ft includes 3 bedrooms (3rd bedroom currently used as a den) and 2 x 3piece baths, an insuite laundry and storage room. Laminate in living/dining area, ceramic in hallway and entry. Broadloom in bedrooms and den. Newer nonslip flooring in bathrooms and laundry rooms. Windows in Primary bedroom and Living Room have remote operated blinds. Unit has been freshly painted, baths and lighting have been updated. Large enclosed sunroom has an exit to the exterior gardens and being on ground floor you can enter /exit at the rear of building without need of elevator!! Newer windows installed in 2022. Many amenities; pool, guest suite, workshop, gym, and for those who love to play pickle ball -there are two courts!! Come check it out!! (id:22145)
92 Downey Road
Guelph, Ontario
Breathtaking 3+2 bdrm home has undergone top-to-bottom renovation boasting backyard retreat W/heated inground pool! Step into grand foyer W/chandelier & skylight. Renovated eat-in kitchen W/top-tier S/S appliances, glass tiled backsplash & striking cabinetry complemented by granite countertops. Breakfast nook with B/I buffet & coffee station offers serene spot to sip morning coffee while gazing out at tranquil backyard through wall of floor-to-ceiling windows. Dining room easily accommodates large table W/garden doors leading to backyard. Family room W/brick wall W/barn wood mantel & gas fireplace. Perhaps the most spectacular room is sunroom/solarium where you can enjoy views of lush yard. Front living room W/vaulted ceilings, large window & fireplace. This would make an excellent office! Ample pot lighting throughout all principal rooms! Laundry W/storage & folding space. Follow the solid wood stairs W/stylish iron railing up to primary bdrm W/hardwood & his & her's closets. Luxurious ensuite W/oversized vanity, sep glass W/I shower & jacuzzi. 2 other bdrms & renovated bathroom W/vanity, dbl sinks, stylish tiling, skylight & subwaytiled shower/tub. Finished bsmt W/rec room & feature wall W/electric fireplace. Bonus area could be used as games room, gym or office! There are 2 huge bdrms, 3pc bath, cold room with B/I shelving & multiple windows. TONS of storage spaces in bsmt! Perfect set-up for multi-generational family or family W/teenagers! Stunning backyard W/patio, 20 X 20ft deck, 14 X 16ft gazebo, in-ground pool & outdoor kitchen with B/I bar! Attached 2-car garage W/central vac. Home address shines W/LED lighting complemented by numerous other exterior LED lights. Great family neighbourhood just steps from trail leading to Kortright Hills PS & Mollison Park. Across the street from plaza W/pharmacy, Hasty Market, vet clinic & more. Short drive to Stone Rd Mall & amenities while nearby bus stops provide access to UofG. Easy access to Hanlon Pkwy, 401 &HWY 6 (id:22145)
1751 Kirkwall Road
Hamilton, Ontario
Set amidst the picturesque landscape of the tree lined ~ 12 acres, this 5 level multi-split home exudes charm and character, offering an idyllic haven for families seeking a peaceful lifestyle. And the showstopper is that it has it’s own POND and ISLAND. This is the first time this home is coming to market following years of enjoyment and memories. The 12 acres are perfect for hobby farmers or those seeking more space for outbuildings or storage. The custom home was built for entertaining. It has a grand great room, with vaulted ceilings, skylights and three oversized sliders and a wall of windows to the side and rear of the home. This area has a wet bar and rough in for a fountain or other water feature if you wish. Two wood fireplaces will take the chill off the winter months along with the Geo Thermal Heating. The dining room and kitchen overlook this great room and it is only a few short stairs up to the loft and three generously sized bedrooms each with walk in closets. The primary is tucked away on the main level and boasts a large soaker tub, glass block shower, bidet and another slider to the covered patio exterior. If you still need more space, there is an unfinished basement with stairs up to the garage. Such a unique layout offers a world of options. Outdoors will impress with a massive deck, accessed by multiple sliders, that overlooks a natural bedrock area inviting lounge chairs and bonfires by your own private pond. This Mediterranean inspired beauty is perfectly located on the borders of Puslinch, Cambridge and Flamborough for all your commuting needs. Did I mention it has an island? (id:22145)
89 Michael Myers Road
Baden, Ontario
Welcome to your dream home in the charming town of Baden. Nestled in a peaceful community, this well-maintained home offers a perfect blend of modern comfort and small-town charm. Upon entering you will notice the abundance of natural light flooding through the home. Bright and airy open concept main floor kitchen and living space with walkout to an elevated deck that is perfect for entertaining. The second-floor features a laundry room, 3 bedrooms including a gorgeous primary bedroom with ensuite. A bonus 2nd floor living/Rec room which could potentially be converted to a 4th bedroom if needed. Open unfinished basement is a blank canvas and makes a perfect play room for the kids and features a walkout to the backyard, rough in for a 3-piece bathroom and cold cellar. Currently backing onto farmland the spacious fully fenced backyard features a new stamped concrete patio and hot tub. Notable upgrades include California Shutters, hard wired speakers throughout! Contact today for more information! (id:22145)
5862 Wellington 7 Road
Ponsonby, Ontario
Welcome to your charming countryside retreat just outside of Guelph! This inviting raised bungalow, with over 2800 sq feet of living space, sits on a picturesque half-acre lot, offering a perfect blend of tranquility and convenience. As you step inside, you'll be greeted by a warm and open living space featuring abundant natural light, showcasing the beauty of the surrounding landscape. The main level boasts a spacious living room, a well-appointed kitchen with modern appliances, and a dining area perfect for family gatherings or entertaining friends. The home features three bedrooms, providing ample space for a growing family or guests. The master bedroom includes an ensuite bathroom, ensuring both comfort and privacy with a bonus jetted tub. The lower level is a versatile space that can be used as a cozy family room, a home office, or a recreation area – the possibilities are endless. Located just a short drive from Guelph, Elora and Fergus, you'll enjoy the benefits of a quiet rural setting while still having easy access to the amenities and services of the city. This property is not just a home; it's an opportunity to embrace a lifestyle of comfort and connection with nature. Don't miss out on the chance to make this charming raised bungalow your own. Schedule a showing today and experience the serenity of countryside living just moments away from Guelph! (id:22145)
1880 Gordon Street Unit# 1102
Guelph, Ontario
Perched on the 11th floor of the prestigious Gordon Square Building in the vibrant south end of Guelph, this exquisite 2-bedroom, 2-bathroom condo with a den offers a luxurious living experience with breathtaking south-facing views. The spacious layout is designed to maximize comfort and style, providing the perfect balance of modern living and urban convenience. The kitchen is large, bright and beautiful with granite counters, and high end appliances. Indulge in the exceptional amenities that Gordon Square has to offer, including guest suites for visiting friends and family, a cutting-edge golf simulator for the avid golfer, a lavish party room for hosting gatherings, and a fully equipped gym. Located in the coveted south end of Guelph, this condo is in close proximity to all amenities and major highways, offering unparalleled convenience and accessibility. Whether you're seeking a vibrant urban lifestyle or a tranquil retreat, Gordon Square provides the perfect setting for you to live your best life. (id:22145)
332 Gosling Gardens Garden Unit# 101
Guelph, Ontario
Welcome to the one bedroom suite with den situated in the luxury south end area of Guelph. This first floor unit means no waiting for the elevator! There is great plus point is entrance/exit door close to the unit. This unit have open concept, wide doorways and suitable for wheelchairs. beautiful eat-in kitchen with beautiful quartz counters, stainless steel appliances, pot lighting, neutral décor & 9 ft ceilings throughout! Open to the bright & airy living room boasting luxury vinyl plank flooring & large sliding door allowing an abundance of natural light to flow into the room and to the Den. The building is loaded with luxurious amenities such as a party room & roof top terrace with an outdoor yoga/flex exercise space for dog spa, fitness Centre, beautiful outdoor lounge areas! All the major amenities multiple grocery stores like Zehr's , Food basic, Longo's restaurants, banks, a movie theatre, lcbo walking & Biking trails This location is very close to 401, University of Guelph and downtown with a bus stop nearby! Don't wait.. it will sell fast. (id:22145)
708 Woolwich Street Unit# 416
Guelph, Ontario
Welcome to Marquis Modern Towns, now under construction in Guelph's North End! Do not hesitate to move on this unit! Hurry to receive pre-construction pricing. Closing/move in late 2024/early 2025! This unique and modern development is well-situated, perfectly blending serene greenery with urban convenience. This development is located directly across the street from Riverside Park and offers a wealth of amenities mere minutes from your doorstep. Marquis offers a variety of unique floorplans. Unit 416 is a fully upgraded 980 sq. ft. Crown model. Located on the terrace level, it features two bedrooms, two bathrooms, a bonus den/workspace, and a private sunken patio measuring almost 100 square feet in size. At Marquis, upgrades come standard with luxury finishes, including maintenance-free vinyl plank flooring, Barzotti Eurochoice cabinetry in the kitchen and bathrooms, a 4-piece stainless steel kitchen appliance package, quartz countertops, ceramic wall-tiled shower, and a full-size stackable front-load washer/dryer. This unit in particular has beautiful light finish colour selections, and a full LVP flooring upgrade. Luxurious finishes from wall to wall Residents here will enjoy an array of amenities geared towards their convenience, including secure bike storage, a landscaped outdoor patio with BBQ, the children's natural play area, rough-ins for future electric car hook-ups, and ample visitor parking! Get in touch today to learn more about what Marquis Modern Towns has to offer! (id:22145)
17 Golden Pond Road
Aberfoyle, Ontario
Henry Fonda and Katharine Hepburn would be very happy back at this little Golden Pond in Aberfoyle. This absolutely spotless updated home is just perfect for those looking to settle down. It has everything a single person or couple need. A sought after open concept model with an abundance of natural light – including great views of the pond in the backyard. All new flooring throughout, all freshly painted, new baseboards, new roof and the furnace and AC is only 2 yrs old. Residents enjoy spring fed lakes, fishing, canals, heated pool, recreation center, bocce courts, library, trails, gardens allotments, walking clubs, etc. Go through all the pics – you’ll love it even more. Don’t hesitate – make an appointment today. (id:22145)
83 Inverness Drive
Guelph, Ontario
83 Inverness Drive is a beautiful, fully renovated, 4-bedroom bungalow situated in a lovely neighbourhood! Upon entering, you’ll notice the spacious living room featuring gleaming hardwood floors & a large window allowing plenty of natural light into the room. The eat-in kitchen features ample counter/cabinetry space, as well as a pantry closet. The large dinette offers glass-paneled garden doors leading to your back deck. The perfect place to BBQ with friends while you take in the view of the fully fenced, private yard. On the main level, there are 2 generously sized bedrooms with large windows & plenty of closet space. There is also a 4-piece bathroom with a shower/tub. Additional living space in the finished basement. The private side entrance leads you to a spacious secondary living room featuring new laminate floors. The kitchenette boasts fresh white cabinetry & tiled backsplash. There are 2 spacious bedrooms with large windows & ample closet space. The 4-piece bathroom offers a new vanity & a shower/tub. The abundance of large windows allows the space to be bright & inviting. There is a laundry room & 3 parking spaces. One of the parking spaces is in the attached garage. 83 Inverness Drive is less than a 10-minute drive to the University Of Guelph & all the amenities downtown has to off. It is also a couple of houses down from the bus stop leading directly to the University. Conveniently situated down the street from Wilson Farm Park. It is also nearby to the scenic trails that lead to Guelph Lake. Spend your weekends hiking, biking, canoeing or relaxing at the beach! Less than a 5-minute drive to all the amenities you could possibly need including grocery stores, restaurants, shops, fitness centres, LCBO & much more! Minimum 1-Year Lease. Move-In Date – May 1st, 2024. (id:22145)
240 London Road W Unit# 2
Guelph, Ontario
London Lane Townhomes, is considered by many to be one of the most sought after townhouse communities in the downtown core, not only for its low condo fees but for its enviable location! Units rarely become available for sale. This 3 bedroom home is ideally located in the quiet back corner of the complex and enjoys gleaming wood floors on both main and upper levels, an unspoiled basement and walkout from living room to private deck and partially fenced yard. Easy walking distance to Guelph’s renowned Exhibition Park with its splash pad, tennis courts, playing field and skating rink and mere blocks to GCVI. Another few minutes and you’re in the heart of the downtown core with its cafes, shops, library and cinema. Enjoy outstanding performances at The River Run Centre, exciting hockey games at the Sleeman Centre or a pleasant morning stroll to the Farmers’ Market. All are an easy walk from your new home! Centrally located in a great neighbourhood and school district with shopping centres close at hand. (id:22145)
188 Sammon Drive Drive
Rockwood, Ontario
A century old stone wall separates you from the farmers field behind this THREE story home! This house features a generous eat-in kitchen with granite counters, a Large Family/Living room with a view to the back of the (mostly) fenced in property as well as a formal Dining Room. With 3 generous sized bedrooms, A Primary with ensuite as well as a Main bathroom for the children. No reason to lug laundry far from its never ending source, the laundry room was strategically added to the second floor. Then there is the bonus Loft?! An open space that could be the children's play/games/music/crafts room as it is now, or an office space, yoga studio... the possibilities are endless. An additional ductless Air conditioner keeps the loft cool on the hot summer days. While the basement is waiting for your finishing touches, it was custom fitted with extra large windows making it the perfect template for you to build your dream media room or perhaps billiards and a bar, or an accessory apartment? A mere 20 minutes north of Milton and the 401 - Rockwood, the town that Hollywood discovered years ago! (id:22145)
46 Bricker Avenue
Elora, Ontario
Nestled in the sought after Elora Meadows neighborhood, is this well cared for, one owner, south-facing, family home, backing onto greenspace. The Waterford model customized by the current owner, adding an additional 4ft (320 sqft) to the builder floor plan, makes for large principal rooms throughout this home. Nearly 2300 sq ft, 4+1 Bedroom, 3+1 Bathroom, 2 car garage with parking for 6 cars – the perfect family home ! Open concept main floor with generous eat-in custom kitchen, SS appliances is at the heart of the home, with walkout to private, fully fenced backyard and magnificent views and sunsets. Living room with gas fireplace for those cozy evenings, front family room with vaulted ceiling and added dining or home office space. Upstairs is large master suite with walk-in closet, luxury 5-piece ensuite bath and double sink. Additional 3 bedrooms, all of which are equally as spacious, share another 5-piece bathroom on this level. Downstairs is a massive finished rec room with wet bar rough-in, 5th bedroom with walk-in closet, partially completed full bath and cold room. Located just steps from downtown Elora explore the many shops, restaurants, patios on the river, the Cataract walking/biking trails and the banks of the Grand River. It’s worth the drive to Elora, you’ll be glad you did ! (id:22145)
100 Fall Street N
Rockwood, Ontario
This property is zoned C2 which means it has lots of opportunities for growth and investment! This charming 3-bedroom bungalow offers a comfortable and spacious living environment. The large, sunlit living room welcomes you as you enter, providing a perfect space for relaxation and gatherings. The nicely sized kitchen boasts an abundance of counter space, ideal for culinary enthusiasts. The main floor features good-sized bedrooms and a convenient 4-piece bathroom. Downstairs, the partially finished basement includes a recreation room and an additional bedroom, adding extra versatility to the space. Outside, the property is nestled within a large tree-lined lot, offering tranquility and privacy, with a deck in the backyard for outdoor enjoyment. With a single car garage and ample driveway parking, parking will never be an issue. Enjoy the benefits of a large garden shed, possibly large enough to store your summer car during the winter months! Notably, this property is designed to save on utility costs by utilizing a well and septic system, making it an economical choice for those seeking a comfortable and cost-effective living arrangement. (Some images have undergone virtual renovations and may not accurately depict the current conditon of the property) (id:22145)
199 St George Street E
Fergus, Ontario
Welcome to a slice of history nestled within the enchanting town of Fergus, Ontario. Character, charm & pride of ownership resonate throughout this beautifully renovated 1878 century home with the perfect blend of old-world charm and contemporary living! As you step inside the welcoming front porch you will walk through the original hardwood front door to a main floor that boasts authentic locally harvested maple floors, soaring cathedral ceilings and lots of large windows with deep window sills to allow the natural sunlight to stream in. Also, on the main floor is a sizable kitchen with a center island, granite countertops and lots of storage space. You have a main floor bedroom, 3 piece bath and laundry room. The spacious living and dining room exhibit an exposed stone wall, a cozy fireplace and beautiful built in wall unit. Upstairs you will find 2 spacious bedrooms and a 4 piece bath featuring a soaker tub. Step outside to a yard framed with a stunning ornate fence a large stone patio and a beautiful perennial garden. The outdoor studio built in 2018 can be converted into a single garage. In 2023 it was finished as a partial studio/storage shed. It features a cozy wood stove and its versatility invites you to transform it into an office, cozy reading nook, art studio or man cave. There are boundless opportunities for personal expression within this remarkable space. Parking is a breeze with ample space for multiple vehicles. The 2016 renovations include, insulation, drywall, wiring, plumbing, windows, flooring, bathrooms and more. This remarkable property is just a short leisurely stroll from the grand river, schools, parks and the downtown core with plenty of shops and restaurants. Your dream home awaits! Book your showing today before its gone! (id:22145)
26 Ontario Street Unit# 223
Guelph, Ontario
You know that feeling when you enter into a space and you instantly sense you are home? Not only does this cozy 1 bedroom, 1 bathroom condo feel inviting and warm, but the building itself exudes history and a “welcome home” atmosphere! Set in the heart of the Two Rivers area of Guelph, Mill Lofts as it is referred to, is a charming 3 storey building, with each condominium unit being unique unto itself. The prime location of this building is everything! A less than 10 minute walk to Guelph’s vibrant downtown core and the popular weekend farmer’s market; a hop, skip and jump to the GO station, and a short jaunt to Royal City Park, the covered bridge, and the Speed River...you just can’t beat it! The open concept layout of this space, with soaring 12 foot ceilings and 10 foot windows, along with interior brick walls, wood ceilings with exposed beams and pipes, gives it the industrial feel that is so popular today. Whether your taste is minimalism, or you love filling your home with vintage furniture and eclectic pieces, this condo unit just works! Make your appointment today, for a personal tour! (id:22145)
2379 Central Park Drive Unit# 1009
Oakville, Ontario
Welcome to your new home! Located in one of the most desirable buildings in prestigious Oakville this TWO BEDROOM, TWO BATHROOM condo also offers an almost impossible to find TWO UNDERGROUND PARKING SPOTS- huge additional value! Premium 10th floor offers 9'ceilings! Relax on the large southern facing balcony and enjoy the views of the lake and Niagara Escarpment! The kitchen has stainless steel appliances, granite counters and beautiful cabinets. The airy living & dining room feature a walk-out to that beautiful, open balcony. The primary bedroom is spacious and offers a 3pc ensuite, while the second bedroom is conveniently located right next to the full 4pc bath. The ensuite washer & dryer are new and make this the perfect condo! This community is a superb place to live with exceptional amenities woven right into the neighborhood. Uptown Core was planned with pedestrians and bicycles in mind. So no need to take the car everywhere, you can just step outside your front door and get some exercise! There are schools, parks, trails, restaurants and shops of every kind within steps from the building in this charming, friendly community. The 403, 407, QEW are only a few minutes away and the entire GTA is immediately accessible. With the River Oaks Recreation Centre nearby, Sheridan College campus only 2.9km away, Oakville Shopping Centre 3.3km away and Glen Abbey 7km away for the golfers in the family, this really is the perfect location! Call today for your private viewing. (id:22145)
269 Irvine Street
Elora, Ontario
Welcome to 269 Irvine Street in Elora. This perfect family home comes with the added bonus of a flexible multi-generational living set up on the lower level. Located steps to St Mary's school and adjacent to school bus pick up for other schools in Centre Wellington. The house itself offers over 3000 square feet of finished living space, with 4 bedrooms and 3 bathrooms up, and another bedroom, bath and SECOND FULL KITCHEN on the lower level. Great layout; be sure to check out the online floorplans and virtual tour. A very spacious home with an abundance of natural light. Vaulted ceiling in the welcome foyer and dining/living area. Lots of in ceiling pot lights on main and lower levels. Huge eat in kitchen. Main floor laundry. Primary bedroom with ensuite. Gas fireplaces on both main and lower levels. 2 car garage. Concrete driveway, walkway and patio at rear. Attractive metal fencing. There's even a raised vegetable garden ready to go for you. A special mention of the custom stained glass inserts in front windows made by Elora's own Hanscomb Glass Studio. A nice touch. All situated in a sought after mature area of Elora. Book your private tour today. (id:22145)
107 Parkview Circle
Moorefield, Ontario
Welcome to 107 Parkview circle, an exceptional residence in Conestoga Estates Land Lease Community. This charming abode boasts the coveted layout that everyone desires, coupled with the added convenience of a one-car garage. Step inside to discover a spacious kitchen adorned with brand-new appliances, including a stove, refrigerator, and built-in microwave. Entertain guests in the delightful dining area, which conveniently connects to a wrap-around deck through a slider door. The expansive living room is accentuated by gleaming hardwood flooring, a cozy corner gas fireplace, and a bay window that bathes the room in natural light. Two generously sized bedrooms feature ample double closets and fresh wood-style laminate flooring. Adding to the appeal of this home is the sizable 4-piece bathroom complete with a convenient storage closet. Laundry day is a breeze with a dedicated area for your washer and dryer. Both the furnace and air conditioner were upgraded in 2017, ensuring year-round comfort. The oversized garage offers not only protection for your vehicle during harsh winter months but also serves as a versatile space for hobbyists or extra storage needs. Step out through the man door onto a rear deck adorned with a charming gazebo, perfect for enjoying outdoor gatherings. Outside, the meticulously landscaped 60 x 160ft lot plays host to a 10ft x 12ft shed at the rear, providing even more storage options. Additionally, the property is equipped with a generator hook-up for added peace of mind during power outages. (id:22145)
1280 Gordon Street S Unit# 101
Guelph, Ontario
Guelph Southend 4 bedroom unit for sale, Beautifully finished, open concept unit offering FOUR bedrooms and 4 baths, this unit can accommodate 4 tenants very comfortably. Incredible opportunity for an investor, a first time buyer, young professiona! Enjoy an 1200 sqft floor plan with high quality finishes throughout, all rooms with window which is only corner end unit available feature, most of 4 bedroom unit only with 2 bedrooms with window. The stylish kitchen with plenty of cupboard space and a large kitchen with breakfast bar. The spacious and open living room has sliding doors that walk out to a private balcony,.Additional features include access to a private storage locker and 1 parking space on front of the locker, only minutes away from all major amenities, the U of G, and a short drive to HWY 6 and HWY 401. (id:22145)
347 W Ellwood Drive W
Bolton, Ontario
Discover the functionality of this meticulously designed home, where open concept living meets refined comfort. Upon entering, you are welcomed by a spacious foyer, featuring a walk-in closet with abundant space for all-season outerwear and footwear. A conveniently located 2-piece washroom, perfect for guests and everyday use. The heart of the home shines with an open concept living and dining room highlighted by decorative columns that add a touch of sophistication, making it an ideal setting for hosting gatherings. Culinary enthusiasts will delight in the open concept kitchen, boasting an eat-in area and a walk-out to the patio deck. Adjoining the kitchen is the family room accented with hardwood flooring and a warming gas fireplace. This outdoor extension overlooks a large, fenced backyard, offering privacy and ample space for pets and children to play in a pool-sized area. Practicality is evident with the main floor laundry room offering direct access to the 2-car garage. The 2nd floor offers generous bedrooms and a main bathroom. The primary bedroom serves as a luxurious retreat, featuring a spacious sitting area, a walk-in closet, and a 4-piece private ensuite equipped with a separate shower and soaker tub for ultimate relaxation. The second bedroom, notable for its double door entry, vaulted ceiling, and large windows, provides a versatile space for sleeping, playing, and storage, catering especially to the eldest family member or those seeking additional privacy. The basement extends the living space further, featuring a rough-in for an additional bathroom and a cold room ideal for canning and storing cold items. Please note, an easement is located at the back of the property. While the appliances are operational, they are offered as is, without warranties, alongside one functioning garage door opener. The driveway accommodates ample parking for more than 3 cars. Great neighbourhood close to everything. (id:22145)
61 Campbell Crescent
Sauble Beach, Ontario
Introducing this stunning 3-bedroom, 3-bathroom raised bungalow nestled in the heart of cottage country, just 3 blocks away from the serene Sauble beachfront. Built just 5 years ago, this home has been meticulously maintained and offers a perfect blend of modern convenience and elegance. Situated on a mature lot, this property provides a tranquil retreat with plenty of privacy. Don't miss out on the opportunity to call this beautiful piece of paradise your home. (id:22145)
81 Beach Road
Hamilton, Ontario
LEGAL DUPLEX! Spectacular investment or first time homebuyer property! Each unit has separate entrance with fire doors, 2 bedrooms with closets, 1 full bathroom with new tiles, kitchen, separate laundry, and spacious living room. Both units also have sunrooms perfect for absorbing the sunlight. Bone dry partial unfinished basement with cellar door access for added storage space. Shared driveway leads to at least two car parking in the rear yard. Detached garage primarily used for storage or workshop. No yard maintenance to worry about. Separate electric meter with shared water meter. Both units are vacant and move in ready! You can move into one and rent the other to house hack or rent both units! (id:22145)
41 Cedarbush Crescent Pvt Crescent
Puslinch, Ontario
This beautiful, 2 bedroom, freehold bungalow will entice both first time home buyers and downsizers looking to simplify. That's right, the Mini Lakes community is a perfect fit for all ages. The interior boasts a thoughtfully designed open-concept layout, featuring a spacious kitchen with ample cupboards, stainless appliances, and room for a full dining table—a culinary enthusiast's dream. The expansive living room, bathed in natural light from beautiful windows and complete with high-end luxury vinyl flooring (2022), invites you to unwind in style. Outside, a private deck off the kitchen beckons for tranquil summer gatherings and delightful entertainment. A leisurely stroll leads you to the water's edge, where you can marvel at jumping fish, listen to birdsong, and witness kayakers embracing the essence of this exclusive community. Enjoy the inground heated pool, bocce ball area, library, garden plots, and social events held at the Rec Hall. Upon arrival at Mini Lakes, a sense of relaxation envelops you, leaving behind the day's stresses. Opting for this freehold property over a condo grants you the luxury of hosting BBQs on your deck, claiming a piece of lush grass as your own, and effortlessly transporting groceries from car to doorstep. Noteworthy updates include a new furnace and A/C installed in 2022, ensuring year-round comfort, and a roof replacement in 2018, providing peace of mind for years to come. Mini Lakes is not just a place; it's a hidden gem waiting to be discovered. Visit and experience its allure firsthand—I guarantee you'll be pleasantly surprised. (id:22145)
365 Watson Parkway North Unit# 7
Guelph, Ontario
Welcome to 7-365 Watson Pkwy N! This Pidel built townhouse, backing onto green space, is located in a family-friendly neighbourhood great for investors, first-time home buyers or young families! The main floor features a spacious eat-in kitchen with stainless steel appliances, plenty of cabinet and counter space and a large island. The living room boasts a beautiful view of the green space, a charming gas fireplace, large window and sliding doors leading out to your deck. The perfect place to entertain or relax after a long day. A convenient two-piece powder room completes this level. Upstairs you’ll find a large primary bedroom with a walk-in closet and 4 piece ensuite bathroom. Two other good sized bedrooms, a 4 piece main bathroom, and laundry room round out the second floor. The finished basement features a bedroom, large rec room, 4 piece bathroom and dry-bar/kitchenette. Let's not forget about your very own 1-car garage! All of this is walking distance to Guelph Lake PS, Ken Danby PS, Holy Trinity Catholic School & Severn Dr Park. A great place to raise a family. A short drive to all amenities! You don't want to miss this one! (id:22145)

